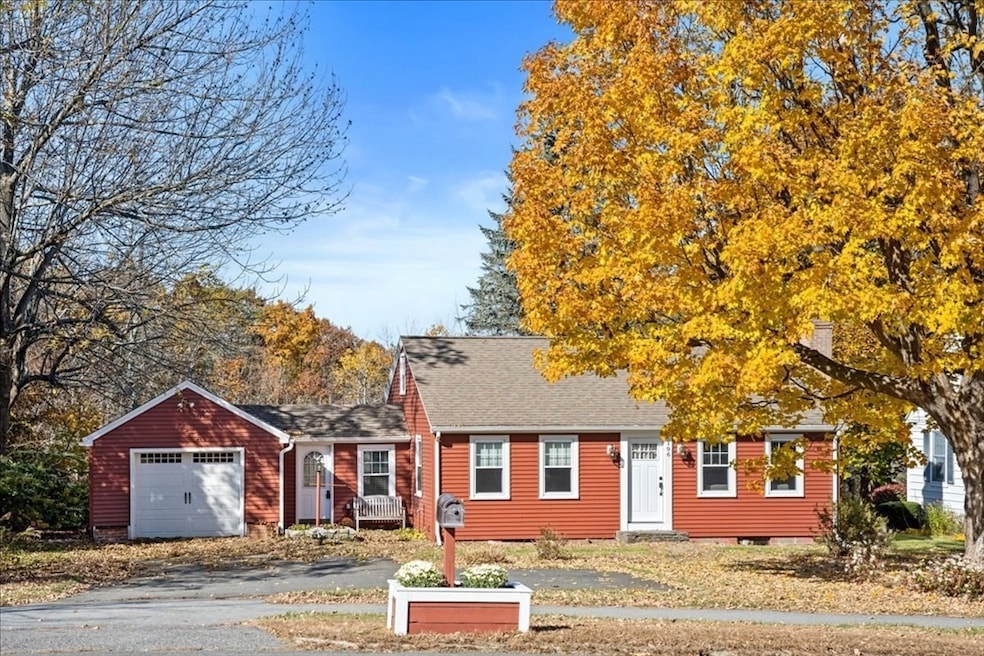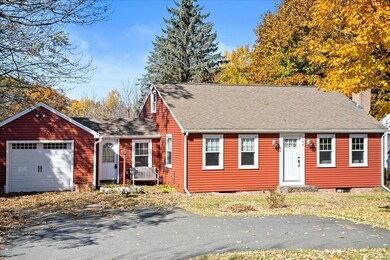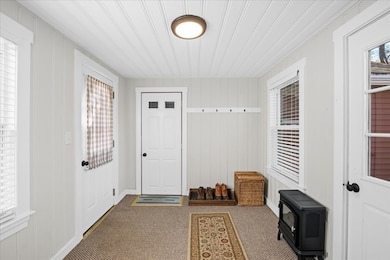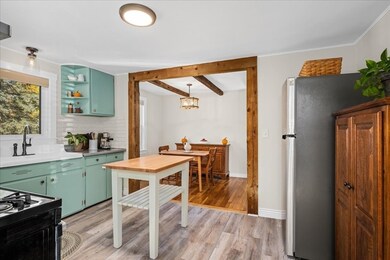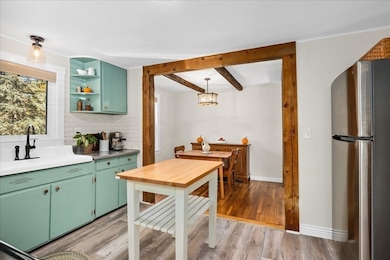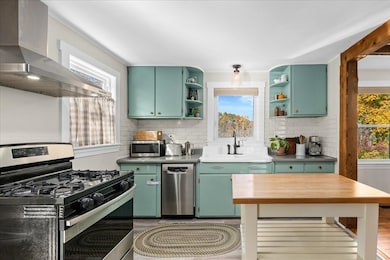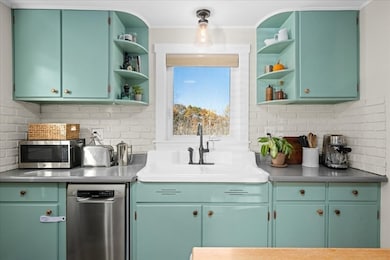
196 Main St Rutland, MA 01543
Highlights
- Cape Cod Architecture
- Deck
- Main Floor Primary Bedroom
- Wachusett Regional High School Rated A-
- Wood Flooring
- No HOA
About This Home
As of December 2024Welcome to 196 Main St, a delightful residence that perfectly blends classic New England charm with modern conveniences. This beautifully maintained 3 bedroom, 1 bath home is nestled in a great location set back a good distance from the road and just minutes from local schools, playgrounds, and the library. As you enter, you'll find a mudroom perfect for peeling off the layers and boots before entering. The updated kitchen boasts stainless steel appliances, ample cabinetry, and a cozy dining area perfect for gatherings. The home is filled with natural light from all angles. Updated windows and doors. Refinished hardwood floors. A good sized primary bedroom and a smaller second bedroom finish out the first floor. Upstairs the entire space can be used as one bedroom or a bedroom/office/playroom - plenty of heat, light and space to expand your living area. Outside there is a deck that looks out onto the very peaceful 1+acre yard full of trees and wildflowers. Come see it for yourself!
Last Agent to Sell the Property
Keller Williams Pinnacle Central Listed on: 10/22/2024

Home Details
Home Type
- Single Family
Est. Annual Taxes
- $4,510
Year Built
- Built in 1953
Lot Details
- 0.87 Acre Lot
- Gentle Sloping Lot
- Property is zoned R29
Parking
- 1 Car Attached Garage
- Garage Door Opener
- Open Parking
Home Design
- Cape Cod Architecture
- Block Foundation
- Frame Construction
- Blown Fiberglass Insulation
- Shingle Roof
Interior Spaces
- 1,434 Sq Ft Home
- Insulated Windows
- Storm Windows
Kitchen
- Range
- Dishwasher
Flooring
- Wood
- Laminate
Bedrooms and Bathrooms
- 3 Bedrooms
- Primary Bedroom on Main
- 1 Full Bathroom
Laundry
- Dryer
- Washer
Basement
- Basement Fills Entire Space Under The House
- Interior Basement Entry
- Block Basement Construction
- Laundry in Basement
Outdoor Features
- Deck
Schools
- Naquag Elementary School
- Central Tree Middle School
- Wachusett High School
Utilities
- Window Unit Cooling System
- Forced Air Heating System
- Heating System Uses Oil
- Water Heater
Community Details
- No Home Owners Association
Listing and Financial Details
- Assessor Parcel Number M:42 B:C L:23,3740355
Ownership History
Purchase Details
Home Financials for this Owner
Home Financials are based on the most recent Mortgage that was taken out on this home.Purchase Details
Home Financials for this Owner
Home Financials are based on the most recent Mortgage that was taken out on this home.Similar Homes in Rutland, MA
Home Values in the Area
Average Home Value in this Area
Purchase History
| Date | Type | Sale Price | Title Company |
|---|---|---|---|
| Quit Claim Deed | -- | None Available | |
| Not Resolvable | $240,000 | None Available | |
| Quit Claim Deed | -- | None Available | |
| Deed | $116,500 | -- |
Mortgage History
| Date | Status | Loan Amount | Loan Type |
|---|---|---|---|
| Open | $392,755 | FHA | |
| Closed | $306,000 | Purchase Money Mortgage | |
| Closed | $315,000 | Purchase Money Mortgage | |
| Previous Owner | $20,000 | No Value Available | |
| Previous Owner | $123,000 | No Value Available | |
| Previous Owner | $87,300 | No Value Available | |
| Previous Owner | $104,800 | Purchase Money Mortgage |
Property History
| Date | Event | Price | Change | Sq Ft Price |
|---|---|---|---|---|
| 12/20/2024 12/20/24 | Sold | $400,000 | 0.0% | $279 / Sq Ft |
| 11/25/2024 11/25/24 | Pending | -- | -- | -- |
| 11/21/2024 11/21/24 | Price Changed | $399,900 | -2.4% | $279 / Sq Ft |
| 11/10/2024 11/10/24 | For Sale | $409,900 | 0.0% | $286 / Sq Ft |
| 11/04/2024 11/04/24 | Pending | -- | -- | -- |
| 10/22/2024 10/22/24 | For Sale | $409,900 | +6.2% | $286 / Sq Ft |
| 12/02/2022 12/02/22 | Sold | $386,000 | +9.5% | $308 / Sq Ft |
| 09/28/2022 09/28/22 | Pending | -- | -- | -- |
| 09/26/2022 09/26/22 | For Sale | $352,500 | +46.9% | $281 / Sq Ft |
| 12/07/2021 12/07/21 | Sold | $240,000 | -12.7% | $191 / Sq Ft |
| 10/29/2021 10/29/21 | Pending | -- | -- | -- |
| 10/13/2021 10/13/21 | For Sale | $274,900 | -- | $219 / Sq Ft |
Tax History Compared to Growth
Tax History
| Year | Tax Paid | Tax Assessment Tax Assessment Total Assessment is a certain percentage of the fair market value that is determined by local assessors to be the total taxable value of land and additions on the property. | Land | Improvement |
|---|---|---|---|---|
| 2025 | $4,857 | $341,100 | $88,700 | $252,400 |
| 2024 | $4,510 | $304,100 | $84,800 | $219,300 |
| 2023 | $3,665 | $267,100 | $79,900 | $187,200 |
| 2022 | $3,605 | $228,300 | $67,500 | $160,800 |
| 2021 | $3,499 | $209,500 | $67,500 | $142,000 |
| 2020 | $3,594 | $204,100 | $63,800 | $140,300 |
| 2019 | $3,617 | $202,200 | $60,800 | $141,400 |
| 2018 | $3,276 | $180,700 | $60,800 | $119,900 |
| 2017 | $3,058 | $166,900 | $60,800 | $106,100 |
| 2016 | $3,090 | $177,900 | $59,800 | $118,100 |
Agents Affiliated with this Home
-
Moira McGrath

Seller's Agent in 2024
Moira McGrath
Keller Williams Pinnacle Central
(508) 341-6364
2 in this area
67 Total Sales
-
Nicole Ethier

Buyer's Agent in 2024
Nicole Ethier
Lamacchia Realty, Inc.
(508) 380-7497
1 in this area
18 Total Sales
-
Karen Russo

Seller's Agent in 2022
Karen Russo
Coldwell Banker Realty - Worcester
(508) 614-8744
7 in this area
198 Total Sales
-
Christy Gibbs

Seller's Agent in 2021
Christy Gibbs
Gibbs Realty Inc.
(508) 873-8356
33 in this area
153 Total Sales
Map
Source: MLS Property Information Network (MLS PIN)
MLS Number: 73304976
APN: RUTL-000042-C000000-000023
- 32 Pommogussett Rd Unit 1
- 21 Lewis St
- 11 Lewis St
- 12 Lewis St
- 27 Forest Hill Dr
- 27 Lewis St
- 6 Lewis St
- 11 Valley View Cir
- 3 Forest Hill Dr
- 10 Soucy Dr
- 8 Forest Hill Dr
- 2 Forest Hill Dr
- 4 Forest Hill Dr
- 23 Miles Rd
- 8 Fidelity Dr Unit 4
- 132 Fidelity Dr Unit 61
- 13 Prescott St
- 116 Maple Ave
- 17 Clealand Cir
- 34 Marjorie Ln
