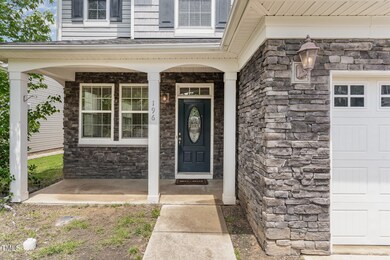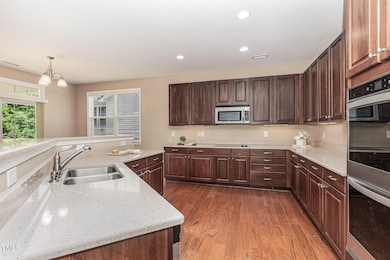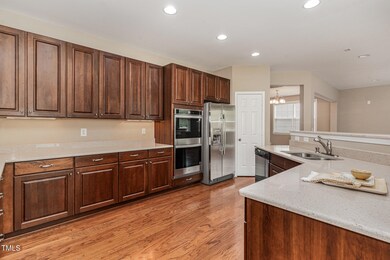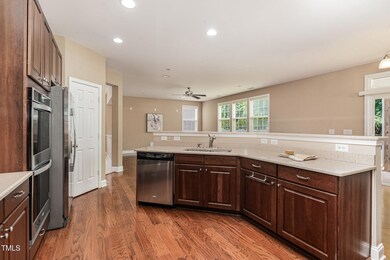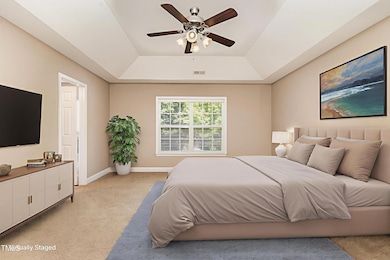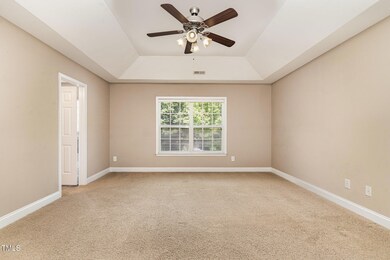
196 Norwich Dr Clayton, NC 27520
Little Creek NeighborhoodHighlights
- Open Floorplan
- Wood Flooring
- Granite Countertops
- Traditional Architecture
- Loft
- Community Pool
About This Home
As of June 2025Move-in ready, this spacious 3-bedroom home with a loft offers over 2,500 square feet of flexible living space and big-ticket upgrades already completed. Set on a flat, fenced-in lot with a rare covered patio, this home is perfect for everyday living and easy entertaining.Major system updates include a new roof (2021), zoned HVAC system (2023), new water heater (2024), new garage motor (2024), and a new double oven (2025)—giving you peace of mind from day one. Inside, enjoy fresh carpet downstairs, new flooring in the powder room, and professional interior cleaning, including carpet refresh upstairs and on stairs (May 2025). The exterior has also been freshly power-washed, enhancing curb appeal and move-in readiness.The open-concept main level features granite countertops, ample cabinet space, and a seamless flow into the living and dining areas. The upstairs loft offers flexible space for a home office, gym, playroom, or second living area. The large primary suite includes extra large walk-in closets and a private bath with soaking tub, separate shower, and double vanities.Located just 30 minutes from Raleigh, this home is convenient to major highways, shopping, dining, and local amenities. Enjoy neighborhood perks including a community pool, tennis courts, and a playground—all while benefiting from the value and comfort of an updated, well-maintained home.
Last Agent to Sell the Property
LPT Realty, LLC License #293097 Listed on: 05/08/2025

Home Details
Home Type
- Single Family
Est. Annual Taxes
- $3,151
Year Built
- Built in 2008
Lot Details
- 6,098 Sq Ft Lot
- South Facing Home
- Wood Fence
- Landscaped
- Back Yard Fenced and Front Yard
HOA Fees
- $39 Monthly HOA Fees
Parking
- 2 Car Attached Garage
- Front Facing Garage
- Garage Door Opener
- 2 Open Parking Spaces
Home Design
- Traditional Architecture
- Brick or Stone Mason
- Slab Foundation
- Shingle Roof
- Vinyl Siding
- Stone
Interior Spaces
- 2,545 Sq Ft Home
- 2-Story Property
- Open Floorplan
- Crown Molding
- Tray Ceiling
- Smooth Ceilings
- Ceiling Fan
- Fireplace
- Insulated Windows
- Family Room
- Living Room
- Breakfast Room
- Loft
- Pull Down Stairs to Attic
- Basement
Kitchen
- Eat-In Kitchen
- Built-In Double Oven
- Electric Cooktop
- Microwave
- Dishwasher
- Kitchen Island
- Granite Countertops
- Disposal
Flooring
- Wood
- Carpet
- Tile
Bedrooms and Bathrooms
- 3 Bedrooms
- Walk-In Closet
- Separate Shower in Primary Bathroom
- Soaking Tub
- Walk-in Shower
Laundry
- Laundry Room
- Laundry on upper level
- Dryer
- Washer
Home Security
- Smart Thermostat
- Fire and Smoke Detector
Outdoor Features
- Covered patio or porch
- Rain Gutters
Location
- Suburban Location
Schools
- E Clayton Elementary School
- Clayton Middle School
- Clayton High School
Utilities
- Forced Air Zoned Heating and Cooling System
- Heating System Uses Natural Gas
- Natural Gas Connected
- High Speed Internet
- Cable TV Available
Listing and Financial Details
- Assessor Parcel Number 05-G-03-035-K-
Community Details
Overview
- Association fees include storm water maintenance
- Cobblestone Village HOA, Phone Number (919) 856-1844
- Cobblestone Village Subdivision
Recreation
- Tennis Courts
- Community Playground
- Community Pool
Ownership History
Purchase Details
Home Financials for this Owner
Home Financials are based on the most recent Mortgage that was taken out on this home.Purchase Details
Home Financials for this Owner
Home Financials are based on the most recent Mortgage that was taken out on this home.Purchase Details
Similar Homes in Clayton, NC
Home Values in the Area
Average Home Value in this Area
Purchase History
| Date | Type | Sale Price | Title Company |
|---|---|---|---|
| Warranty Deed | $348,000 | None Listed On Document | |
| Warranty Deed | $348,000 | None Listed On Document | |
| Special Warranty Deed | $253,000 | None Available | |
| Warranty Deed | $1,096,500 | None Available |
Mortgage History
| Date | Status | Loan Amount | Loan Type |
|---|---|---|---|
| Previous Owner | $198,234 | New Conventional | |
| Previous Owner | $202,144 | Purchase Money Mortgage |
Property History
| Date | Event | Price | Change | Sq Ft Price |
|---|---|---|---|---|
| 06/20/2025 06/20/25 | Sold | $348,000 | -4.7% | $137 / Sq Ft |
| 06/02/2025 06/02/25 | Pending | -- | -- | -- |
| 05/30/2025 05/30/25 | Price Changed | $365,000 | -2.7% | $143 / Sq Ft |
| 05/08/2025 05/08/25 | For Sale | $375,000 | -- | $147 / Sq Ft |
Tax History Compared to Growth
Tax History
| Year | Tax Paid | Tax Assessment Tax Assessment Total Assessment is a certain percentage of the fair market value that is determined by local assessors to be the total taxable value of land and additions on the property. | Land | Improvement |
|---|---|---|---|---|
| 2024 | $3,151 | $238,730 | $38,500 | $200,230 |
| 2023 | $3,080 | $238,730 | $38,500 | $200,230 |
| 2022 | $3,175 | $238,730 | $38,500 | $200,230 |
| 2021 | $3,127 | $238,730 | $38,500 | $200,230 |
| 2020 | $3,199 | $238,730 | $38,500 | $200,230 |
| 2019 | $3,199 | $238,730 | $38,500 | $200,230 |
| 2018 | $2,580 | $189,720 | $30,000 | $159,720 |
| 2017 | $2,523 | $189,720 | $30,000 | $159,720 |
| 2016 | $2,523 | $189,720 | $30,000 | $159,720 |
| 2015 | $2,476 | $189,720 | $30,000 | $159,720 |
| 2014 | $2,476 | $189,720 | $30,000 | $159,720 |
Agents Affiliated with this Home
-

Seller's Agent in 2025
Pamela Racz-Tucker
LPT Realty, LLC
(201) 248-1873
1 in this area
88 Total Sales
-

Seller Co-Listing Agent in 2025
Alice Ann Elam
LPT Realty, LLC
(919) 333-7214
1 in this area
8 Total Sales
-
N
Buyer's Agent in 2025
Narsa Gaddam
Primus Realty LLC
(919) 491-4431
1 in this area
194 Total Sales
Map
Source: Doorify MLS
MLS Number: 10094669
APN: 05G03035K
- 776 Averasboro Dr
- 511 Kerriann Ln
- 128 Plymouth Dr
- 40 Averasboro Dr
- 16 Averasboro Dr
- 119 Yadkin St
- 2856 Horsemans Ridge Dr
- 400 Westminster Dr
- 612 Agin Court Place
- 641 Avondale Dr
- BELHAVEN Plan at Lawson Glen
- ARIA Plan at Lawson Glen
- ROBIE Plan at Lawson Glen
- DARWIN Plan at Lawson Glen
- 300 Ranch Rd Unit A
- 421 Champion St
- 797 Ranch Rd
- 882 John St
- 878 John St
- 874 John St

