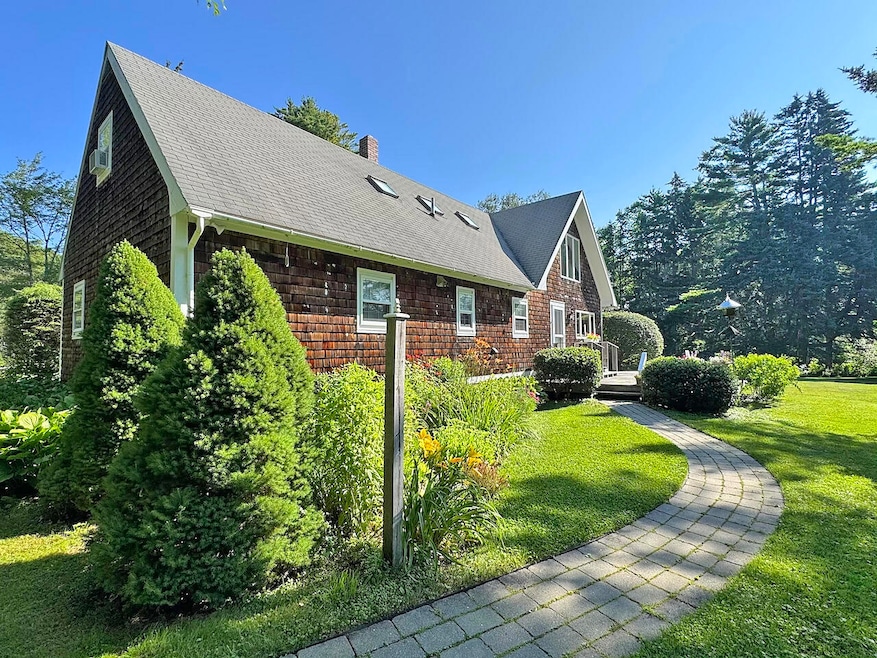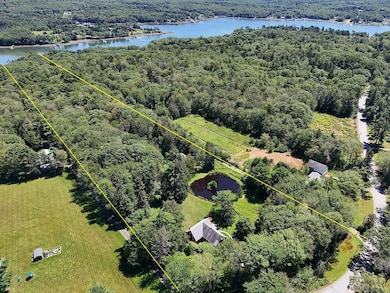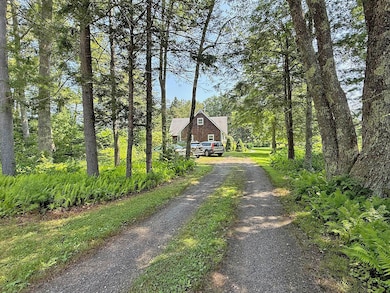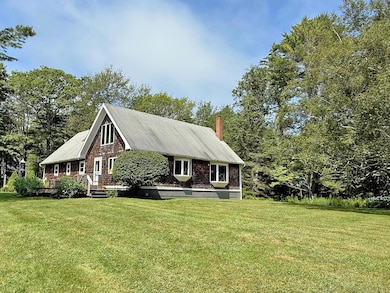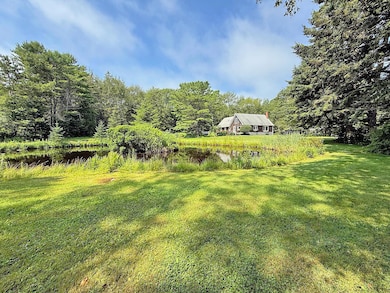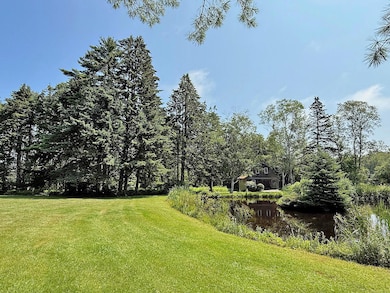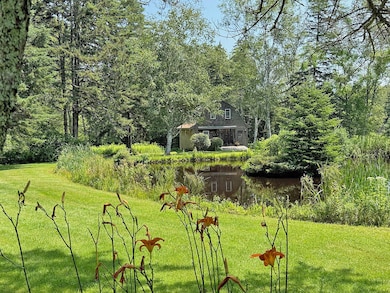196 Pemaquid Harbor Rd Pemaquid, ME 04558
Estimated payment $7,193/month
Highlights
- Deeded Waterfront Access Rights
- 324 Feet of Waterfront
- 12.44 Acre Lot
- Bristol Consolidated School Rated A
- Barn
- Cape Cod Architecture
About This Home
Pemaquid Harbor Road, one of the fine neighborhoods of the Bristol and South Bristol peninsulas, rarely sees ''For Sale'' signs and even more rarely sees an offering with such lovely deep-water frontage on the upper reaches of Pemaquid Harbor. The 14 acres have been advantageously landscaped around the house with dooryard gardens, a lawn of interesting spaces, and a pond amply sized for skating. The wooded portion appears park-like as one walks the gently sloping forest path down to the waterfront through the fern covered under-story. This section of the upper harbor is a quiet remove from the active outer harbor yet gives full access to John's Bay and the open ocean. The 1972 home affords one-floor living with extra bedrooms for guests and 2 1/2 baths. The layout is an open floor plan for the kitchen, dining, and living rooms. Numerous closets including walk-ins give storage and there are studio and office spaces. The barn, built by local craftsman Bruce Swift in a pleasing gambrel style with flared eaves, was placed on a full concrete basement. It's rugged construction can support equipment and was designed with an insulated workshop and a large front-to-back storage loft. Nearby are the attractions and amenities that make life in the Midcoast so special: Pemaquid Lighthouse, Pemaquid Beach, Fort William Henry, the harbors and islands, Damariscotta's theater and its many great restaurants, Wawenock Golf Course, myriad education options, Miles Healthcare campus, fishing rivers, lakes and the salt, hiking land trust preserves, shore dinners on the harbors, and the Camden Hills.
Home Details
Home Type
- Single Family
Est. Annual Taxes
- $3,930
Year Built
- Built in 1972
Lot Details
- 12.44 Acre Lot
- 324 Feet of Waterfront
- Rural Setting
- Level Lot
- Open Lot
- Wooded Lot
- Property is zoned Shoreland
Parking
- Gravel Driveway
Home Design
- Cape Cod Architecture
- Pillar, Post or Pier Foundation
- Wood Frame Construction
- Shingle Roof
- Wood Siding
- Shingle Siding
Interior Spaces
- 2,248 Sq Ft Home
- Living Room
- Dining Room
- Home Office
- Bonus Room
- Carpet
- Water Views
Kitchen
- Electric Range
- Stove
- Dishwasher
Bedrooms and Bathrooms
- 3 Bedrooms
- Main Floor Bedroom
- Primary bedroom located on second floor
- En-Suite Primary Bedroom
- Walk-In Closet
- Bathtub
- Shower Only
Laundry
- Laundry Room
- Laundry on main level
- Dryer
- Washer
Basement
- Exterior Basement Entry
- Crawl Space
Outdoor Features
- Deeded Waterfront Access Rights
- Deck
Utilities
- No Cooling
- Heating System Uses Gas
- Heating System Uses Wood
- Heating System Mounted To A Wall or Window
- Baseboard Heating
- Private Water Source
- Well
- Tankless Water Heater
- Water Heated On Demand
- Septic System
- Private Sewer
Additional Features
- Green Energy Fireplace or Wood Stove
- Property is near a golf course
- Barn
Community Details
- No Home Owners Association
Listing and Financial Details
- Tax Lot 082-A
- Assessor Parcel Number BRIL-000004-000000-000082-A000000
Map
Home Values in the Area
Average Home Value in this Area
Tax History
| Year | Tax Paid | Tax Assessment Tax Assessment Total Assessment is a certain percentage of the fair market value that is determined by local assessors to be the total taxable value of land and additions on the property. | Land | Improvement |
|---|---|---|---|---|
| 2024 | $4,099 | $460,600 | $277,100 | $183,500 |
| 2023 | $3,662 | $460,600 | $277,100 | $183,500 |
| 2022 | $3,316 | $460,600 | $277,100 | $183,500 |
| 2021 | $3,316 | $460,600 | $277,100 | $183,500 |
| 2020 | $3,339 | $460,600 | $277,100 | $183,500 |
| 2019 | $3,109 | $460,600 | $277,100 | $183,500 |
| 2018 | $3,923 | $460,600 | $277,100 | $183,500 |
| 2017 | $2,879 | $460,600 | $277,100 | $183,500 |
| 2016 | $3,862 | $557,000 | $410,600 | $146,400 |
| 2015 | $4,707 | $557,000 | $410,600 | $146,400 |
| 2014 | $4,400 | $557,000 | $410,600 | $146,400 |
| 2013 | $4,289 | $557,000 | $410,600 | $146,400 |
Property History
| Date | Event | Price | List to Sale | Price per Sq Ft |
|---|---|---|---|---|
| 09/24/2025 09/24/25 | Price Changed | $1,300,000 | -18.8% | $578 / Sq Ft |
| 07/31/2025 07/31/25 | For Sale | $1,600,000 | -- | $712 / Sq Ft |
Purchase History
| Date | Type | Sale Price | Title Company |
|---|---|---|---|
| Interfamily Deed Transfer | -- | -- | |
| Interfamily Deed Transfer | -- | -- |
Source: Maine Listings
MLS Number: 1632571
APN: BRIL-000004-000000-000082-A000000
- 0 Lockhart Cove Rd
- M4 L89-E Fiske Ln
- 01 Fiske Ln
- 00 Fir Hollow Rd
- 145 Huddle Rd
- M2A-L45B3 Huddle Rd
- 1 Fish Point Rd
- 67 Huddle Rd
- 82 Pemaquid Trail
- 2593 Bristol Rd
- 5 Penniman Rd
- 36 Eastwood Ct
- 40 Eastwood Ct
- Lot 5 Jack's Ln
- Lot 4 Jack's Ln
- 82 Southside Rd
- 147 Maine 32
- M2-L55F Bristol Rd
- 146 State Route 32
- Lot 13 Nahanada Rd
- 236 Ocean Point Rd
- 39 Eastern Ave
- 40 Townsend Ave Unit 40 B
- 38 Townsend Ave
- 38 Townsend Ave
- 38 Townsend Ave
- 220 Atlantic Ave
- 82 Westview Rd
- 63 Church St Unit B
- 335 Bath Rd
- 3 Pond Rd Unit Downstairs
- 3 Pond Rd Unit Downstairs
- 82 Main St Unit Apartment 4
- 17 Walker St Unit 2
- 3 Page St Unit 3 Page Street
- 83 Richardson St
- 84 Drayton Rd
- 5 Aegis Dr
- 5 Aegis Dr
- 1331 Old Rte One Unit A2
