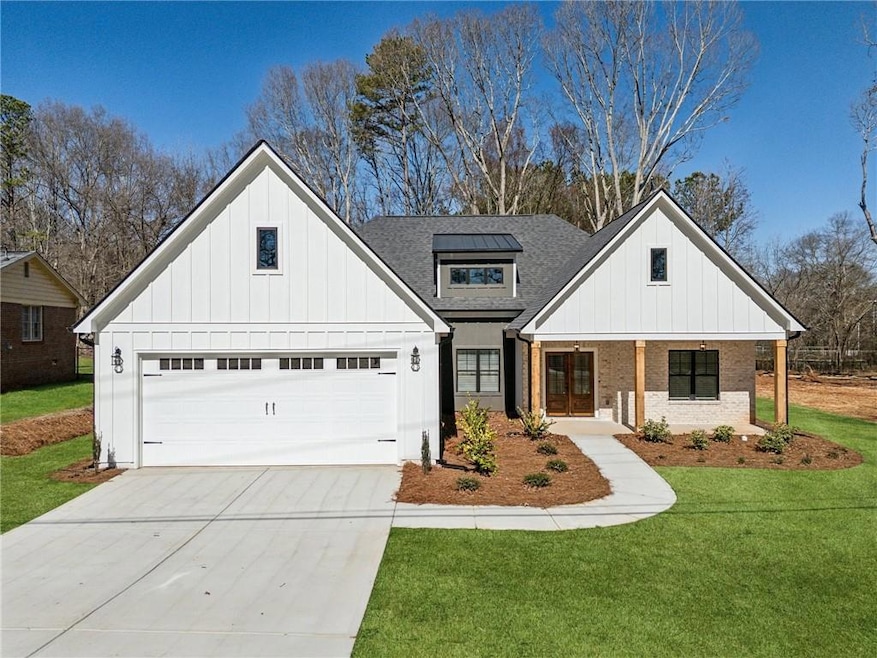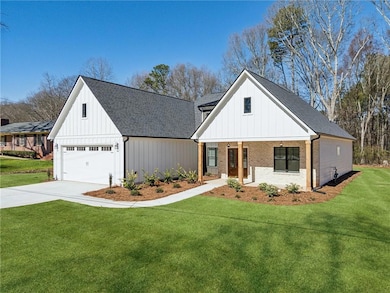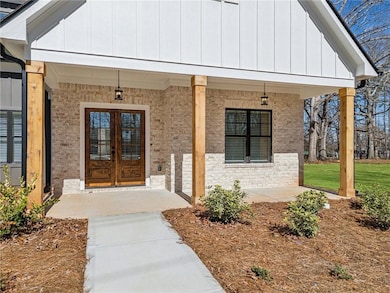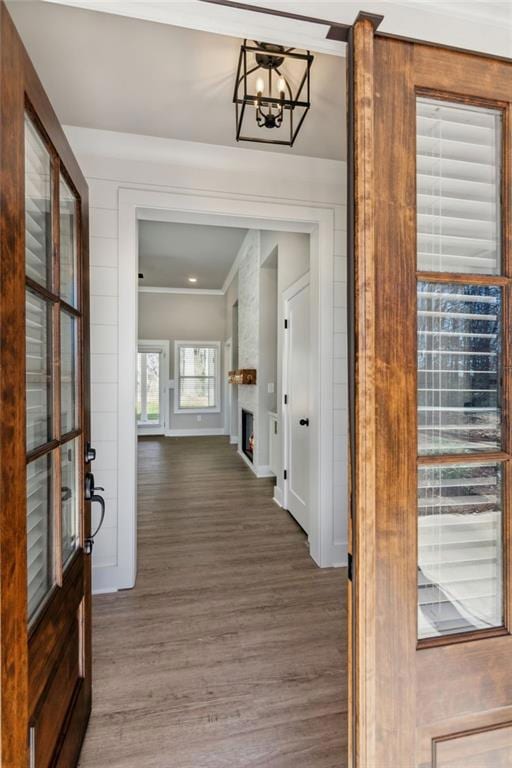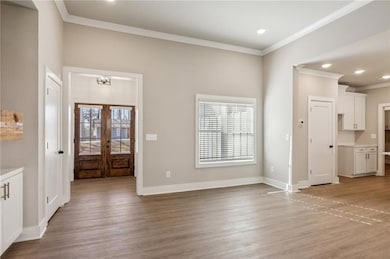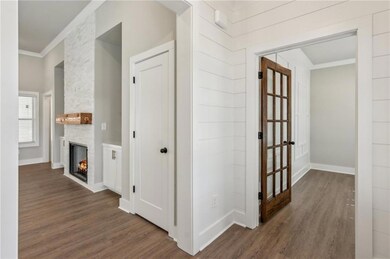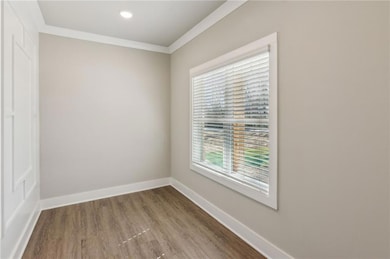196 Red June Ln Clarkesville, GA 30523
Estimated payment $4,497/month
Highlights
- Golf Course Community
- Country Club
- Fishing
- Woodville Elementary School Rated A-
- New Construction
- Gated Community
About This Home
Nestled in the prestigious gated community of The Orchard in Clarkesville, GA, this stunning new-construction 3-bed, 3-bath ranch-style home offers refined mountain living at its finest. Thoughtfully designed with a master suite on the main level, the home showcases upgraded trim features and a bright, open layout perfect for both relaxation and entertaining. The gourmet kitchen is a chef’s dream, complete with double ovens, premium cabinetry, and elegant quartz countertops. Enjoy year-round outdoor living on the covered rear porch, highlighted by a beautiful stone fireplace ideal for cozy evenings. Located within a vibrant golf course community, residents can indulge in top-tier amenities including pickleball and tennis courts, a welcoming country club, on-site restaurant, and breathtaking mountain views throughout. This exceptional property blends luxury, comfort, and lifestyle in one of North Georgia’s most sought-after neighborhoods.
Home Details
Home Type
- Single Family
Year Built
- Built in 2025 | New Construction
Lot Details
- 1.01 Acre Lot
- Property fronts a private road
- Wooded Lot
- Private Yard
- Back Yard
HOA Fees
- $108 Monthly HOA Fees
Parking
- 2 Car Attached Garage
- Side Facing Garage
- Garage Door Opener
- Driveway
Property Views
- Mountain
- Neighborhood
Home Design
- Craftsman Architecture
- Brick Exterior Construction
- Slab Foundation
- Blown-In Insulation
- Composition Roof
- Cement Siding
Interior Spaces
- 1-Story Property
- Bookcases
- Crown Molding
- Cathedral Ceiling
- Ceiling Fan
- Factory Built Fireplace
- Raised Hearth
- Fireplace With Gas Starter
- Brick Fireplace
- Double Pane Windows
- Entrance Foyer
- Family Room with Fireplace
- 2 Fireplaces
- Pull Down Stairs to Attic
Kitchen
- Open to Family Room
- Eat-In Kitchen
- Walk-In Pantry
- Double Oven
- Gas Cooktop
- Range Hood
- Microwave
- Dishwasher
- Kitchen Island
- Stone Countertops
- White Kitchen Cabinets
Flooring
- Carpet
- Ceramic Tile
- Luxury Vinyl Tile
Bedrooms and Bathrooms
- 3 Main Level Bedrooms
- Walk-In Closet
- 3 Full Bathrooms
- Vaulted Bathroom Ceilings
- Dual Vanity Sinks in Primary Bathroom
- Low Flow Plumbing Fixtures
- Double Shower
Laundry
- Laundry Room
- Laundry in Hall
- Laundry on main level
- Electric Dryer Hookup
Home Security
- Carbon Monoxide Detectors
- Fire and Smoke Detector
Outdoor Features
- Covered Patio or Porch
- Outdoor Fireplace
- Rain Gutters
Schools
- Woodville Elementary School
- North Habersham Middle School
- Habersham Central High School
Utilities
- Central Heating and Cooling System
- Underground Utilities
- 110 Volts
- Private Water Source
- Septic Tank
- Phone Available
- Cable TV Available
Listing and Financial Details
- Home warranty included in the sale of the property
Community Details
Overview
- The Orchard Subdivision
- Community Lake
Amenities
- Restaurant
- Clubhouse
Recreation
- Golf Course Community
- Country Club
- Tennis Courts
- Pickleball Courts
- Community Pool
- Fishing
Security
- Gated Community
Map
Home Values in the Area
Average Home Value in this Area
Property History
| Date | Event | Price | List to Sale | Price per Sq Ft |
|---|---|---|---|---|
| 11/18/2025 11/18/25 | For Sale | $699,900 | -- | -- |
Source: First Multiple Listing Service (FMLS)
MLS Number: 7683034
- 0 Imperial Ct Unit 7538546
- 0 Imperial Ct Unit LOT 813 10475717
- 526 Orchard Dr
- 521 Crabapple Rd
- 125 Summer Rd
- LOT 1446 Glazenwood Dr
- 0 Glazenwood Dr Unit 10629735
- 0 Rome Beauty Ln Unit LOT 1109 10606773
- 0 Rome Beauty Ln Unit 7538576
- 0 Rome Beauty Ln Unit LOT 16 10475754
- 135 Winter Ct
- 181 Granny Smith Cir
- 460 Rome Beauty Ln
- 0 Orchard Dr Unit 10637477
- 0 Orchard Dr Unit 10644522
- 0 Orchard Dr Unit 10637493
- 0 Orchard Dr Unit 10637500
- 0 Orchard Dr Unit 10492785
- 0 Orchard Dr Unit 10306040
- 501 Granny Smith Cir
- 683 Grant St
- 130 Cameron Cir
- 643 Washington St
- 728 Us-441 Bus Hwy
- 55 Nottingham Trail
- 210 Porter St
- 35 Taylor St
- 703 Hyde Park Ln
- 119 Park St Unit 119
- 191 Bent Twig Dr
- 66 Spring St W
- 151 Highway 123 Unit 153
- 153 Hwy 123
- 208 Stephen Dr Unit 208
- 441 Dunlap St
- 239 Shakespeare Dr
- 104 Travelers Ln
- 149 Sierra Vista Cir
- 96 Saddle Gap Dr
- 364 Chattahoochee St
