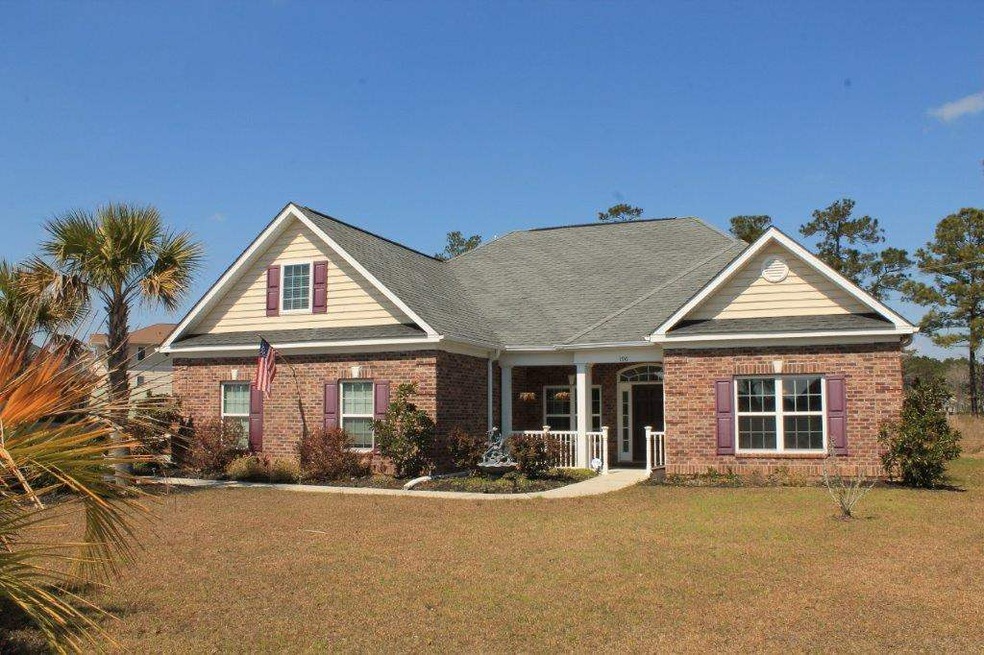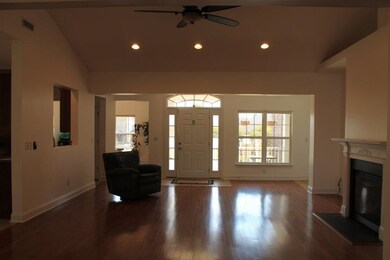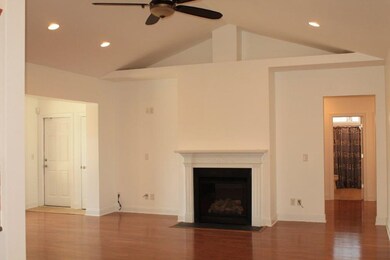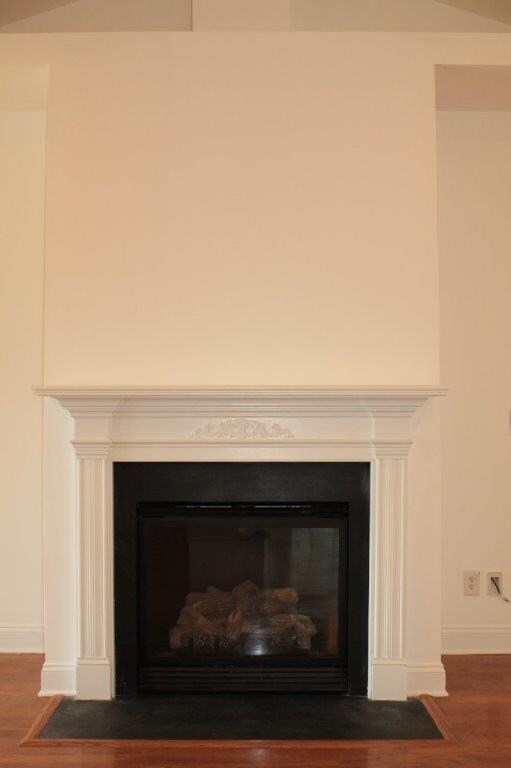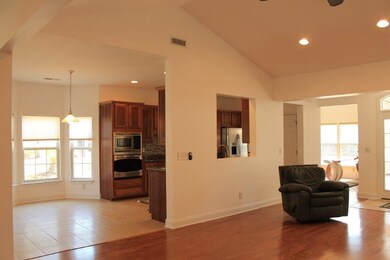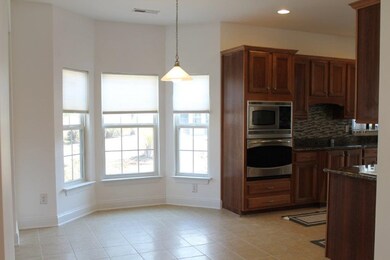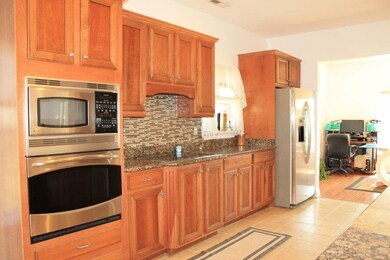
196 Shenandoah Dr Murrells Inlet, SC 29576
Burgess NeighborhoodHighlights
- Vaulted Ceiling
- Traditional Architecture
- Whirlpool Bathtub
- St. James Elementary School Rated A
- Main Floor Primary Bedroom
- Solid Surface Countertops
About This Home
As of April 2022Stately home situated in the prestigious International Club's Brookfield Estates. The beautiful palm trees greet you as you arrive. Step inside to the spacious living room with vaulted ceilings, hardwood and a gas fireplace. The eat-in kitchen is a chef's delight. Beautiful cabinetry, granite countertops and stainless appliances with convection oven. Entertaining is not a problem with the spacious dining room. Still looking for extra room? There is another room off the living area that is flexible for multiple uses. The master bedroom suite has a large walk-in closet and a full bath with a double vanity, jet tub, and a glass shower. Upstairs is a 21 foot bonus room with a full size bath. The 27 foot screened porch is a tranquil spot to relax and enjoy the Carolina weather. It has a half bath, so no need to go inside. There is also a grilling area with propane, hot and cold water. The spacious yard with an irrigation system has a large patio and room for a pool or kicking a ball around, if you desire. Make this freshly painted home yours today! Square footage is approximate and not guaranteed. Buyer is responsible for verification.
Last Agent to Sell the Property
CB Sea Coast Advantage MI License #45392 Listed on: 01/23/2018
Home Details
Home Type
- Single Family
Est. Annual Taxes
- $6,223
Year Built
- Built in 2008
Lot Details
- Cul-De-Sac
- Property is zoned RE
HOA Fees
- $119 Monthly HOA Fees
Parking
- 2 Car Attached Garage
- Side Facing Garage
- Garage Door Opener
Home Design
- Traditional Architecture
- Brick Exterior Construction
- Slab Foundation
- Vinyl Siding
- Tile
Interior Spaces
- 2,995 Sq Ft Home
- 1.5-Story Property
- Vaulted Ceiling
- Ceiling Fan
- Window Treatments
- Living Room with Fireplace
- Formal Dining Room
- Den
- Screened Porch
- Carpet
Kitchen
- Breakfast Area or Nook
- Range
- Microwave
- Dishwasher
- Stainless Steel Appliances
- Solid Surface Countertops
- Disposal
Bedrooms and Bathrooms
- 4 Bedrooms
- Primary Bedroom on Main
- Linen Closet
- Walk-In Closet
- Dual Vanity Sinks in Primary Bathroom
- Whirlpool Bathtub
- Shower Only
Laundry
- Laundry Room
- Washer and Dryer Hookup
Home Security
- Home Security System
- Fire and Smoke Detector
Schools
- Saint James Elementary School
- Saint James Middle School
- Saint James High School
Utilities
- Central Heating and Cooling System
- Underground Utilities
- Water Heater
- Phone Available
- Cable TV Available
Additional Features
- No Carpet
- Patio
Listing and Financial Details
- Home warranty included in the sale of the property
Community Details
Overview
- Association fees include internet access, master antenna/cable TV, common maint/repair, pool service, trash pickup
Recreation
- Community Pool
Ownership History
Purchase Details
Home Financials for this Owner
Home Financials are based on the most recent Mortgage that was taken out on this home.Purchase Details
Home Financials for this Owner
Home Financials are based on the most recent Mortgage that was taken out on this home.Purchase Details
Similar Homes in Murrells Inlet, SC
Home Values in the Area
Average Home Value in this Area
Purchase History
| Date | Type | Sale Price | Title Company |
|---|---|---|---|
| Warranty Deed | $489,000 | -- | |
| Warranty Deed | $315,000 | -- | |
| Warranty Deed | $352,684 | -- |
Mortgage History
| Date | Status | Loan Amount | Loan Type |
|---|---|---|---|
| Open | $391,200 | New Conventional |
Property History
| Date | Event | Price | Change | Sq Ft Price |
|---|---|---|---|---|
| 04/12/2022 04/12/22 | Sold | $489,000 | 0.0% | $176 / Sq Ft |
| 02/18/2022 02/18/22 | Price Changed | $489,000 | -2.0% | $176 / Sq Ft |
| 02/10/2022 02/10/22 | For Sale | $499,000 | +58.4% | $180 / Sq Ft |
| 05/23/2018 05/23/18 | Sold | $315,000 | -3.0% | $105 / Sq Ft |
| 04/19/2018 04/19/18 | Price Changed | $324,900 | -3.0% | $108 / Sq Ft |
| 03/22/2018 03/22/18 | Price Changed | $334,900 | -2.9% | $112 / Sq Ft |
| 01/23/2018 01/23/18 | For Sale | $345,000 | -- | $115 / Sq Ft |
Tax History Compared to Growth
Tax History
| Year | Tax Paid | Tax Assessment Tax Assessment Total Assessment is a certain percentage of the fair market value that is determined by local assessors to be the total taxable value of land and additions on the property. | Land | Improvement |
|---|---|---|---|---|
| 2024 | $6,223 | $13,800 | $2,184 | $11,616 |
| 2023 | $6,223 | $13,800 | $2,184 | $11,616 |
| 2021 | $1,189 | $13,800 | $2,184 | $11,616 |
| 2020 | $1,074 | $13,800 | $2,184 | $11,616 |
| 2019 | $1,074 | $13,800 | $2,184 | $11,616 |
| 2018 | $1,028 | $11,936 | $2,184 | $9,752 |
| 2017 | $1,013 | $17,905 | $3,277 | $14,628 |
| 2016 | $0 | $17,905 | $3,277 | $14,628 |
| 2015 | -- | $17,905 | $3,277 | $14,628 |
| 2014 | $880 | $17,905 | $3,277 | $14,628 |
Agents Affiliated with this Home
-

Seller's Agent in 2022
Colby Stopper
Colby Stopper Group EXP Realty
(843) 685-5826
5 in this area
319 Total Sales
-
M
Buyer's Agent in 2022
Mitchell Plyler
South Strand Realty
(843) 672-8042
5 in this area
22 Total Sales
-

Seller's Agent in 2018
VICKI FATTOROSS
CB Sea Coast Advantage MI
(843) 455-4196
16 in this area
49 Total Sales
-

Buyer's Agent in 2018
Natalie Papandrea
Realty ONE Group DocksideSouth
(843) 357-1339
6 in this area
25 Total Sales
Map
Source: Coastal Carolinas Association of REALTORS®
MLS Number: 1801534
APN: 46315020020
- 908 Ashbourn Ct
- 518 Heartland Ct
- 505 Heartland Ct
- 450 Oaklanding Ln
- 757 Cherry Blossom Dr
- 152 Shenandoah Dr
- 144 Shenandoah Dr
- 530 Martinsville Dr Unit Brookefield Estates
- 135 Shenandoah Dr
- 644 Harbor Bay Dr
- 187 Glengrove Ln
- 187 Glengrove Ln Unit Lot 28
- 191 Glengrove Ln Unit Lot 27
- 179 Glengrove Ln
- 179 Glengrove Ln Unit Lot 30
- 183 Glengrove Ln Unit Lot 29
- 186 Glengrove Ln
- 186 Glengrove Ln Unit Lot 22
- 190 Glengrove Ln
- 190 Glengrove Ln Unit Lot 23
