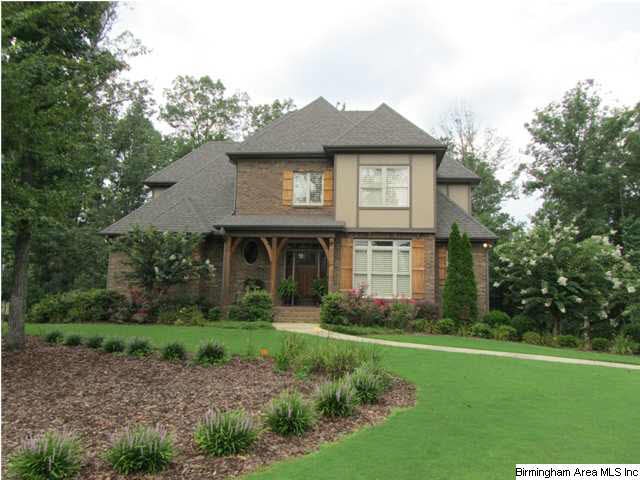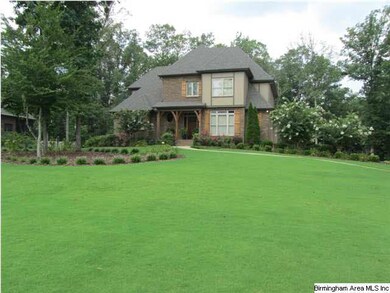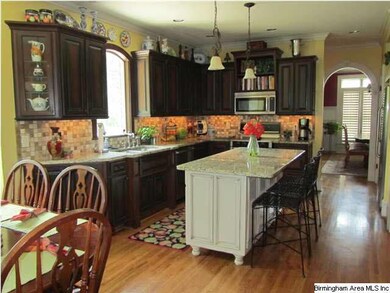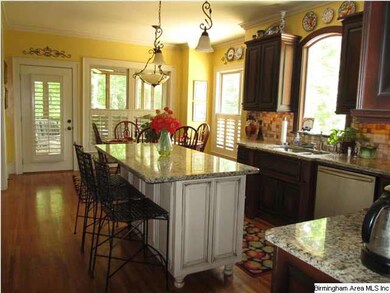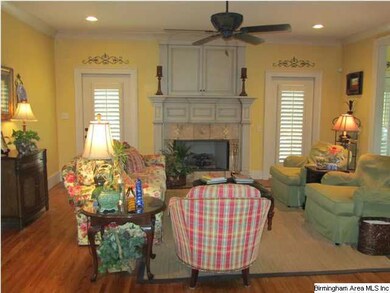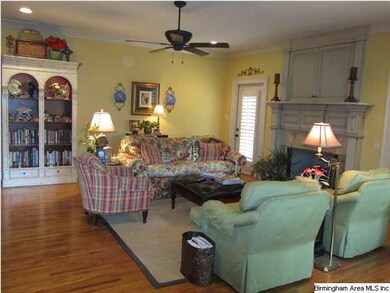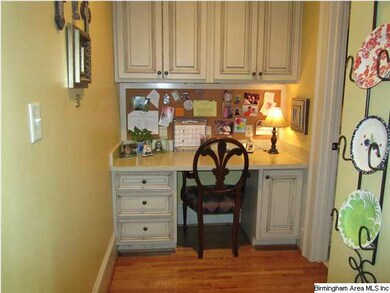
196 Shore Front Ln Wilsonville, AL 35186
Highlights
- Fishing
- Lake Property
- Screened Deck
- Chelsea Park Elementary School Rated A-
- Heavily Wooded Lot
- Wood Flooring
About This Home
As of April 2024Beautiful home in one of Chelsea's most beautiful neighborhoods! If you're looking for a great community but want some space to breathe this may be the one! This is a beautifully maintained & spacious home located on a wooded 1.69 acre lot. There's plenty of room to add a pool if you'd like or just play capture the flag in the woods & enjoy the serenity. Inside you'll find an open floor plan with lots of hardwood flooring. The kitchen is spacious & very open to the family room with granite counter tops, a center island, lots of cabinets, stainless steel Bosch appliances & more. The large master suite is on the main level with a relaxing master bath featuring separate vanities, separate shower, jetted garden tub, & walk-in closet. Upstairs you'll find 3 spacious bedrooms, 2 full baths, & a bonus room. Other features include...3 car garage, central vacuum, pre-wired for surround sound, in-ground sprinkler, unfinished daylight basement, 2 built-in desks, brick & Hardie board exterior.
Home Details
Home Type
- Single Family
Est. Annual Taxes
- $2,568
Year Built
- 2006
Lot Details
- Interior Lot
- Sprinkler System
- Heavily Wooded Lot
HOA Fees
- $33 Monthly HOA Fees
Parking
- 3 Car Garage
- Basement Garage
- Side Facing Garage
- Driveway
Interior Spaces
- 3,918 Sq Ft Home
- 1.5-Story Property
- Central Vacuum
- Smooth Ceilings
- Ceiling Fan
- Gas Fireplace
- Double Pane Windows
- Window Treatments
- Great Room with Fireplace
- Dining Room
- Play Room
- Screened Porch
- Home Security System
- Attic
Kitchen
- Electric Oven
- Electric Cooktop
- Built-In Microwave
- Dishwasher
- Kitchen Island
- Tile Countertops
Flooring
- Wood
- Carpet
- Tile
Bedrooms and Bathrooms
- 4 Bedrooms
- Primary Bedroom on Main
- Walk-In Closet
- Split Vanities
- Garden Bath
- Separate Shower
- Linen Closet In Bathroom
Laundry
- Laundry Room
- Washer Hookup
Unfinished Basement
- Basement Fills Entire Space Under The House
- Stubbed For A Bathroom
- Natural lighting in basement
Outdoor Features
- Lake Property
- Screened Deck
- Patio
Utilities
- Zoned Heating and Cooling
- Heat Pump System
- Underground Utilities
- Electric Water Heater
- Septic Tank
Listing and Financial Details
- Assessor Parcel Number 16-3-06-0-000-006.034
Community Details
Overview
- $10 Other Monthly Fees
Recreation
- Fishing
Ownership History
Purchase Details
Home Financials for this Owner
Home Financials are based on the most recent Mortgage that was taken out on this home.Purchase Details
Home Financials for this Owner
Home Financials are based on the most recent Mortgage that was taken out on this home.Purchase Details
Home Financials for this Owner
Home Financials are based on the most recent Mortgage that was taken out on this home.Purchase Details
Home Financials for this Owner
Home Financials are based on the most recent Mortgage that was taken out on this home.Purchase Details
Home Financials for this Owner
Home Financials are based on the most recent Mortgage that was taken out on this home.Similar Homes in Wilsonville, AL
Home Values in the Area
Average Home Value in this Area
Purchase History
| Date | Type | Sale Price | Title Company |
|---|---|---|---|
| Warranty Deed | $559,900 | None Listed On Document | |
| Warranty Deed | $135,000 | None Available | |
| Warranty Deed | $332,000 | None Available | |
| Warranty Deed | $425,500 | None Available | |
| Warranty Deed | $45,000 | -- |
Mortgage History
| Date | Status | Loan Amount | Loan Type |
|---|---|---|---|
| Open | $531,905 | New Conventional | |
| Previous Owner | $135,000 | Credit Line Revolving | |
| Previous Owner | $265,600 | New Conventional | |
| Previous Owner | $285,600 | Unknown | |
| Previous Owner | $284,000 | Unknown | |
| Previous Owner | $225,000 | Unknown | |
| Previous Owner | $318,400 | Unknown |
Property History
| Date | Event | Price | Change | Sq Ft Price |
|---|---|---|---|---|
| 04/16/2024 04/16/24 | Sold | $559,900 | 0.0% | $182 / Sq Ft |
| 03/15/2024 03/15/24 | For Sale | $559,900 | +68.6% | $182 / Sq Ft |
| 02/28/2012 02/28/12 | Sold | $332,000 | -17.0% | $85 / Sq Ft |
| 01/24/2012 01/24/12 | Pending | -- | -- | -- |
| 08/11/2011 08/11/11 | For Sale | $399,900 | -- | $102 / Sq Ft |
Tax History Compared to Growth
Tax History
| Year | Tax Paid | Tax Assessment Tax Assessment Total Assessment is a certain percentage of the fair market value that is determined by local assessors to be the total taxable value of land and additions on the property. | Land | Improvement |
|---|---|---|---|---|
| 2024 | $2,568 | $58,360 | $0 | $0 |
| 2023 | $2,351 | $54,360 | $0 | $0 |
| 2022 | $2,160 | $50,020 | $0 | $0 |
| 2021 | $2,026 | $46,980 | $0 | $0 |
| 2020 | $1,985 | $46,040 | $0 | $0 |
| 2019 | $1,923 | $44,640 | $0 | $0 |
| 2017 | $1,808 | $42,020 | $0 | $0 |
| 2015 | $1,722 | $40,060 | $0 | $0 |
| 2014 | $1,623 | $37,820 | $0 | $0 |
Agents Affiliated with this Home
-

Seller's Agent in 2024
Chad Beasley
eXp Realty, LLC Central
(205) 401-2423
124 in this area
239 Total Sales
-

Buyer's Agent in 2024
Madison Turner
South Main Realty
(205) 612-0343
1 in this area
60 Total Sales
-

Buyer's Agent in 2012
Collier Swecker
RE/MAX
(205) 249-3535
10 in this area
101 Total Sales
Map
Source: Greater Alabama MLS
MLS Number: 507044
APN: 16-3-06-0-000-006-034
- 248 Shore Front Ln
- 2370 Highway 32 Unit Lot 1
- 1241 Chelsea Park Trail
- 1379 Chelsea Park Trail
- 1383 Chelsea Park Trail
- 1387 Chelsea Park Trail
- 1391 Chelsea Park Trail
- 0 Dorough Rd Unit 1 & 2 21408067
- 0 Dorough Rd Unit 566744
- 2013 Eaton Place
- 2017 Eaton Place
- 2008 Eaton Place
- 2016 Eaton Place
- 2025 Eaton Place
- 2020 Eaton Place
- 2029 Eaton Place
- 2028 Eaton Place
- 861 Shire Valley Farms
- LOT 2 Salser Ln Unit Lot 2
- 1058 Edgewater Ln
