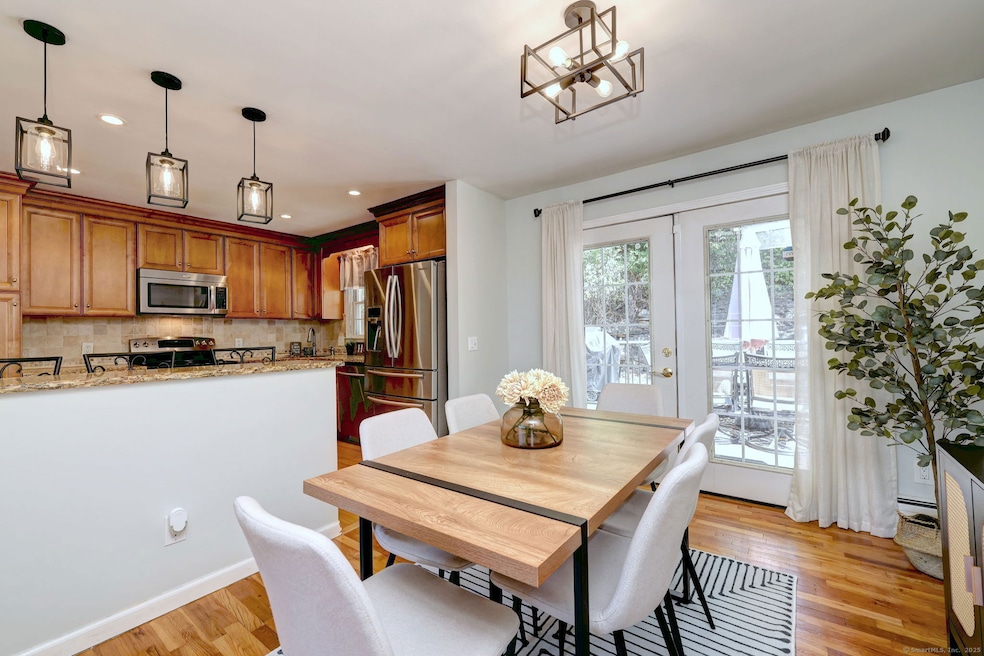
196 Village Ln Bridgeport, CT 06606
North End NeighborhoodEstimated payment $3,155/month
Highlights
- Very Popular Property
- Raised Ranch Architecture
- Home Security System
- Deck
- Attic
- Property is near shops
About This Home
Welcome to Lake Forest! Located on a quiet street, this meticulous raised ranch has everything you have been searching for. Enjoy gatherings in the open-concept living area featuring a beautiful upgraded kitchen with premium-quality cabinets, granite countertops, and a breakfast bar with seating. French doors lead to the Trex deck, large enough to host gatherings with family and friends. Hardwood floors throughout, the main level offers three generously-sized bedrooms with plenty of storage. This immaculate home features a finished lower-level family room and half bath. The home's newer roof (2020) and solar panels will save on energy costs. Located in the desirable Lake Forest neighborhood, you can enjoy all the amenities the Lake Forest Association has to offer including access to the lake for boating, fishing, swimming, and so much more! Freshly painted and truly turn-key condition, this home is a MUST SEE!
Home Details
Home Type
- Single Family
Est. Annual Taxes
- $7,202
Year Built
- Built in 1979
Lot Details
- 7,405 Sq Ft Lot
- Property is zoned RA
Home Design
- Raised Ranch Architecture
- Block Foundation
- Frame Construction
- Asphalt Shingled Roof
- Vinyl Siding
Kitchen
- Oven or Range
- Microwave
- Dishwasher
Bedrooms and Bathrooms
- 3 Bedrooms
Laundry
- Laundry on lower level
- Dryer
- Washer
Attic
- Pull Down Stairs to Attic
- Unfinished Attic
Finished Basement
- Basement Fills Entire Space Under The House
- Interior Basement Entry
- Garage Access
- Sump Pump
Home Security
- Home Security System
- Smart Thermostat
Parking
- 2 Car Garage
- Parking Deck
- Automatic Garage Door Opener
- Private Driveway
Schools
- Cross Elementary School
- Central High School
Utilities
- Cooling System Mounted In Outer Wall Opening
- Window Unit Cooling System
- Hot Water Heating System
- Heating System Uses Oil
- Hot Water Circulator
- Fuel Tank Located in Garage
Additional Features
- Heating system powered by active solar
- Deck
- Property is near shops
Listing and Financial Details
- Assessor Parcel Number 40800
Map
Home Values in the Area
Average Home Value in this Area
Tax History
| Year | Tax Paid | Tax Assessment Tax Assessment Total Assessment is a certain percentage of the fair market value that is determined by local assessors to be the total taxable value of land and additions on the property. | Land | Improvement |
|---|---|---|---|---|
| 2025 | $7,202 | $165,760 | $73,910 | $91,850 |
| 2024 | $7,202 | $165,760 | $73,910 | $91,850 |
| 2023 | $7,202 | $165,760 | $73,910 | $91,850 |
| 2022 | $7,202 | $165,760 | $73,910 | $91,850 |
| 2021 | $7,202 | $165,760 | $73,910 | $91,850 |
| 2020 | $7,653 | $141,740 | $57,910 | $83,830 |
| 2019 | $7,653 | $141,740 | $57,910 | $83,830 |
| 2018 | $7,706 | $141,740 | $57,910 | $83,830 |
| 2017 | $7,706 | $141,740 | $57,910 | $83,830 |
| 2016 | $7,706 | $141,740 | $57,910 | $83,830 |
| 2015 | $7,131 | $168,980 | $63,560 | $105,420 |
| 2014 | $7,131 | $168,980 | $63,560 | $105,420 |
Property History
| Date | Event | Price | Change | Sq Ft Price |
|---|---|---|---|---|
| 08/22/2025 08/22/25 | For Sale | $469,000 | -- | $283 / Sq Ft |
Purchase History
| Date | Type | Sale Price | Title Company |
|---|---|---|---|
| Quit Claim Deed | -- | -- | |
| Quit Claim Deed | -- | -- | |
| Quit Claim Deed | -- | -- | |
| Warranty Deed | $104,000 | -- | |
| Warranty Deed | $104,000 | -- |
Mortgage History
| Date | Status | Loan Amount | Loan Type |
|---|---|---|---|
| Open | $50,000 | Stand Alone Refi Refinance Of Original Loan | |
| Open | $182,000 | Stand Alone Refi Refinance Of Original Loan | |
| Closed | $185,600 | No Value Available |
Similar Homes in Bridgeport, CT
Source: SmartMLS
MLS Number: 24107380
APN: BRID-002647A-000040
- 1854 Chopsey Hill Rd
- 170 Red Oak Rd
- 420 Lakeside Dr
- 12 Pine Point Dr
- 21 Eastwood Rd
- 450 Frenchtown Rd
- 12 Sunnycrest Rd
- 24 Rocky Hill Rd
- 45 Frenchtown Rd
- 91 Lounsbury Rd
- 101 Karen Ct
- 277 Trumbull Ave
- 26 Karen Ct Unit A
- 129 Trumbull Ave Unit 131
- 311 Cambridge St
- 371 Platt St
- 410 Alba Ave
- 8 Bailey St
- 52 Platt St
- 277 Alba Ave
- 20 Heritage Place
- 90 Village Ln
- 376 Dexter Dr
- 100 Oakview Dr
- 2300 Reservoir Ave
- 100 Avalon Gates
- 185 Sequoia Rd
- 28 Deerfield Dr
- 20 Chatham Terrace
- 311 Cambridge St
- 16 Charron St Unit 1
- 70 Oliver St
- 4666 Main St
- 32 Koger Rd
- 26 Mcadoo Ave
- 5017 Main St
- 320 Norland Ave
- 6 Lane Ave
- 5085 Main St
- 150 Anton St






