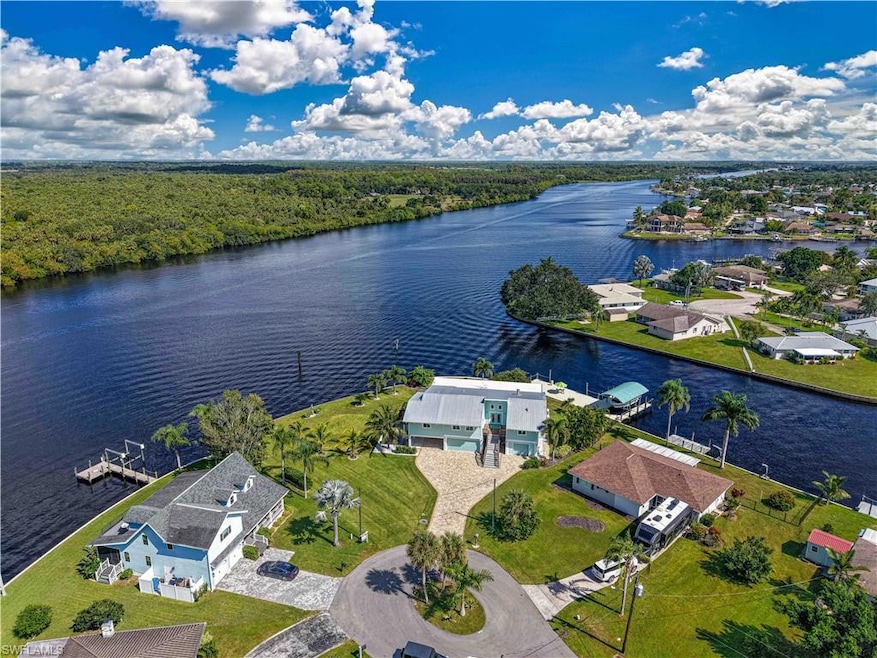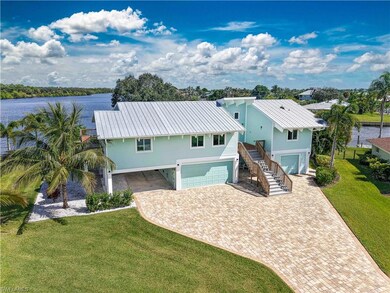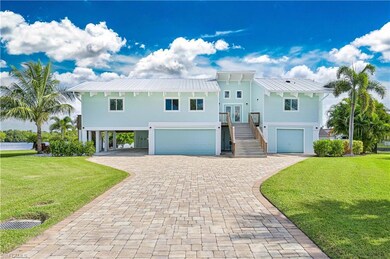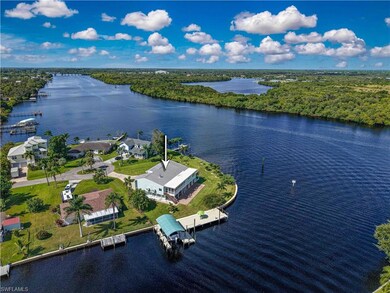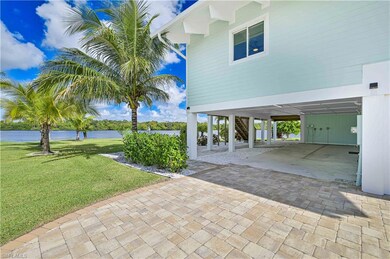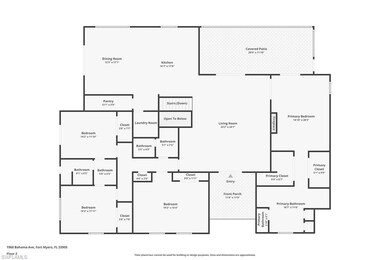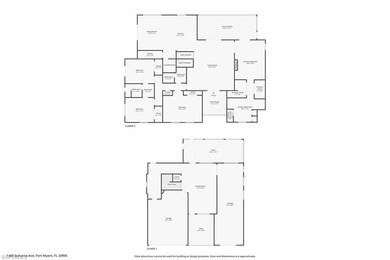1960 Bahama Ave Fort Myers, FL 33905
Estimated payment $8,005/month
Highlights
- Private Dock
- Home fronts navigable water
- Boat Lift
- Water Views
- Water access To Gulf or Ocean
- Boat Slip
About This Home
Experience timeless coastal elegance in this “TURNKEY” riverfront retreat offering multi-million-dollar views! This elevated custom home features almost 3,000 square feet of beautifully designed living space—all situated on the upper level with the convenience of an in-home elevator—and sits on a rare double lot boasting 300 feet of river frontage with an expansive 180-degree water view. Enjoy the ultimate boating lifestyle with a 7,500 lb boat lift with upgraded cable and a 50' slip—perfect for docking your yacht. Reconstructed in 2019 with meticulous attention to detail, the home showcases all-new plumbing, electrical, HVAC, impact glass doors and windows, metal roof, paver driveway, and composite decking and outdoor furniture for lasting beauty and minimal maintenance. Inside, the coastal contemporary design features vaulted, exposed beam ceilings and an open-concept, split-bedroom floor plan. The gourmet kitchen impresses with Cambria quartz countertops, a triple bowl sink, stainless-steel appliances, gas range, and walk-in pantry. Enjoy the warmth of wood-burning fireplaces in both the living room and owner’s suite. The spacious owner’s suite offers two large walk-in closets, dual vanities, a soaking tub, and a marble-tiled shower. Additional highlights include 3⁄4” maple hardwood flooring, porcelain tile in wet areas, independent cooling units in each room for energy efficiency, and a smart home system controlling lighting, blinds, A/C, and more. Outdoor living shines with upper and lower screened lanais, a large covered patio, wrap-around deck, and beautifully landscaped grounds. The recreation room on the main level offers epoxy flooring, flood panels, and vents for peace of mind. With a two-car garage featuring epoxy flooring, an additional single-car garage with workshop, and carport, this turnkey riverfront estate captures the essence of the Southwest Florida lifestyle—luxury, comfort, and breathtaking views—all in one.
Home Details
Home Type
- Single Family
Est. Annual Taxes
- $14,477
Year Built
- Built in 1982
Lot Details
- 0.57 Acre Lot
- 57 Ft Wide Lot
- Home fronts navigable water
- River Front
- Home fronts a canal
- Cul-De-Sac
- Street terminates at a dead end
- Oversized Lot
- Irregular Lot
- Property is zoned RS-1
Parking
- 3 Car Attached Garage
- 2 Attached Carport Spaces
Home Design
- Pillar, Post or Pier Foundation
- Wood Frame Construction
- Metal Roof
- Wood Siding
- Stucco
Interior Spaces
- Property has 2 Levels
- Vaulted Ceiling
- Fireplace
- Window Treatments
- French Doors
- Family Room
- Formal Dining Room
- Home Office
- Workshop
- Screened Porch
- Storage
- Water Views
- Fire and Smoke Detector
Kitchen
- Eat-In Kitchen
- Breakfast Bar
- Walk-In Pantry
- Built-In Oven
- Range
- Microwave
- Dishwasher
- Kitchen Island
- Disposal
Flooring
- Wood
- Tile
Bedrooms and Bathrooms
- 4 Bedrooms
- Split Bedroom Floorplan
- In-Law or Guest Suite
- 3 Full Bathrooms
- Soaking Tub
Laundry
- Laundry in unit
- Dryer
- Washer
Accessible Home Design
- Wheelchair Access
Outdoor Features
- Water access To Gulf or Ocean
- Seawall
- Rip-Rap
- Boat Lift
- Boat Slip
- Private Dock
- Balcony
- Deck
- Patio
Schools
- School Choice Elementary And Middle School
- School Choice High School
Utilities
- Zoned Heating and Cooling
- Heating Available
- Propane
- Gas Available
- Cable TV Available
Community Details
- No Home Owners Association
- Fort Myers Shores Subdivision
Listing and Financial Details
- Assessor Parcel Number 20-43-26-05-00084.0150
- Tax Block 84
Map
Home Values in the Area
Average Home Value in this Area
Tax History
| Year | Tax Paid | Tax Assessment Tax Assessment Total Assessment is a certain percentage of the fair market value that is determined by local assessors to be the total taxable value of land and additions on the property. | Land | Improvement |
|---|---|---|---|---|
| 2025 | $14,477 | $1,059,155 | $383,078 | $586,742 |
| 2024 | $16,916 | $1,041,847 | $365,502 | $588,658 |
| 2023 | $16,916 | $1,201,145 | $0 | $0 |
| 2022 | $15,206 | $1,091,950 | $278,951 | $812,999 |
| 2021 | $9,018 | $728,450 | $251,461 | $476,989 |
| 2020 | $8,966 | $642,637 | $0 | $0 |
| 2019 | $3,518 | $259,483 | $259,473 | $10 |
| 2018 | $3,612 | $261,981 | $261,971 | $10 |
| 2017 | $7,390 | $506,323 | $219,000 | $287,323 |
| 2016 | $5,766 | $585,598 | $261,484 | $324,114 |
| 2015 | $5,865 | $501,693 | $248,210 | $253,483 |
| 2014 | -- | $429,064 | $240,662 | $188,402 |
| 2013 | -- | $438,599 | $220,347 | $218,252 |
Property History
| Date | Event | Price | List to Sale | Price per Sq Ft | Prior Sale |
|---|---|---|---|---|---|
| 10/29/2025 10/29/25 | For Sale | $1,290,000 | +39.5% | $431 / Sq Ft | |
| 03/26/2021 03/26/21 | Sold | $925,000 | -2.5% | $309 / Sq Ft | View Prior Sale |
| 02/24/2021 02/24/21 | Pending | -- | -- | -- | |
| 02/04/2021 02/04/21 | For Sale | $949,000 | +72.5% | $317 / Sq Ft | |
| 12/02/2016 12/02/16 | Sold | $550,000 | -20.3% | $156 / Sq Ft | View Prior Sale |
| 11/02/2016 11/02/16 | Pending | -- | -- | -- | |
| 11/13/2015 11/13/15 | For Sale | $689,900 | -- | $196 / Sq Ft |
Purchase History
| Date | Type | Sale Price | Title Company |
|---|---|---|---|
| Warranty Deed | $925,000 | Team Title Ins Agcy Inc | |
| Warranty Deed | $550,000 | Townsend Title Ins Agency Ll | |
| Quit Claim Deed | -- | None Available | |
| Interfamily Deed Transfer | -- | Attorney | |
| Interfamily Deed Transfer | -- | Attorney | |
| Warranty Deed | $382,500 | Old Florida Title | |
| Warranty Deed | $196,000 | -- |
Mortgage History
| Date | Status | Loan Amount | Loan Type |
|---|---|---|---|
| Previous Owner | $375,000 | New Conventional | |
| Previous Owner | $100,000 | No Value Available |
Source: Naples Area Board of REALTORS®
MLS Number: 225077106
APN: 20-43-26-05-00084.0150
- 1943 Bahama Ave
- 2001 Bahama Ave
- 2008 Bahama Ave
- 2020 Aruba Ave
- 2032 Bahama Ave
- 2038 Bahama Ave
- 2114 Aruba Ave
- 13308 Island Rd
- 13314 Island Rd
- 13350 Marquette Blvd
- 13364 Marquette Blvd
- 2107 Saint Croix Ave
- 2115 Saint Croix Ave
- 2141 Saint Croix Ave Unit 3
- 2131 Saint Croix Ave
- 12511 Davis Blvd
- 2170 Barbados Ave
- 13035 Caribbean Blvd
- 2107 W Tobago Cir
- 13245 Caribbean Blvd
- 13320 Marquette Blvd
- 13032 Ninth St
- 2330 Caladium Rd
- 13840 Sleepy Hollow Ln
- 13441 Caribbean Blvd
- 12613 6th St
- 12613 Sixth St
- 2210 Isle of Pines Ave
- 13401 Fourth St
- 2155 Tropic Ave
- 13013 2nd St
- 13529 Island Rd
- 13037 1st St Unit 2
- 13326 1st St Unit 13326
- 13724 River Forest Dr
- 12919 1st St Unit A
- 13432 1st St
- 13447 First St Unit 449
- 12607 First St
- 13926 Matanzas Dr
