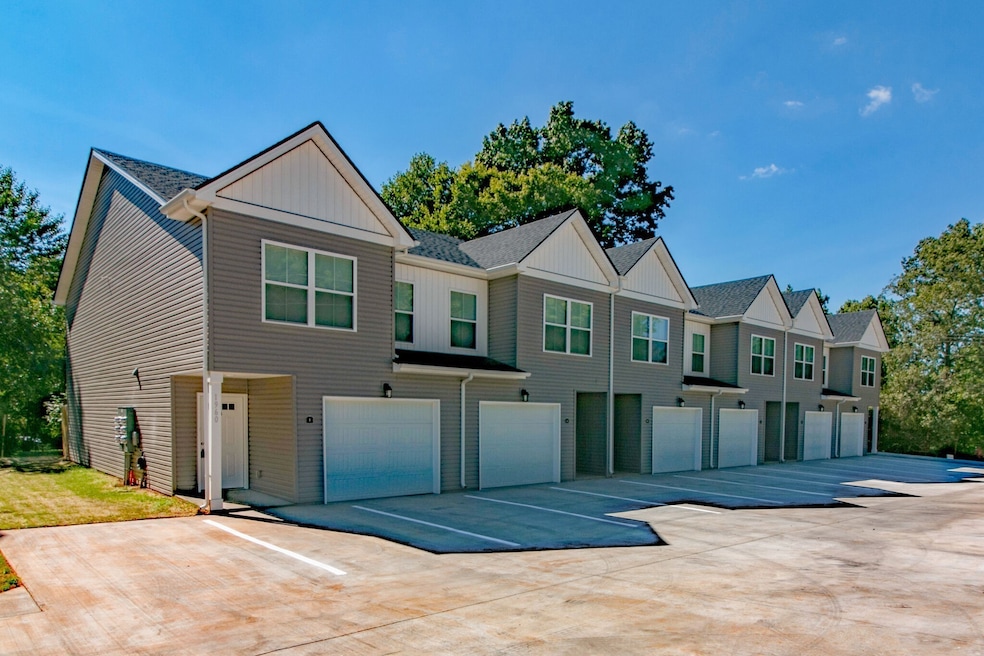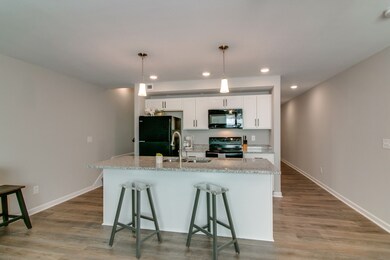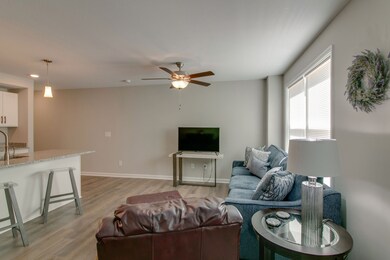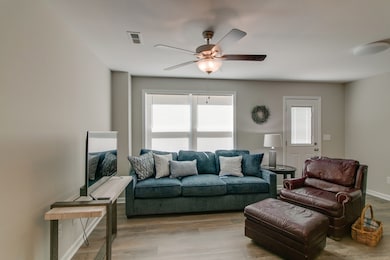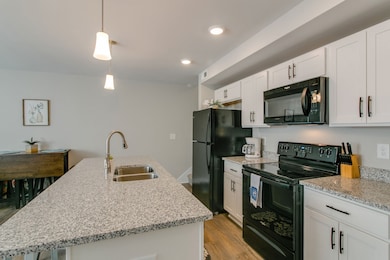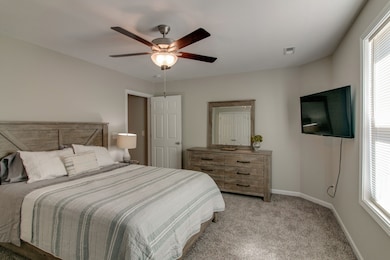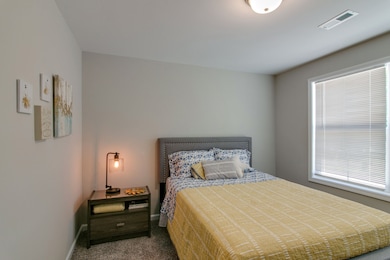1960 Batts Ln Unit I Clarksville, TN 37042
Ringgold NeighborhoodHighlights
- Furnished
- Covered Patio or Porch
- Entrance Foyer
- No HOA
- 1 Car Attached Garage
- Central Heating and Cooling System
About This Home
END Unit - 3 Bedrooms 2.5 Baths 1 Car Garage Condo Built in 2021 with Common area on Main Level 1/2 Bath and a Full size Laundry Room includes Washer & Dryer at the condo for your use. Laminate flooring on the Main Level. Dining combination in Great room open to kitchen additional dining at bar on main level. Upstairs features 3 Spacious Bedrooms Private outdoor patio door off Great Room.
Listing Agent
Keller Williams Realty Brokerage Phone: 9312371852 License #303409 Listed on: 11/11/2025

Condo Details
Home Type
- Condominium
Year Built
- Built in 2022
Lot Details
- Two or More Common Walls
- Privacy Fence
Parking
- 1 Car Attached Garage
- 2 Open Parking Spaces
- Front Facing Garage
- Garage Door Opener
- Driveway
Home Design
- Asphalt Roof
- Vinyl Siding
Interior Spaces
- 1,440 Sq Ft Home
- Property has 2 Levels
- Furnished
- Ceiling Fan
- Entrance Foyer
- Combination Dining and Living Room
- Utility Room
- Interior Storage Closet
Kitchen
- Microwave
- Ice Maker
- Dishwasher
Flooring
- Carpet
- Laminate
Bedrooms and Bathrooms
- 3 Bedrooms
Laundry
- Dryer
- Washer
Home Security
Outdoor Features
- Covered Patio or Porch
Schools
- Minglewood Elementary School
- New Providence Middle School
- Northwest High School
Utilities
- Central Heating and Cooling System
- Heat Pump System
- Underground Utilities
- Cable TV Available
Listing and Financial Details
- Property Available on 11/24/25
- Assessor Parcel Number 063029L D 02800 00003030I
Community Details
Overview
- No Home Owners Association
- Ft Campbell Subdivision
Pet Policy
- Call for details about the types of pets allowed
Additional Features
- Laundry Facilities
- Fire and Smoke Detector
Map
Source: Realtracs
MLS Number: 3043778
- 916 Britton Springs Rd
- 704 Eva Dr
- 202 Peggy Dr
- 116 Peggy Dr
- 207 Norris Dr
- 501 Eva Dr
- 935 Calvert Dr
- 1922 Evans Rd
- 1916 Evans Rd
- 1912 Evans Rd
- 1908 Evans Rd
- 1906 Evans Rd
- 566 Judah Cir
- 109 Morningside Dr
- Hickory Plan at Fletchers Bend
- Maui Plan at Fletchers Bend
- Noah Plan at Fletchers Bend
- Montgomery Plan at Fletchers Bend
- Cumberland Plan at Fletchers Bend
- Bayshore Plan at Fletchers Bend
- 1960 Batts Ln Unit E
- 1960 Batts Ln Unit J
- 1953 Batts Ln
- 802 Biglen Rd Unit B
- 1906 Batts Ln Unit C
- 176 Hadley Dr Unit B
- 509 Britton Springs Rd Unit B3
- 399 Paris Dr
- 940 Britton Springs Rd
- 940 Britton Springs Rd Unit 105
- 940 Britton Springs Rd Unit 202
- 940 Britton Springs Rd Unit 510
- 1845 Evans Rd
- 105 Ambrose Dr
- 409 Athena Dr
- 80 W Fork Dr Unit 7
- 916 Hilltop Ct
- 1222 Ashridge Dr
- 1221 Ash Ridge Dr Unit G
- 1217 Ash Ridge Dr Unit C
