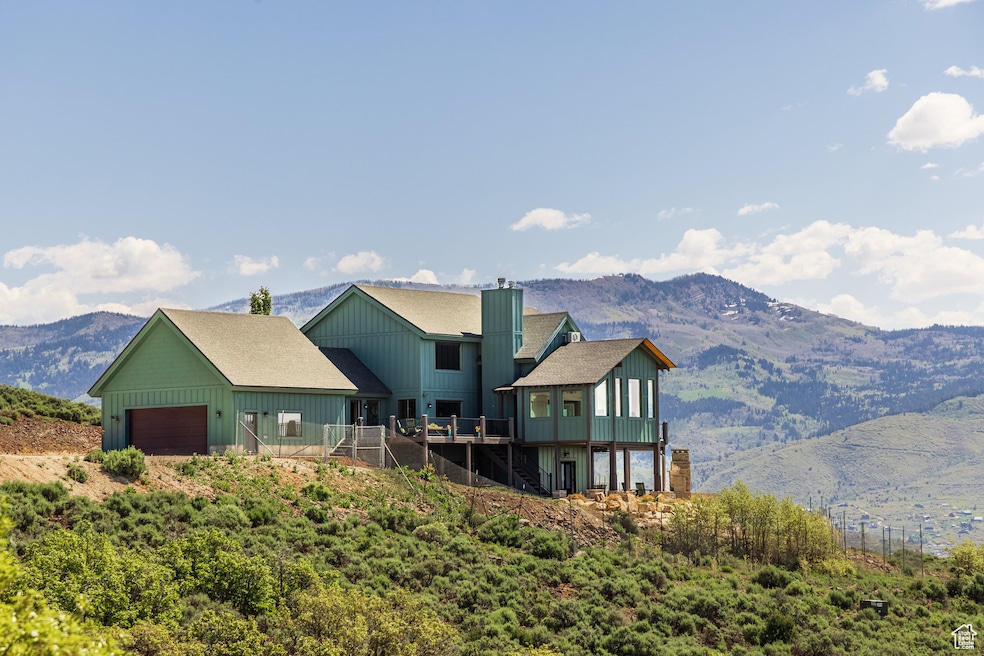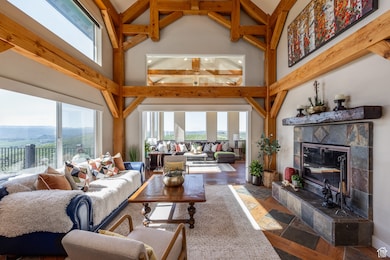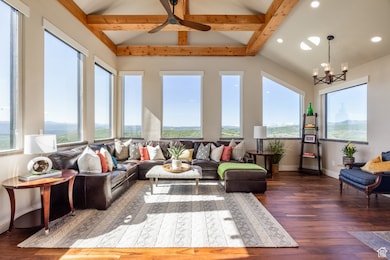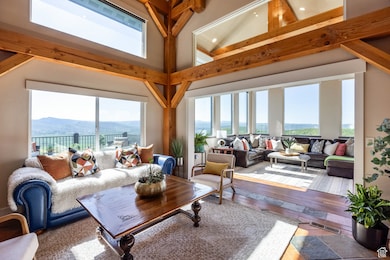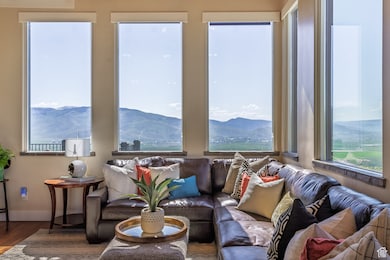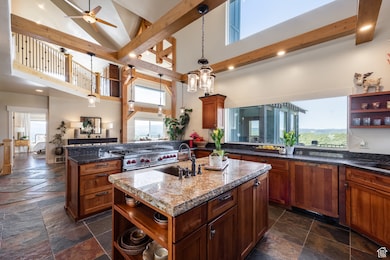
Estimated payment $11,761/month
Highlights
- Home Theater
- Spa
- 44.27 Acre Lot
- South Summit High School Rated 9+
- Updated Kitchen
- Mountain View
About This Home
Absolutely gorgeous home on 44 acres with quality and beauty at every turn! Featuring breathtaking Timpanogos, Uinta and Deer Valley views, the open floor plan offers elegant mountain finishes,wood trusses and beams, hardwood flooring and stone accents. The new sunroom adds light and depth to the great room. The chef's kitchen is well-appointed with Wolf 6-burner Subzero refrigerator, wine fridge, large granite slab counters, and walk-in pantry. Downstairs, the family room with billiard area, built-in bar, theater and fitness rooms, is ideal for entertaining. French doors lead to a second covered stone patio with stacked-stone fireplace and hot tub situated to captivate the views. High-efficiency communication connections, new HVAC system, tankless water heater, whole house humidifier, outdoor patio heaters andmuch more! Some 45 minutes from the SL International Airport, 30 minutes from the private Heber Airport, and 15 minutes from Historic Park City and Kamas, 1960 Grandview Loop is a rare jewel for the fortunate Buyerin search of wide open beauty in the heart of the Wasatch Mountains.
Listing Agent
Summit Sotheby's International Realty License #8389135 Listed on: 06/04/2025

Home Details
Home Type
- Single Family
Est. Annual Taxes
- $8,584
Year Built
- Built in 2008
Lot Details
- 44.27 Acre Lot
- Sloped Lot
- Unpaved Streets
- Mountainous Lot
- Property is zoned Single-Family, Agricultural, AG80
Parking
- 2 Car Attached Garage
- 4 Open Parking Spaces
Property Views
- Mountain
- Valley
Home Design
- Asphalt
Interior Spaces
- 4,589 Sq Ft Home
- 3-Story Property
- Wet Bar
- Dry Bar
- Vaulted Ceiling
- Ceiling Fan
- 2 Fireplaces
- Double Pane Windows
- Shades
- French Doors
- Sliding Doors
- Entrance Foyer
- Great Room
- Home Theater
- Den
- Smart Thermostat
- Washer
Kitchen
- Updated Kitchen
- Double Oven
- Gas Oven
- Built-In Range
- Microwave
- Granite Countertops
- Disposal
Flooring
- Wood
- Tile
Bedrooms and Bathrooms
- 4 Bedrooms | 1 Primary Bedroom on Main
- Walk-In Closet
- Hydromassage or Jetted Bathtub
- Bathtub With Separate Shower Stall
Basement
- Walk-Out Basement
- Basement Fills Entire Space Under The House
Outdoor Features
- Spa
- Covered patio or porch
- Separate Outdoor Workshop
- Outbuilding
Schools
- South Summit Elementary And Middle School
- South Summit High School
Utilities
- Humidifier
- Central Air
- Heating System Uses Propane
- Heating System Uses Wood
- Well
- Septic Tank
Community Details
- No Home Owners Association
- Garff Ranches Subdivision
Listing and Financial Details
- Home warranty included in the sale of the property
- Assessor Parcel Number CD-414-B14
Map
Home Values in the Area
Average Home Value in this Area
Property History
| Date | Event | Price | Change | Sq Ft Price |
|---|---|---|---|---|
| 06/20/2025 06/20/25 | Pending | -- | -- | -- |
| 06/04/2025 06/04/25 | For Sale | $2,000,000 | -- | $436 / Sq Ft |
Similar Homes in Kamas, UT
Source: UtahRealEstate.com
MLS Number: 2089533
- 1960 Grandview Loop
- 11721 N Shoreline Dr
- 41 Grandview Loop
- 2348 N Miles Hollow Rd Unit 26
- 777 N 2000 W
- 1635 W 200 S
- 3204 E Granite Rock Loop Unit 19
- 3204 E Granite Rock Loop
- 1677 W Lambert Ln
- 11811 N Apex Way Unit 66
- 3062 Clover Ct
- 273 N 200 W Unit 1
- 3150 E Ridgeway Ct Unit RW10
- 3490 E Ridgeway Ct Unit RW-29
- 3490 E Ridgeway Ct
- 3523 E Ridgeway Ct
- 471 N 100 W
- 3068 Clover Ct
- 310 N 100 W
- 9747 N Ridgeway Cir Unit RW-21
