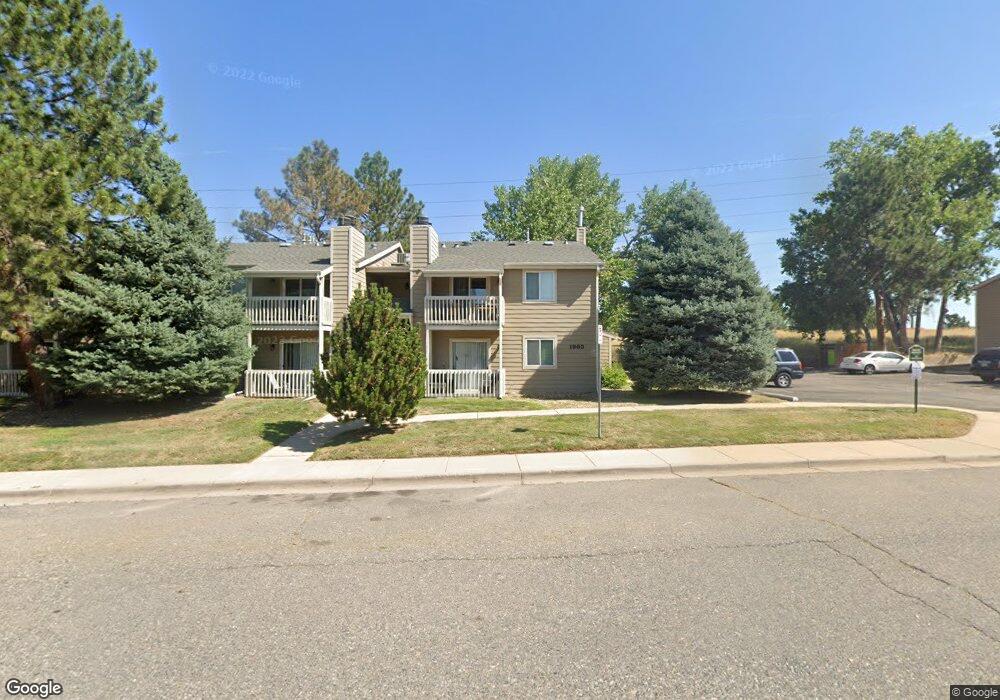1960 S Xanadu Way Unit 207 Aurora, CO 80014
Heather Ridge NeighborhoodEstimated Value: $147,000 - $176,000
1
Bed
1
Bath
588
Sq Ft
$275/Sq Ft
Est. Value
About This Home
This home is located at 1960 S Xanadu Way Unit 207, Aurora, CO 80014 and is currently estimated at $161,556, approximately $274 per square foot. 1960 S Xanadu Way Unit 207 is a home located in Arapahoe County with nearby schools including Eastridge Community Elementary School, Prairie Middle School, and Overland High School.
Ownership History
Date
Name
Owned For
Owner Type
Purchase Details
Closed on
Oct 30, 2020
Sold by
Warren Sara S
Bought by
Neto Antonio De Campos and Campos Vanessa Santa
Current Estimated Value
Home Financials for this Owner
Home Financials are based on the most recent Mortgage that was taken out on this home.
Original Mortgage
$105,000
Outstanding Balance
$74,930
Interest Rate
2.9%
Mortgage Type
New Conventional
Estimated Equity
$86,626
Purchase Details
Closed on
Aug 13, 2007
Sold by
Hud
Bought by
Warren Sara S
Purchase Details
Closed on
Feb 9, 2001
Sold by
Grenell Larry Eugene
Bought by
Lyon Jennifer J
Home Financials for this Owner
Home Financials are based on the most recent Mortgage that was taken out on this home.
Original Mortgage
$66,402
Interest Rate
7.04%
Mortgage Type
FHA
Purchase Details
Closed on
Oct 31, 1994
Sold by
Forst John M
Bought by
Grenell Larry Eugene
Home Financials for this Owner
Home Financials are based on the most recent Mortgage that was taken out on this home.
Original Mortgage
$31,950
Interest Rate
8.73%
Mortgage Type
FHA
Purchase Details
Closed on
Jun 1, 1981
Sold by
Conversion Arapco
Bought by
Conversion Arapco
Purchase Details
Closed on
Jul 4, 1776
Bought by
Conversion Arapco
Create a Home Valuation Report for This Property
The Home Valuation Report is an in-depth analysis detailing your home's value as well as a comparison with similar homes in the area
Home Values in the Area
Average Home Value in this Area
Purchase History
| Date | Buyer | Sale Price | Title Company |
|---|---|---|---|
| Neto Antonio De Campos | $145,000 | None Listed On Document | |
| Warren Sara S | $39,600 | Ats | |
| Lyon Jennifer J | $68,000 | -- | |
| Grenell Larry Eugene | $32,400 | North American Title | |
| Conversion Arapco | -- | -- | |
| Conversion Arapco | -- | -- |
Source: Public Records
Mortgage History
| Date | Status | Borrower | Loan Amount |
|---|---|---|---|
| Open | Neto Antonio De Campos | $105,000 | |
| Previous Owner | Lyon Jennifer J | $66,402 | |
| Previous Owner | Grenell Larry Eugene | $31,950 | |
| Closed | Lyon Jennifer J | $2,071 |
Source: Public Records
Tax History Compared to Growth
Tax History
| Year | Tax Paid | Tax Assessment Tax Assessment Total Assessment is a certain percentage of the fair market value that is determined by local assessors to be the total taxable value of land and additions on the property. | Land | Improvement |
|---|---|---|---|---|
| 2024 | $665 | $9,615 | -- | -- |
| 2023 | $665 | $9,615 | $0 | $0 |
| 2022 | $691 | $9,542 | $0 | $0 |
| 2021 | $696 | $9,542 | $0 | $0 |
| 2020 | $611 | $8,502 | $0 | $0 |
| 2019 | $589 | $8,502 | $0 | $0 |
| 2018 | $417 | $5,659 | $0 | $0 |
| 2017 | $411 | $5,659 | $0 | $0 |
| 2016 | $249 | $3,208 | $0 | $0 |
| 2015 | $237 | $3,208 | $0 | $0 |
| 2014 | $205 | $2,467 | $0 | $0 |
| 2013 | -- | $2,590 | $0 | $0 |
Source: Public Records
Map
Nearby Homes
- 13494 E Jewell Ave Unit 201
- 1993 S Xanadu Way
- 13302 E Jewell Ave Unit 102
- 2063 S Worchester Way
- 13290 E Jewell Ave Unit 103
- 13304 E Asbury Dr
- 13241 E Asbury Dr Unit 202
- 13221 E Asbury Dr Unit 101
- 13937 E Bails Place Unit 1
- 2101 S Victor St Unit B
- 1578 S Vaughn Cir
- 14141 E Jewell Ave Unit 103
- 14111 E Jewell Ave Unit 102
- 2210 S Vaughn Way Unit 103
- 1669 S Uvalda St
- 14192 E Colorado Dr Unit 102
- 1758 S Tucson St
- 2231 S Vaughn Way Unit 118B
- 2231 S Vaughn Way Unit 114B
- 14272 E Hawaii Cir Unit B
- 1960 S Xanadu Way Unit 208
- 1960 S Xanadu Way Unit 206
- 1960 S Xanadu Way Unit 205
- 1960 S Xanadu Way Unit 204
- 1960 S Xanadu Way Unit 203
- 1960 S Xanadu Way Unit 202
- 1960 S Xanadu Way Unit 201
- 1960 S Xanadu Way Unit 108
- 1960 S Xanadu Way Unit 107
- 1960 S Xanadu Way Unit 106
- 1960 S Xanadu Way Unit 105
- 1960 S Xanadu Way Unit 104
- 1960 S Xanadu Way Unit 103
- 1960 S Xanadu Way Unit 102
- 1960 S Xanadu Way Unit 101
- 1960 S Xanadu Way
- 1960 S Xanadu Way
- 1960 S Xanadu Way Unit 81104
- 1960 S Xanadu Way Unit 81105
- 1967 S Xanadu Way
