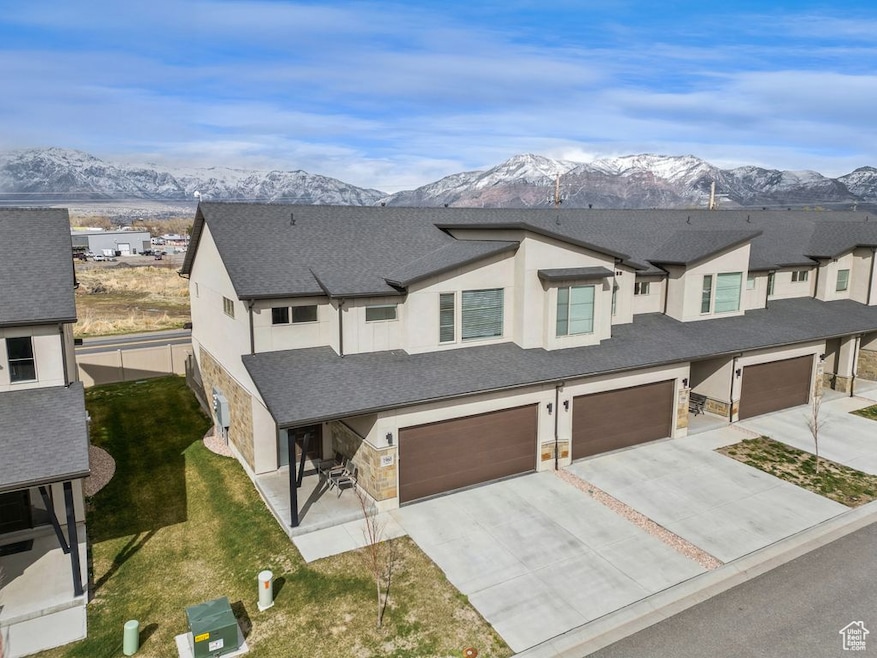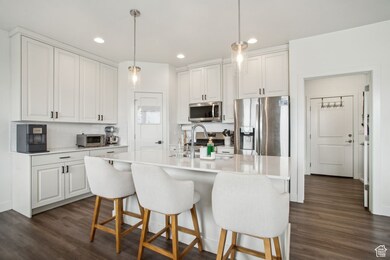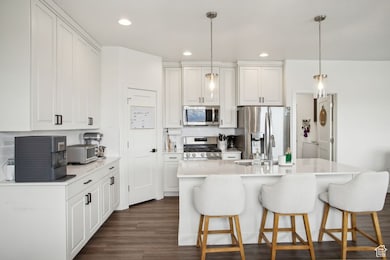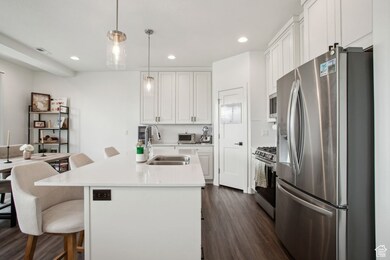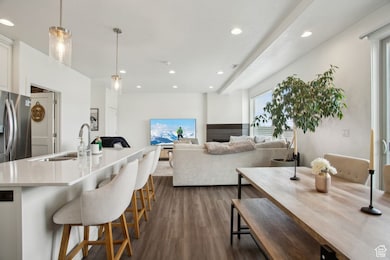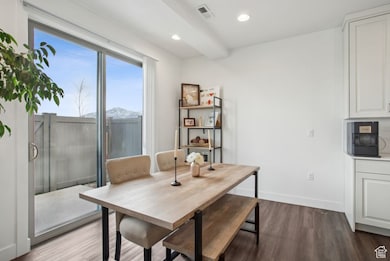
1960 W Jaydin Way Unit 1 West Haven, UT 84401
Estimated payment $2,587/month
Highlights
- Mountain View
- Double Pane Windows
- Community Playground
- Vaulted Ceiling
- Walk-In Closet
- Open Patio
About This Home
**Open House Saturday, June 28, 1-3pm** BACK on the market AND sellers are offering $5,000 towards closing costs! Now is your chance to get the one with the view! Discover the perfect blend of modern living and practicality in this exceptional end-unit townhome! One of the best ones in the neighborhood for mountain views with no backyard neighbors! The expansive, open-concept main level is designed for both comfortable living and effortless entertaining, featuring a cozy gas fireplace, a beautiful kitchen island, ample storage, and high ceilings that maximize natural light. Right out the sliding glass doors is a fenced area with artificial grass on one side and on the other side a concrete patio that fits a grill and outdoor patio set perfectly. The spacious master suite offers a luxurious retreat with vaulted ceilings, a walk-in closet and a spa-like bathroom, complete with dual sinks and a separate soaking tub and shower. The other bedrooms easily accommodate queen-sized beds and both offer mountain views. The versatile loft space provides flexibility for a home office, playroom or additional living area. The oversized garage has been painted and features epoxy coated flooring. The Hawk Haven community also has a playground, basketball and pickleball court for residents. Quick access to I-15 provides a commute to Hill AFB.
Listing Agent
Julia Burch
Rescom, Inc License #9538493 Listed on: 04/02/2025
Townhouse Details
Home Type
- Townhome
Est. Annual Taxes
- $2,060
Year Built
- Built in 2022
Lot Details
- 1,307 Sq Ft Lot
- Partially Fenced Property
- Landscaped
- Sprinkler System
HOA Fees
- $140 Monthly HOA Fees
Parking
- 2 Car Garage
Home Design
- Pitched Roof
- Stone Siding
- Asphalt
- Stucco
Interior Spaces
- 1,833 Sq Ft Home
- 2-Story Property
- Vaulted Ceiling
- Ceiling Fan
- Self Contained Fireplace Unit Or Insert
- Gas Log Fireplace
- Double Pane Windows
- Blinds
- Sliding Doors
- Entrance Foyer
- Carpet
- Mountain Views
- Electric Dryer Hookup
Kitchen
- Gas Range
- Free-Standing Range
- Range Hood
- Microwave
- Disposal
Bedrooms and Bathrooms
- 3 Bedrooms
- Walk-In Closet
- Bathtub With Separate Shower Stall
Home Security
Outdoor Features
- Open Patio
Schools
- Kanesville Elementary School
- Rocky Mt Middle School
Utilities
- Forced Air Heating and Cooling System
- Natural Gas Connected
- Sewer Paid
Listing and Financial Details
- Exclusions: Dryer, Refrigerator, Washer
- Assessor Parcel Number 15-755-0010
Community Details
Overview
- Association fees include sewer, trash
- Welch Randall Association, Phone Number (801) 399-5883
- Hawk Haven Subdivision
Recreation
- Community Playground
- Snow Removal
Pet Policy
- Pets Allowed
Security
- Fire and Smoke Detector
Map
Home Values in the Area
Average Home Value in this Area
Tax History
| Year | Tax Paid | Tax Assessment Tax Assessment Total Assessment is a certain percentage of the fair market value that is determined by local assessors to be the total taxable value of land and additions on the property. | Land | Improvement |
|---|---|---|---|---|
| 2024 | $2,060 | $207,900 | $49,500 | $158,400 |
| 2023 | $2,139 | $213,950 | $49,500 | $164,450 |
| 2022 | $880 | $90,000 | $90,000 | $0 |
| 2021 | $0 | $0 | $0 | $0 |
Property History
| Date | Event | Price | Change | Sq Ft Price |
|---|---|---|---|---|
| 06/11/2025 06/11/25 | Price Changed | $412,000 | -0.7% | $225 / Sq Ft |
| 05/13/2025 05/13/25 | For Sale | $415,000 | 0.0% | $226 / Sq Ft |
| 04/23/2025 04/23/25 | Pending | -- | -- | -- |
| 04/17/2025 04/17/25 | Price Changed | $415,000 | -2.4% | $226 / Sq Ft |
| 04/02/2025 04/02/25 | For Sale | $425,000 | -- | $232 / Sq Ft |
Purchase History
| Date | Type | Sale Price | Title Company |
|---|---|---|---|
| Warranty Deed | -- | None Listed On Document | |
| Warranty Deed | -- | -- |
Mortgage History
| Date | Status | Loan Amount | Loan Type |
|---|---|---|---|
| Open | $398,970 | VA | |
| Previous Owner | $1,312,500 | Construction |
Similar Homes in the area
Source: UtahRealEstate.com
MLS Number: 2074541
APN: 15-755-0010
- 1960 W Jaydin Way Unit 2
- 2080 W 1755 Ct S
- 2122 W 1745 S
- 2077 W 1695 Ct S Unit 45
- 1689 S Haven Pkwy
- 1677 S Haven Pkwy
- 2085 W 1575 S Unit 126
- 2097 W 1575 S Unit 123
- 2221 W Prevedel Dr
- 1656 S Prevedel Dr
- 1596 S Haven Pkwy
- 1857 S 2425 W
- 1954 S 2425 W
- 1918 S 2475 W
- 1839 S 2475 W
- 1844 S 2475 W
- 1849 S 2475 W
- 1972 S 2475 W
- 2024 S 2475 W
- 2493 W 2075 S
- 1960 Jaydin Way
- 1960 W Jaydin Way
- 1630 W 2000 S
- 1575 W Riverwalk Dr
- 2420 S Andover St
- 2434 S Andover St
- 1110 W Shady Brook Ln
- 2160 S 1200 W
- 2270 S 1100 W
- 2112 W 3300 S
- 407 W 12th St S
- 264 W Mazey Ln
- 801 Century Dr
- 231 W 12th St
- 1685 Wall Ave
- 2405 Hinckley Dr
- 340 W Oaks Dr
- 283 Park Blvd
- 2155 Grant Ave
- 314 Park Ave
