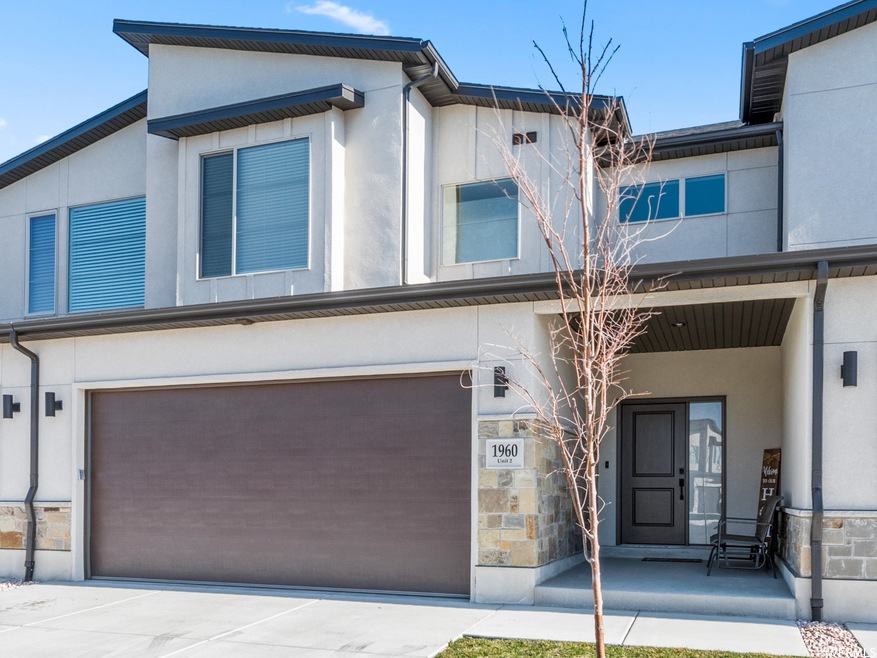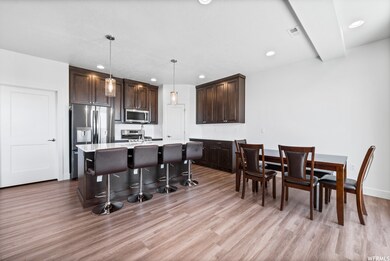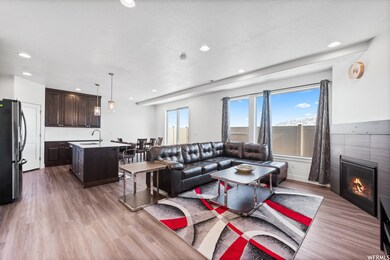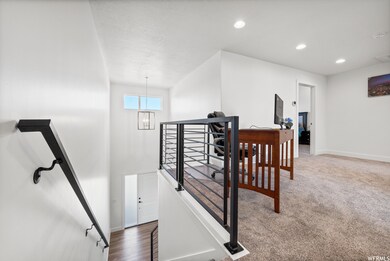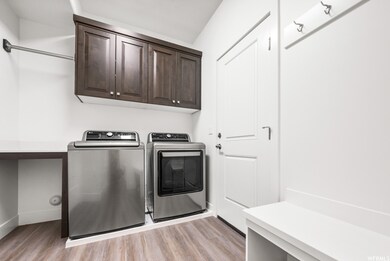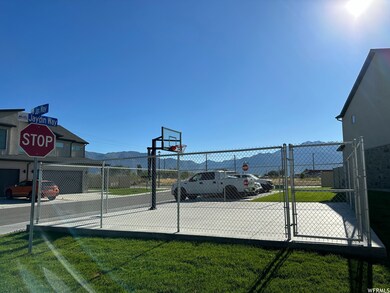1960 W Jaydin Way Unit 2 West Haven, UT 84401
Estimated payment $2,511/month
Highlights
- Mountain View
- Great Room
- Double Pane Windows
- Vaulted Ceiling
- Granite Countertops
- Walk-In Closet
About This Home
**Owner's job is now Out of State ~ only waiting to Close & Move. **This Home is BOTH the PERFECT INVESTMENT Opportunity OR place to CALL YOUR HOME! **Incredible, NEXT TO BRAND NEW, Luxury Townhome AWAITS YOU to call it home! *Completed by builder & purchased only in Dec 2022, this only over 2 year new, MOST energy-efficient, middle unit luxury townhome has BARELY BEEN LIVED IN! *Ideal & in-demand location, conveniently located to SO much and yet simply "tucked away" from the hustle! *No rear neighbors & awesome mountain views! *Beautiful, open kitchen w/granite countertops, upgraded flooring & large, walk-in pantry! *Upstairs has everything you'd expect w/spacious owner's suite and a bonus, huge loft, perfect for a work-from-home space! *Pets & Rentals Permitted. *Garage FITS FULL SIZE TRUCK! *2 FULL Size Vehicles Easily fit in Garage. *Lots of Guest Parking! *Fenced, Basketball / Play Area, Pickleball Court & Playground! *Call FAST to find out how you can "lock up this home" and MAKE IT YOURS TODAY! *Contact Listing Agent for instructions. *Square footage figures are provided as a courtesy estimate only and were obtained from builder's original listing input form. (County Records do not show square footage.) Buyer is advised to obtain an independent measurement.
Listing Agent
Cheri Johnson
KW Success Keller Williams Realty License #5494553 Listed on: 09/15/2023
Townhouse Details
Home Type
- Townhome
Est. Annual Taxes
- $2,071
Year Built
- Built in 2022
Lot Details
- 1,307 Sq Ft Lot
- Partially Fenced Property
- Landscaped
- Sprinkler System
HOA Fees
- $140 Monthly HOA Fees
Parking
- 2 Car Garage
- Open Parking
Home Design
- Pitched Roof
- Stone Siding
- Stucco
Interior Spaces
- 1,866 Sq Ft Home
- 2-Story Property
- Vaulted Ceiling
- Ceiling Fan
- Gas Log Fireplace
- Double Pane Windows
- Sliding Doors
- Entrance Foyer
- Great Room
- Mountain Views
- Electric Dryer Hookup
Kitchen
- Gas Oven
- Gas Range
- Free-Standing Range
- Range Hood
- Microwave
- Granite Countertops
- Disposal
Flooring
- Carpet
- Vinyl
Bedrooms and Bathrooms
- 3 Bedrooms
- Walk-In Closet
- Bathtub With Separate Shower Stall
Outdoor Features
- Open Patio
- Basketball Hoop
Schools
- West Weber Elementary School
- Rocky Mt Middle School
- Fremont High School
Utilities
- Forced Air Heating and Cooling System
- Natural Gas Connected
- Sewer Paid
Listing and Financial Details
- Assessor Parcel Number 15-755-0011
Community Details
Overview
- Association fees include sewer, trash
- Welch Randall Prop Mngt Association, Phone Number (801) 399-5883
- Hawk Haven Townhomes Subdivision
Recreation
- Community Playground
- Snow Removal
Pet Policy
- Pets Allowed
Map
Home Values in the Area
Average Home Value in this Area
Tax History
| Year | Tax Paid | Tax Assessment Tax Assessment Total Assessment is a certain percentage of the fair market value that is determined by local assessors to be the total taxable value of land and additions on the property. | Land | Improvement |
|---|---|---|---|---|
| 2025 | $2,228 | $401,395 | $90,000 | $311,395 |
| 2024 | $2,071 | $209,000 | $49,500 | $159,500 |
| 2023 | $2,150 | $215,050 | $49,500 | $165,550 |
| 2022 | $880 | $90,000 | $90,000 | $0 |
| 2021 | $0 | $0 | $0 | $0 |
Property History
| Date | Event | Price | List to Sale | Price per Sq Ft |
|---|---|---|---|---|
| 06/12/2025 06/12/25 | For Sale | $420,000 | 0.0% | $225 / Sq Ft |
| 07/14/2024 07/14/24 | Off Market | -- | -- | -- |
| 06/27/2024 06/27/24 | For Sale | $420,000 | 0.0% | $225 / Sq Ft |
| 05/13/2024 05/13/24 | Pending | -- | -- | -- |
| 04/01/2024 04/01/24 | For Sale | $420,000 | 0.0% | $225 / Sq Ft |
| 01/22/2024 01/22/24 | Off Market | -- | -- | -- |
| 09/15/2023 09/15/23 | For Sale | $420,000 | -- | $225 / Sq Ft |
Purchase History
| Date | Type | Sale Price | Title Company |
|---|---|---|---|
| Quit Claim Deed | -- | None Listed On Document | |
| Warranty Deed | -- | -- |
Mortgage History
| Date | Status | Loan Amount | Loan Type |
|---|---|---|---|
| Previous Owner | $373,117 | FHA | |
| Closed | $22,387 | No Value Available |
Source: UtahRealEstate.com
MLS Number: 1900302
APN: 15-755-0011
- 2080 W 1755 Ct S
- 2176 W 1735 S
- 1760 Haven Pkwy
- 1677 S Haven Pkwy
- 1656 S Prevedel Dr
- 2072 W 1575 S Unit 136
- 2067 S 1625 W
- 1583 S Williams Dr
- 1856 S 2425 W
- 1944 S 2425 W
- 1869 S 2425 W
- 1903 S 2425 W
- 1927 S 2425 W
- 1953 S 2425 W
- 1977 S 2425 W
- 2454 W 1775 S
- 2025 S 2425 W
- 2024 S 2475 W
- 1918 S 2475 W
- 2067 S 2425 W
- 2080 W 1755 Ct S
- 1630 W 2000 S
- 1575 W Riverwalk Dr
- 1110 W Shady Brook Ln
- 2160 S 1200 W
- 2270 S 1100 W
- 2112 W 3300 S
- 407 W 12th St S
- 250 W 1680 S
- 264 W Mazey Ln
- 231 W 12th St
- 1685 Wall Ave
- 434 W 7th St
- 2405 Hinckley Dr
- 248 W Downs Cir
- 283 Park Blvd
- 2155 Grant Ave
- 314 Park Ave
- 155 E 900 South St
- 2860 Wall Ave
