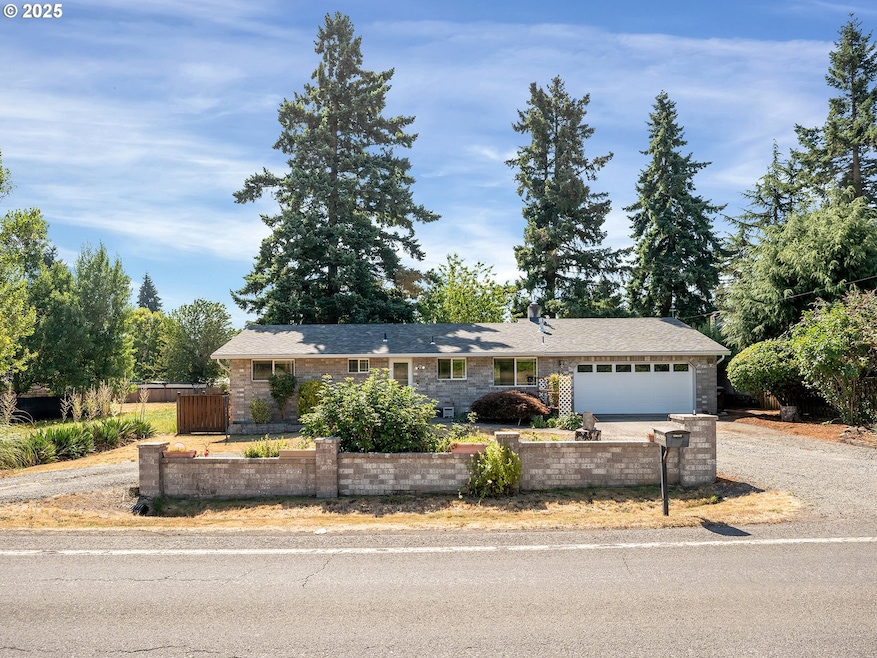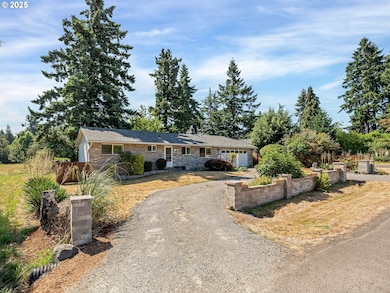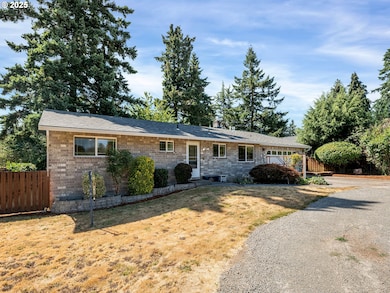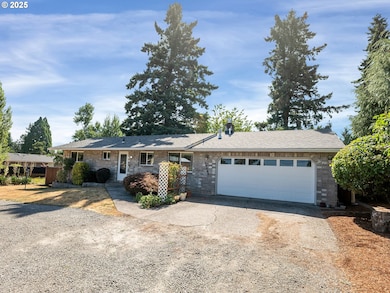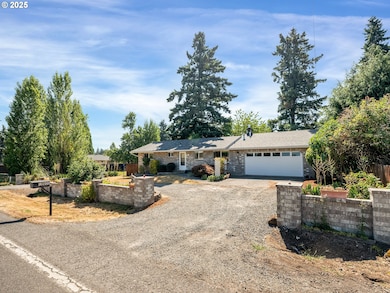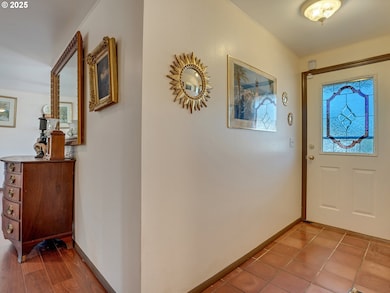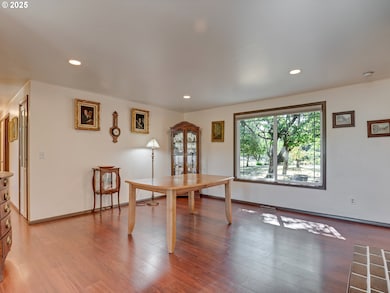19600 S End Rd Oregon City, OR 97045
Estimated payment $2,859/month
Highlights
- Park or Greenbelt View
- Granite Countertops
- Sport Court
- Sun or Florida Room
- Private Yard
- 2 Car Attached Garage
About This Home
Excellent single level home in the popular Finnegans neighborhood on a wonderful, lusciously landscaped large (0.28 acre) private lot surrounded by greenspace on three sides and with flowers galore and multiple fruit trees including apples, plums, cherries, a grape arbor and a filbert tree! This bountiful lot also has the convenience of a circular driveway, backyard patio and two sheds (12x16 & 12x8) for ample outdoor storage. Inside the easy flow floorplan consists of three bedrooms (two with new carpeting as of June 2025), two bathrooms, an extended kitchen for either additional work/storage space or an eat-in option. Use the center room for either a living room or dining room with a cozy fireplace and the additional room as you wish for bonus space. Other features include mostly solid surface floors, double paned vinyl windows with newer blinds throughout (approx 2019), updated kitchen in 2019 (with quartz countertops, soft close cabinets and drawers and pull out shelves), updated bathroom in 2025, water heater approx 6yrs old, HVAC (with central A/C) approx 4yrs old, newer roof (2025), updated paint inside and out (approx 2019), updated canned lighting added in 2024, crawlspace refresh including Visqueen vapor barrier and insulation (2024). Home also comes with a newer Generac generator and is part of the Clackamas River Water District. Annual HOA dues of $79/year are for greenspace and park/rec facility maintenance only.
Home Details
Home Type
- Single Family
Est. Annual Taxes
- $3,288
Year Built
- Built in 1974 | Remodeled
Lot Details
- 0.28 Acre Lot
- Fenced
- Level Lot
- Landscaped with Trees
- Private Yard
- Raised Garden Beds
HOA Fees
- $6 Monthly HOA Fees
Parking
- 2 Car Attached Garage
- Garage Door Opener
- Driveway
Home Design
- Composition Roof
Interior Spaces
- 1,284 Sq Ft Home
- 1-Story Property
- Ceiling Fan
- Gas Fireplace
- Double Pane Windows
- Vinyl Clad Windows
- Family Room
- Living Room
- Dining Room
- Sun or Florida Room
- Park or Greenbelt Views
- Crawl Space
- Security Lights
- Washer and Dryer
Kitchen
- Free-Standing Range
- Microwave
- Dishwasher
- Granite Countertops
- Tile Countertops
Flooring
- Wall to Wall Carpet
- Laminate
- Tile
Bedrooms and Bathrooms
- 3 Bedrooms
- 2 Full Bathrooms
Outdoor Features
- Patio
- Shed
- Outbuilding
- Rain Barrels or Cisterns
Schools
- John Mcloughlin Elementary School
- Gardiner Middle School
- Oregon City High School
Utilities
- Forced Air Heating and Cooling System
- Heating System Uses Gas
- Gas Water Heater
- Septic Tank
- Satellite Dish
Listing and Financial Details
- Assessor Parcel Number 00762464
Community Details
Overview
- Finnegans Terrace Property Owner Ass. Association
- Finnegans Subdivision
- On-Site Maintenance
Amenities
- Common Area
Recreation
- Sport Court
- Recreation Facilities
Map
Home Values in the Area
Average Home Value in this Area
Tax History
| Year | Tax Paid | Tax Assessment Tax Assessment Total Assessment is a certain percentage of the fair market value that is determined by local assessors to be the total taxable value of land and additions on the property. | Land | Improvement |
|---|---|---|---|---|
| 2025 | $3,655 | $217,056 | -- | -- |
| 2024 | $3,288 | $210,734 | -- | -- |
| 2023 | $3,288 | $204,597 | $0 | $0 |
| 2022 | $3,010 | $198,638 | $0 | $0 |
| 2021 | $2,882 | $192,853 | $0 | $0 |
| 2020 | $2,800 | $187,236 | $0 | $0 |
| 2019 | $2,746 | $181,783 | $0 | $0 |
| 2018 | $2,597 | $176,488 | $0 | $0 |
| 2017 | $2,532 | $171,348 | $0 | $0 |
| 2016 | $2,476 | $166,357 | $0 | $0 |
| 2015 | $2,412 | $161,512 | $0 | $0 |
| 2014 | $2,345 | $156,808 | $0 | $0 |
Property History
| Date | Event | Price | List to Sale | Price per Sq Ft |
|---|---|---|---|---|
| 11/14/2025 11/14/25 | Pending | -- | -- | -- |
| 10/24/2025 10/24/25 | Price Changed | $489,900 | -1.0% | $382 / Sq Ft |
| 10/10/2025 10/10/25 | Price Changed | $495,000 | -1.0% | $386 / Sq Ft |
| 08/28/2025 08/28/25 | Price Changed | $500,000 | -3.8% | $389 / Sq Ft |
| 08/14/2025 08/14/25 | Price Changed | $519,900 | -1.0% | $405 / Sq Ft |
| 07/24/2025 07/24/25 | For Sale | $525,000 | -- | $409 / Sq Ft |
Purchase History
| Date | Type | Sale Price | Title Company |
|---|---|---|---|
| Bargain Sale Deed | -- | None Available | |
| Bargain Sale Deed | -- | None Available | |
| Interfamily Deed Transfer | -- | -- | |
| Bargain Sale Deed | -- | -- | |
| Warranty Deed | $179,500 | First American Title Ins Co |
Mortgage History
| Date | Status | Loan Amount | Loan Type |
|---|---|---|---|
| Previous Owner | $174,193 | FHA |
Source: Regional Multiple Listing Service (RMLS)
MLS Number: 134805961
APN: 00762464
- 11220 S Parkland Ct
- 11231 S Parkland Ct
- 19496 S South End Rd
- 19149 S End Rd
- 18843 Chanelle Way
- 19390 Westwood Dr
- 11427 Sprite Way
- 19370 Westwood Dr
- 18896 Lafayette Ave
- 12118 Tolstrup Dr
- 19457 Sunset Springs Dr
- 18830 Highway 99e Unit 41
- 0 S End Rd
- 21303 S Central Point Rd
- 19108 Sunrise Way
- 20721 S May Rd
- 187 Elmar Dr
- 19144 Gentry Highlands Ln
- 12618 Villard Place
- 1218 9th St Unit Lot 3
