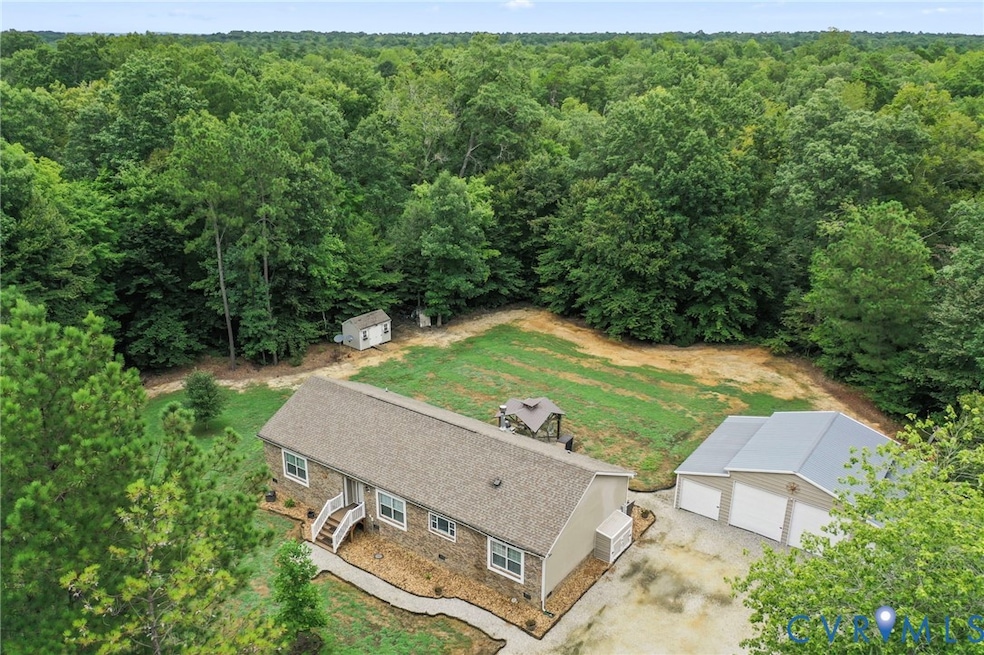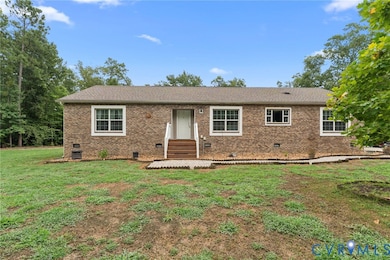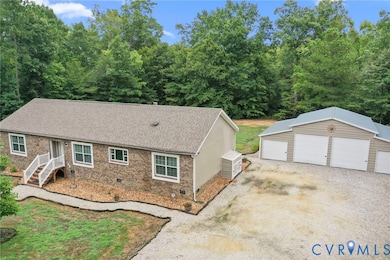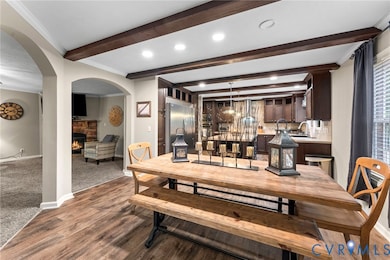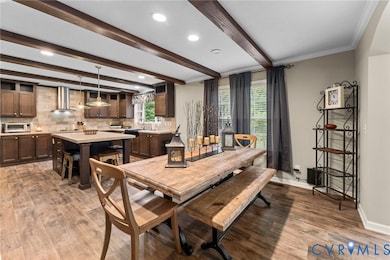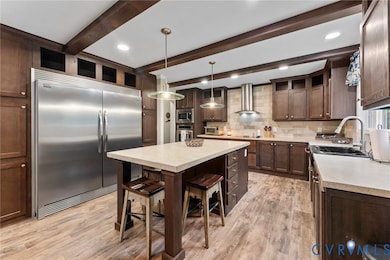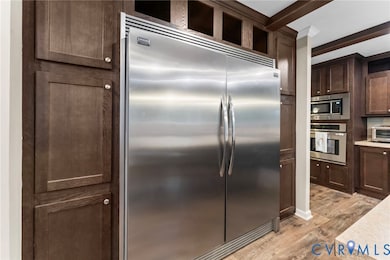19601 Creekside Dr Spring Grove, VA 23881
Estimated payment $2,813/month
Highlights
- Community Boat Facilities
- Deck
- Gazebo
- Spa
- Beamed Ceilings
- 4 Car Detached Garage
About This Home
Welcome to this exceptional 3-bedroom, 2-bath brick front ranch home offering 2,228 sq ft of comfortable living space nestled on 5 secluded acres at the end of a private road in Prince George with access to the James River! Step inside to an open-concept, where the spacious layout allows for entertaining & everyday living. The inviting living room features crown molding and a cozy wood-burning corner fireplace, while the spacious kitchen is a true centerpiece with a large center island with bar seating, commercial-grade side-by-side refrigerator, oversized fridge, wall oven, microwave, stainless steel appliances, and charming beamed ceilings. The primary suite provides a relaxing retreat with a walk-in closet, a luxurious ensuite bath showcasing a huge walk-through shower, large soaking tub, and double vanity and 2nd walk in closet. On the other side of the home are 2 nice size bedrooms and full bath. Enjoy outdoor living on the Trex front porch, and take advantage of practical upgrades including whole house generator pre-wiring with a separate panel. A large detached 4 car garage completes this property, perfect for storage, hobbies, or workshop needs. Community boat ramp and dock which leads to the James River.
Listing Agent
The Hogan Group Real Estate Brokerage Email: info@hogangrp.com License #0225258866 Listed on: 08/21/2025

Property Details
Home Type
- Modular Prefabricated Home
Est. Annual Taxes
- $2,783
Year Built
- Built in 2017
Lot Details
- 5 Acre Lot
HOA Fees
- $42 Monthly HOA Fees
Parking
- 4 Car Detached Garage
- Driveway
- Unpaved Parking
- Off-Street Parking
Home Design
- Single Family Detached Home
- Modular Prefabricated Home
- Brick Exterior Construction
- Fire Rated Drywall
- Shingle Roof
- Composition Roof
- Vinyl Siding
Interior Spaces
- 2,228 Sq Ft Home
- 1-Story Property
- Crown Molding
- Beamed Ceilings
- Ceiling Fan
- Recessed Lighting
- Wood Burning Fireplace
- Thermal Windows
- Insulated Doors
- Dining Area
Kitchen
- Eat-In Kitchen
- Built-In Oven
- Induction Cooktop
- Range Hood
- Microwave
- Ice Maker
- Dishwasher
- Kitchen Island
- Laminate Countertops
Flooring
- Partially Carpeted
- Vinyl
Bedrooms and Bathrooms
- 3 Bedrooms
- En-Suite Primary Bedroom
- Walk-In Closet
- 2 Full Bathrooms
- Soaking Tub
- Garden Bath
Laundry
- Dryer
- Washer
Outdoor Features
- Spa
- Deck
- Gazebo
- Shed
- Front Porch
Schools
- North Elementary School
- Moore Middle School
- Prince George High School
Utilities
- Central Air
- Heat Pump System
- Vented Exhaust Fan
- Generator Hookup
- Well
- Water Heater
- Water Purifier
- Septic Tank
Listing and Financial Details
- Tax Lot 1
- Assessor Parcel Number 290-0A-00-091-A
Community Details
Recreation
- Community Boat Facilities
Map
Tax History
| Year | Tax Paid | Tax Assessment Tax Assessment Total Assessment is a certain percentage of the fair market value that is determined by local assessors to be the total taxable value of land and additions on the property. | Land | Improvement |
|---|---|---|---|---|
| 2025 | -- | $388,900 | $56,000 | $332,900 |
| 2024 | -- | $371,800 | $80,000 | $291,800 |
| 2023 | $2,702 | $339,400 | $47,600 | $291,800 |
| 2021 | $36 | $284,100 | $43,100 | $241,000 |
| 2020 | $1,878 | $268,300 | $43,100 | $225,200 |
| 2019 | $36 | $218,400 | $39,200 | $179,200 |
| 2018 | $36 | $214,700 | $39,200 | $175,500 |
| 2017 | $153 | $200,200 | $39,200 | $161,000 |
| 2016 | $269 | $31,300 | $31,300 | $0 |
| 2014 | $289 | $32,700 | $32,700 | $0 |
Property History
| Date | Event | Price | List to Sale | Price per Sq Ft |
|---|---|---|---|---|
| 01/10/2026 01/10/26 | Pending | -- | -- | -- |
| 12/30/2025 12/30/25 | Price Changed | $489,000 | -0.2% | $219 / Sq Ft |
| 12/02/2025 12/02/25 | For Sale | $490,000 | 0.0% | $220 / Sq Ft |
| 11/30/2025 11/30/25 | Off Market | $490,000 | -- | -- |
| 09/13/2025 09/13/25 | Price Changed | $490,000 | -2.0% | $220 / Sq Ft |
| 08/21/2025 08/21/25 | For Sale | $499,900 | -- | $224 / Sq Ft |
Purchase History
| Date | Type | Sale Price | Title Company |
|---|---|---|---|
| Grant Deed | $291,693 | Attorney Only | |
| Deed | $68,000 | -- |
Mortgage History
| Date | Status | Loan Amount | Loan Type |
|---|---|---|---|
| Closed | $291,693 | No Value Available |
Source: Central Virginia Regional MLS
MLS Number: 2523451
APN: 290-0A-00-091-A
- 000000 James River Dr
- 15900 Nobles Rd
- 15910 Nobles Rd
- 15300 Greenbriar Blvd
- Lot 10 Sunken Meadows Rd
- Lot 10 Sunken Meadow Rd
- 3979 Spring Grove Ave
- 15135 Lebanon Rd
- 15085 Lebanon Rd
- 1.1+AC Minnesota Ave
- TBD Villa Rd
- 14250 Lancaster Farms Dr
- 11901 Mapsico Rd
- 683 Villa Rd
- 15335 Lebanon Rd
- 15325 Lebanon Rd
- 15215 Lebanon Rd
- 15205 Lebanon Rd
- 14955 Lebanon Rd
- 12617 James River Dr
Ask me questions while you tour the home.
