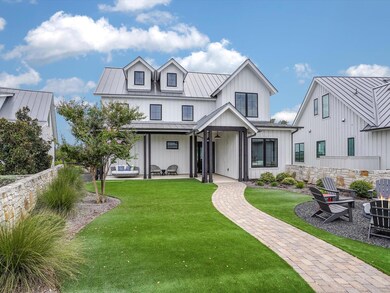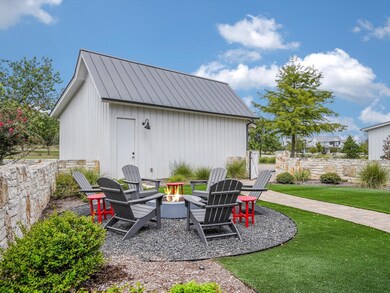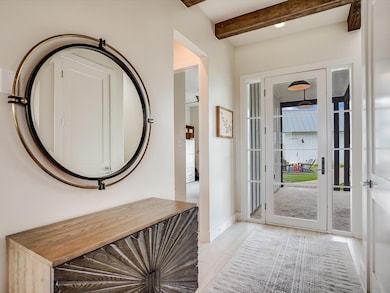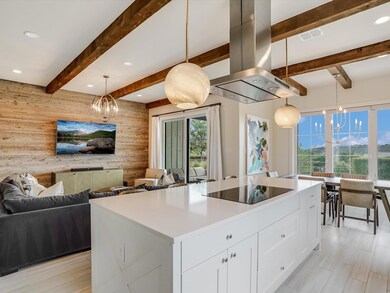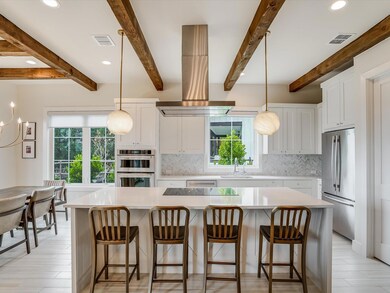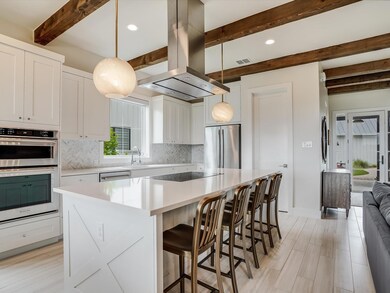19601 Flying J Blvd Unit 15 Spicewood, TX 78669
Estimated payment $9,961/month
Highlights
- Boat Dock
- Boat Slip
- Gated Community
- Lake Travis Middle School Rated A
- Spa
- Lake View
About This Home
Seller is offering s $20,000 credit towards rate buy down or closing costs! Stunning Farmhouse at the Reserve on Lake Travis, an exclusive Hill Country Resort Community. This Farmhouse is 2 levels with 4 bedrooms and 3 full bathrooms. The house is light and bright with a modern touch. The main level boasts of high ceilings accented with wood beams. A custom designed kitchen with stainless steel appliances and a large kitchen island that opens to the living room. The upstairs family area opens to a balcony with panoramic hill country and lake views. This farmhouse has a large front yard with turf and a gas firepit. The backyard is also one of the largest in the farmhouse collection. A pad was installed for a future hot tub placement. The Barn", a community clubhouse with pool tables/ping pong, shuffleboard, outdoor grilling area, fireplaces, multiple large screen tv's, and many other amenities is a short walk away. There is a covered front and back patio with a built-in gas grill on the back patio. Enjoy yourself looking at the beautiful hill country views from your private sanctuary. The Reserve is an exclusive, gated Lake Front Community with 311 acres of the gorgeous Texas hill country surrounded by the beautiful clear waters of Lake Travis. The Reserve features first class amenities such as The Yacht Club which features 160 boat harbor (walk right down to your own boat in your private slip) and concierge services. Some of the deepest water on the lake. There is also The Riverbend Club which hosts a massive resort-style pool with a slide and lazy river, a bar and restaurant. Play tennis or pickleball on the tennis courts or fish in the fully stocked pond. The Reserve hosts year-round activities and parties.
This is Hill Country AND Lakefront living at its finest. This property can also be used as a very profitable short term income generating property.
Listing Agent
Central Metro Realty Brokerage Phone: (512) 773-4885 License #0490250 Listed on: 09/25/2024

Home Details
Home Type
- Single Family
Est. Annual Taxes
- $20,704
Year Built
- Built in 2019
Lot Details
- 0.74 Acre Lot
- North Facing Home
- Wrought Iron Fence
- Level Lot
- Sprinkler System
- Back Yard Fenced and Front Yard
HOA Fees
- $746 Monthly HOA Fees
Parking
- 2 Car Detached Garage
- Off-Street Parking
Property Views
- Lake
- Hills
Home Design
- Slab Foundation
- Frame Construction
- Metal Roof
- Wood Siding
Interior Spaces
- 2,564 Sq Ft Home
- 2-Story Property
- Beamed Ceilings
- High Ceiling
- Ceiling Fan
- Gas Fireplace
- Window Treatments
- Multiple Living Areas
- Fire and Smoke Detector
Kitchen
- Breakfast Area or Nook
- Breakfast Bar
- Built-In Electric Oven
- Built-In Oven
- Built-In Electric Range
- Microwave
- Dishwasher
- Kitchen Island
- Stone Countertops
- Disposal
Flooring
- Wood
- Tile
Bedrooms and Bathrooms
- 4 Bedrooms | 2 Main Level Bedrooms
- Primary Bedroom on Main
- Walk-In Closet
- 3 Full Bathrooms
- Double Vanity
- Walk-in Shower
Outdoor Features
- Spa
- Boat Slip
- Balcony
- Covered Patio or Porch
- Outdoor Fireplace
- Outdoor Gas Grill
Location
- Property is near a clubhouse
Schools
- West Cypress Hills Elementary School
- Lake Travis Middle School
- Lake Travis High School
Utilities
- Central Heating and Cooling System
- Underground Utilities
- Propane
- Private Water Source
- Water Softener
Listing and Financial Details
- Assessor Parcel Number 01568005160000
Community Details
Overview
- Association fees include common area maintenance, landscaping, sewer, trash
- HOA And Mandatory Club Association
- Reserve At Lake Travis Subdivision
- Community Lake
Amenities
- Picnic Area
- Common Area
- Restaurant
- Door to Door Trash Pickup
- Clubhouse
- Game Room
Recreation
- Boat Dock
- Tennis Courts
- Sport Court
- Community Playground
- Community Pool
- Putting Green
Security
- Gated Community
Map
Home Values in the Area
Average Home Value in this Area
Tax History
| Year | Tax Paid | Tax Assessment Tax Assessment Total Assessment is a certain percentage of the fair market value that is determined by local assessors to be the total taxable value of land and additions on the property. | Land | Improvement |
|---|---|---|---|---|
| 2025 | $18,482 | $920,990 | $150,000 | $770,990 |
| 2023 | $22,932 | $1,403,917 | $150,000 | $1,253,917 |
| 2022 | $23,253 | $1,304,868 | $150,000 | $1,154,868 |
| 2021 | $10,755 | $570,800 | $158,192 | $412,608 |
| 2020 | $4,670 | $244,214 | $126,554 | $117,660 |
Property History
| Date | Event | Price | List to Sale | Price per Sq Ft |
|---|---|---|---|---|
| 06/26/2025 06/26/25 | Price Changed | $1,424,000 | -0.1% | $555 / Sq Ft |
| 03/10/2025 03/10/25 | Price Changed | $1,425,000 | -10.2% | $556 / Sq Ft |
| 09/25/2024 09/25/24 | For Sale | $1,587,000 | -- | $619 / Sq Ft |
Purchase History
| Date | Type | Sale Price | Title Company |
|---|---|---|---|
| Vendors Lien | -- | Chicago Title | |
| Vendors Lien | -- | Chicago Title | |
| Vendors Lien | -- | Chicago Title | |
| Warranty Deed | -- | Chicago Title | |
| Vendors Lien | -- | Chicago Title |
Mortgage History
| Date | Status | Loan Amount | Loan Type |
|---|---|---|---|
| Open | $928,000 | New Conventional | |
| Previous Owner | $548,250 | New Conventional | |
| Previous Owner | $510,400 | New Conventional | |
| Previous Owner | $453,100 | New Conventional |
Source: Unlock MLS (Austin Board of REALTORS®)
MLS Number: 8878601
APN: 899939
- 18509 Flying J Blvd
- 18601 Flying J Blvd
- 2113 Barbaro Way Unit 14
- 2113 Barbaro Way Unit 15
- 2113 Barbaro Way Unit 17
- 18612 Flying J Blvd
- 19412 Los Alamitos Ln Unit 28
- 19204 Secretariat Place
- 2105 Keeneland Cove Unit 6
- 1817 Knights Chance Ln
- 2208 Seabiscuit Cove Unit 131
- 1901 Valentino Cove
- 2217 Seabiscuit Cove Unit 127
- 2217 Seabiscuit Cove Unit 103
- 2217 Seabiscuit Cove Unit 101
- 1309 Edgewater Dr
- 19732 Thurman Bend Rd
- 19586 Sandcastle Dr
- 2700 Cornell Cove
- 2701 Custer Cove
- 19601 Flying J Blvd Unit ID1262300P
- 19517 Flying J Blvd Unit 6
- 19517 Flying J Blvd Unit 8
- 19412 Tabasco Cat Trail
- 2113 Barbaro Way Unit ID1287271P
- 2113 Barbaro Way Unit ID1272397P
- 2208 Sea Biscuit Cove Unit ID1272396P
- 19221 Lost Tree Cove Unit ID1262302P
- 19212 Lost Tree Unit ID1293852P
- 1909 Knights Chance Ln
- 2201 Escape Blvd Unit ID1262299P
- 2204 Escape Unit ID1262298P
- 1301 Scenic Cir
- 3160 Thurman Rd Unit A
- 20603 Highland Lake Loop
- 2405 Farragret Cove
- 20904 Waterside Dr Unit 3
- 1919 American Dr Unit A123
- 21013 Highland Lake Dr Unit D93
- 18502 Venture Dr

