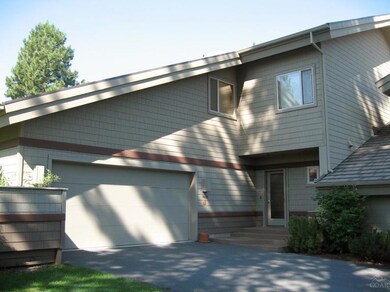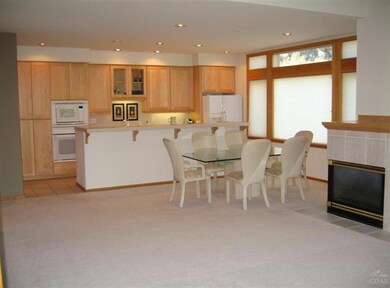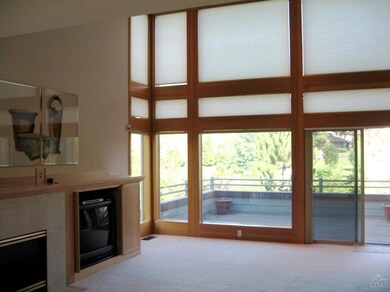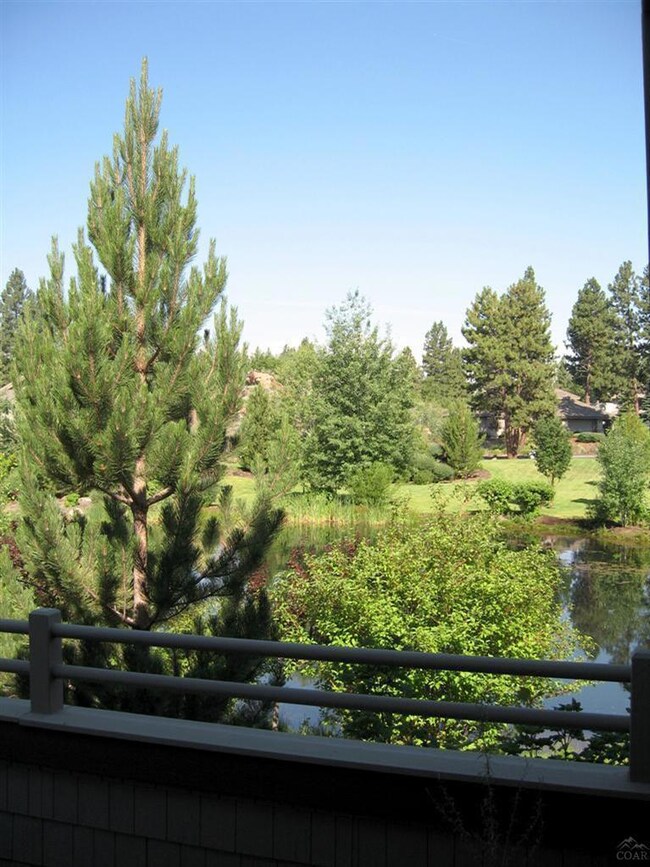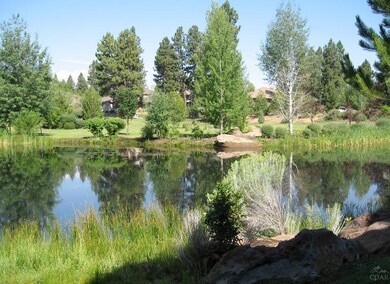
19602 Painted Ridge Loop Bend, OR 97702
Century West NeighborhoodHighlights
- Golf Course Community
- Gated Community
- Deck
- William E. Miller Elementary School Rated A-
- Lake View
- Contemporary Architecture
About This Home
As of December 2024Enjoy quiet sunrises and sunsets from your private deck overlooking the pond and babbling creek at Painted Ridge at Broken Top, Bend's premier gated golf community. Ideal for full-time or vacation living, this wonderful townhome features A/C, gas fireplace in the great room, master suite on the main level & 2 Junior Suites upstairs, a spacious loft area for media and relaxation and plenty of built-ins throughout. An office with built-ins offer privacy for work or play and there's a two-car garage, too.
Last Agent to Sell the Property
Lester Friedman
Coldwell Banker Bain License #990700123 Listed on: 04/16/2012
Last Buyer's Agent
Dave Dunn
Allison James Estates & Homes of Oregon LLC License #900600391
Townhouse Details
Home Type
- Townhome
Est. Annual Taxes
- $6,147
Year Built
- Built in 1996
Lot Details
- 4,356 Sq Ft Lot
- Landscaped
Parking
- 2 Car Attached Garage
Property Views
- Lake
- Territorial
Home Design
- Contemporary Architecture
- Stem Wall Foundation
- Frame Construction
- Tile Roof
Interior Spaces
- 2,110 Sq Ft Home
- 2-Story Property
- Ceiling Fan
- Gas Fireplace
- Great Room
- Living Room with Fireplace
- Home Office
- Loft
Kitchen
- Eat-In Kitchen
- Oven
- Range
- Microwave
- Dishwasher
- Disposal
Flooring
- Carpet
- Tile
Bedrooms and Bathrooms
- 3 Bedrooms
- Primary Bedroom on Main
- Walk-In Closet
Laundry
- Laundry Room
- Dryer
- Washer
Outdoor Features
- Deck
- Patio
Schools
- William E Miller Elementary School
- Cascade Middle School
- Summit High School
Utilities
- Forced Air Heating and Cooling System
Listing and Financial Details
- Exclusions: Seller's personal property
- Tax Lot 11
- Assessor Parcel Number 188423
Community Details
Overview
- Property has a Home Owners Association
- Built by Sun Forest
- Broken Top Subdivision
Recreation
- Golf Course Community
- Park
Security
- Gated Community
Ownership History
Purchase Details
Home Financials for this Owner
Home Financials are based on the most recent Mortgage that was taken out on this home.Purchase Details
Purchase Details
Home Financials for this Owner
Home Financials are based on the most recent Mortgage that was taken out on this home.Purchase Details
Home Financials for this Owner
Home Financials are based on the most recent Mortgage that was taken out on this home.Purchase Details
Home Financials for this Owner
Home Financials are based on the most recent Mortgage that was taken out on this home.Purchase Details
Home Financials for this Owner
Home Financials are based on the most recent Mortgage that was taken out on this home.Purchase Details
Home Financials for this Owner
Home Financials are based on the most recent Mortgage that was taken out on this home.Similar Homes in Bend, OR
Home Values in the Area
Average Home Value in this Area
Purchase History
| Date | Type | Sale Price | Title Company |
|---|---|---|---|
| Warranty Deed | $1,005,000 | Amerititle | |
| Bargain Sale Deed | -- | -- | |
| Warranty Deed | $599,000 | Western Title & Escrow | |
| Warranty Deed | $522,000 | Western Title & Escrow | |
| Warranty Deed | $299,000 | Western Title & Escrow | |
| Interfamily Deed Transfer | -- | -- | |
| Warranty Deed | $499,000 | First Amer Title Ins Co Or |
Mortgage History
| Date | Status | Loan Amount | Loan Type |
|---|---|---|---|
| Previous Owner | $50,100 | Commercial | |
| Previous Owner | $129,000 | New Conventional | |
| Previous Owner | $399,200 | Fannie Mae Freddie Mac |
Property History
| Date | Event | Price | Change | Sq Ft Price |
|---|---|---|---|---|
| 12/09/2024 12/09/24 | Sold | $1,005,000 | -2.4% | $476 / Sq Ft |
| 10/30/2024 10/30/24 | Pending | -- | -- | -- |
| 08/22/2024 08/22/24 | For Sale | $1,030,000 | +72.0% | $488 / Sq Ft |
| 05/31/2019 05/31/19 | Sold | $599,000 | 0.0% | $284 / Sq Ft |
| 05/03/2019 05/03/19 | Pending | -- | -- | -- |
| 05/02/2019 05/02/19 | For Sale | $599,000 | +14.8% | $284 / Sq Ft |
| 07/25/2016 07/25/16 | Sold | $522,000 | -4.9% | $249 / Sq Ft |
| 06/14/2016 06/14/16 | Pending | -- | -- | -- |
| 12/11/2015 12/11/15 | For Sale | $549,000 | +83.6% | $261 / Sq Ft |
| 06/04/2012 06/04/12 | Sold | $299,000 | -15.8% | $142 / Sq Ft |
| 05/15/2012 05/15/12 | Pending | -- | -- | -- |
| 04/16/2012 04/16/12 | For Sale | $355,000 | -- | $168 / Sq Ft |
Tax History Compared to Growth
Tax History
| Year | Tax Paid | Tax Assessment Tax Assessment Total Assessment is a certain percentage of the fair market value that is determined by local assessors to be the total taxable value of land and additions on the property. | Land | Improvement |
|---|---|---|---|---|
| 2024 | $10,482 | $626,020 | -- | -- |
| 2023 | $9,717 | $607,790 | $0 | $0 |
| 2022 | $9,065 | $572,910 | $0 | $0 |
| 2021 | $9,079 | $556,230 | $0 | $0 |
| 2020 | $8,521 | $556,230 | $0 | $0 |
| 2019 | $8,318 | $540,030 | $0 | $0 |
| 2018 | $8,015 | $524,310 | $0 | $0 |
| 2017 | $7,939 | $509,040 | $0 | $0 |
| 2016 | $7,461 | $494,220 | $0 | $0 |
| 2015 | $7,188 | $479,830 | $0 | $0 |
| 2014 | $6,257 | $417,270 | $0 | $0 |
Agents Affiliated with this Home
-
T
Seller's Agent in 2024
Terry Skjersaa
Duke Warner Realty
-
N
Buyer's Agent in 2024
Non Member
No Office
-
D
Seller's Agent in 2019
Danielle Snow
John L Scott Bend
-
C
Seller's Agent in 2016
Craig Long
Coldwell Banker Morris Real Es
-
L
Seller's Agent in 2012
Lester Friedman
Coldwell Banker Bain
-
D
Buyer's Agent in 2012
Dave Dunn
Allison James Estates & Homes of Oregon LLC
Map
Source: Oregon Datashare
MLS Number: 201202937
APN: 188423
- 19651 Painted Ridge Loop
- 19539 Painted Ridge Loop
- 19547 Green Lakes Loop
- 19586 Green Lakes Loop
- 19571 SW Simpson Ave
- 61925 Broken Top Dr
- 19421 Ironwood Cir
- 15 SW Quail Butte Place
- 19372 Soda Springs Dr
- 19374 Rim Lake Ct
- 19375 Rim Lake Ct
- 2679 NW Niagara Ct
- 61725 Broken Top Dr
- 1828 SW Troon Ave
- 61771 Metolius Dr
- 61783 Metolius Dr
- 1785 SW Troon Ave
- 61712 Broken Top Dr
- 319 NW Flagline Dr
- 61697 Tam McArthur Loop

