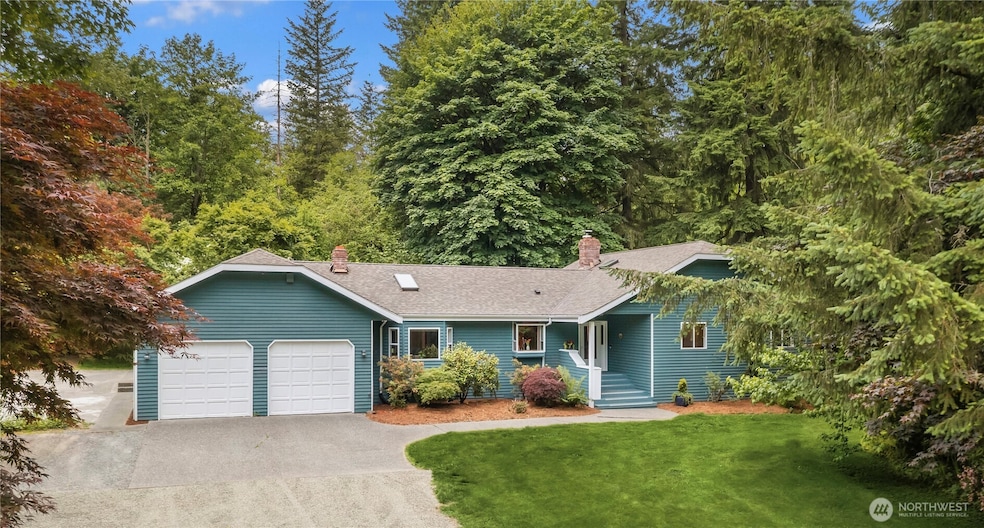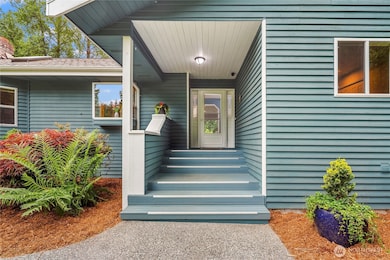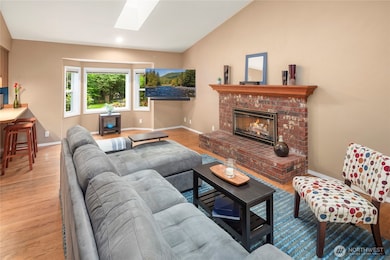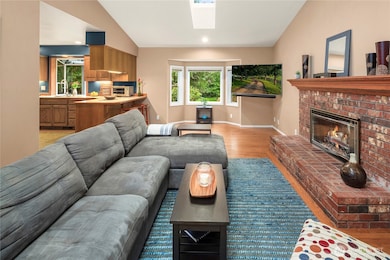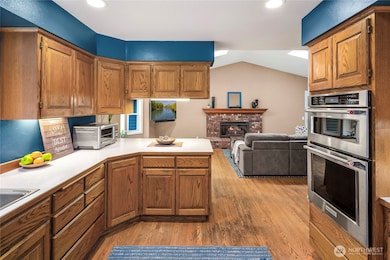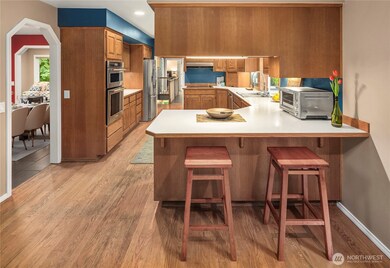
$1,450,000
- 4 Beds
- 2.5 Baths
- 3,053 Sq Ft
- 20600 74th Dr SE
- Snohomish, WA
Located in the desirable Montare neighborhood of Maltby, this elegant home features soaring ceilings, clerestory windows, and newer hardwood floors throughout. The main level offers formal living and dining rooms, a spacious family room with gas fireplace, and a gourmet eat-in kitchen with newer appliances. A versatile main-floor room with closet serves as a 5th bedroom or office. Upstairs, the
Feng Zhang KW Greater Seattle
