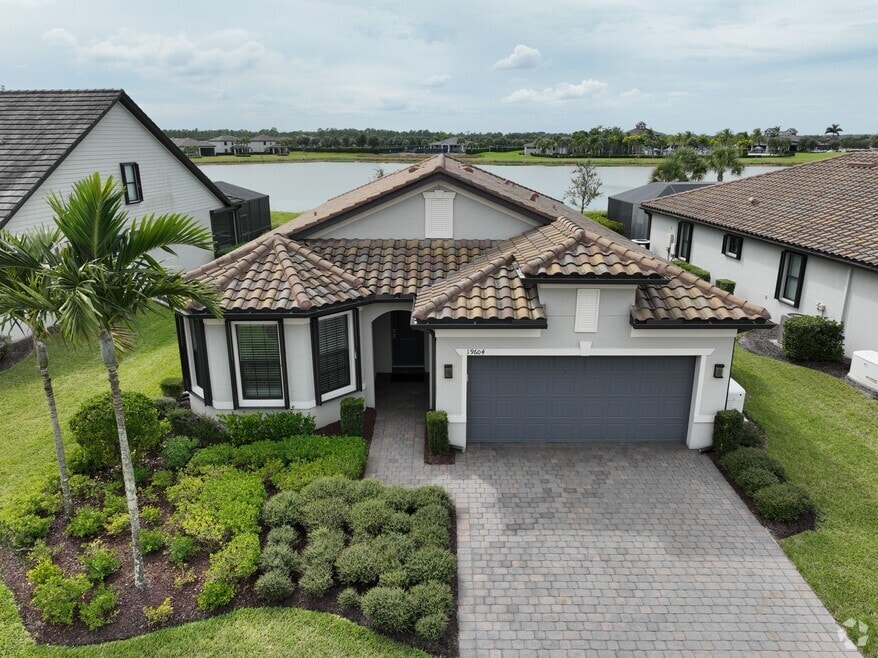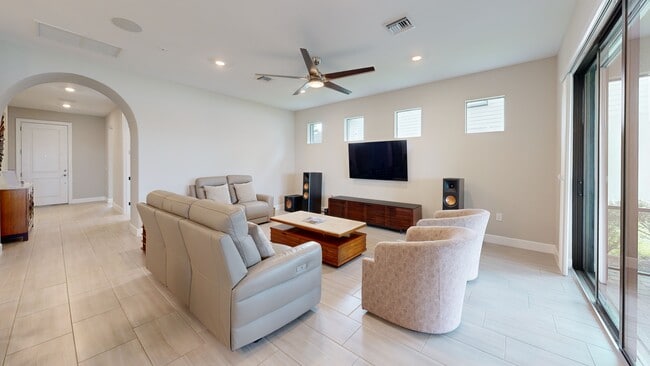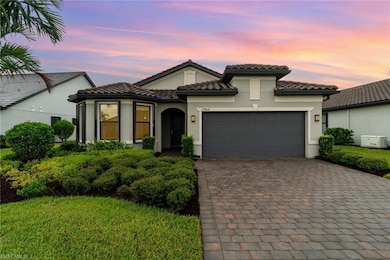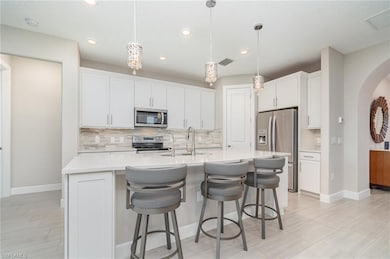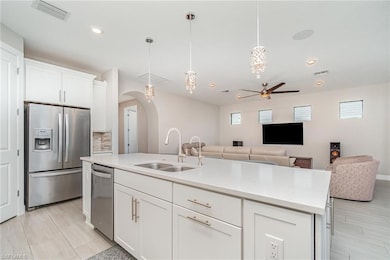
19604 Utopia Ln Estero, FL 33928
The Place at Corkscrew NeighborhoodEstimated payment $4,013/month
Highlights
- Lake Front
- Fitness Center
- Gated Community
- Pinewoods Elementary School Rated A-
- Basketball Court
- Reverse Osmosis System
About This Home
Exceptional Pulte Summerwood home perfectly positioned on a premium lakefront lot with expansive, southwest-facing views, ideal for enjoying breathtaking sunsets from the extended lanai, which is designed to accommodate a future pool. This 3-bedroom, 2-bath residence features over $82,000 in builder upgrades, along with high-end owner enhancements, all within a meticulously maintained home. Interior highlights include designer tile flooring throughout, 9’ ceilings, 8’ doors, and a spacious open-concept layout. The gourmet kitchen boasts upgraded white maple shaker cabinetry, quartz countertops, stainless steel appliances, a vented range hood, reverse osmosis system, tile backsplash, and under-cabinet lighting. The luxurious owner’s suite offers a massive 14’x10’ walk-in closet, a fully tiled 7.5’ shower, and premium finishes. Smart home wiring includes CAT6 and CATV in every room, surround sound, multiple TV mounting points, and prewiring for wireless access points. The extended garage provides golf cart parking, polyurea floor coating, overhead storage, and whole-house surge protection. Additional features include a Generac 22kW generator with a 500-gallon propane tank, accordion storm shutters, upgraded lighting, window treatments, and a fully finished laundry room. Residents of The Place at Corkscrew enjoy resort-style amenities including a grand clubhouse, restaurant and café, state-of-the-art fitness center, resort pool with a 100' waterslide, spa, splash pad, pickleball, tennis, and basketball courts, a covered playground, dog park, and more, offering an unmatched lifestyle in a vibrant, gated community. Conveniently located just 15 minutes from RSW Airport, 10 minutes to shopping and dining, and 30 minutes to Bonita Beach and Barefoot Beach.
Listing Agent
DomainRealty.com LLC License #NAPLES-249523207 Listed on: 08/11/2025

Home Details
Home Type
- Single Family
Est. Annual Taxes
- $5,424
Year Built
- Built in 2019
Lot Details
- 10,354 Sq Ft Lot
- 52 Ft Wide Lot
- Lake Front
- Rectangular Lot
- Property is zoned RPD
HOA Fees
- $455 Monthly HOA Fees
Parking
- 2 Car Attached Garage
Home Design
- Concrete Block With Brick
- Concrete Foundation
- Stucco
- Tile
Interior Spaces
- Property has 1 Level
- Wired For Sound
- Tray Ceiling
- Ceiling Fan
- Window Treatments
- Entrance Foyer
- Great Room
- Combination Dining and Living Room
- Screened Porch
- Tile Flooring
- Lake Views
- Pull Down Stairs to Attic
- Fire and Smoke Detector
Kitchen
- Eat-In Kitchen
- Breakfast Bar
- Walk-In Pantry
- Self-Cleaning Oven
- Electric Cooktop
- Microwave
- Dishwasher
- Kitchen Island
- Built-In or Custom Kitchen Cabinets
- Disposal
- Reverse Osmosis System
Bedrooms and Bathrooms
- 3 Bedrooms
- Split Bedroom Floorplan
- Walk-In Closet
- In-Law or Guest Suite
- 2 Full Bathrooms
Laundry
- Laundry Room
- Dryer
- Washer
- Laundry Tub
Outdoor Features
- Basketball Court
- Playground
Schools
- Pinewoods Elementary School
- Three Oaks Middle School
- Estero High School
Utilities
- Central Air
- Heating Available
- Power Generator
- Internet Available
- Cable TV Available
Listing and Financial Details
- Assessor Parcel Number 24-46-26-L3-0600D.9100
- Tax Block D
Community Details
Overview
- The Place At Corkscrew Subdivision
- Mandatory home owners association
Amenities
- Restaurant
- Clubhouse
- Business Center
Recreation
- Tennis Courts
- Volleyball Courts
- Pickleball Courts
- Bocce Ball Court
- Fitness Center
- Community Pool
- Community Spa
- Dog Park
Security
- Gated Community
3D Interior and Exterior Tours
Floorplan
Map
Home Values in the Area
Average Home Value in this Area
Tax History
| Year | Tax Paid | Tax Assessment Tax Assessment Total Assessment is a certain percentage of the fair market value that is determined by local assessors to be the total taxable value of land and additions on the property. | Land | Improvement |
|---|---|---|---|---|
| 2025 | $5,424 | $333,296 | -- | -- |
| 2024 | $5,424 | $323,903 | -- | -- |
| 2023 | $5,301 | $314,469 | $0 | $0 |
| 2022 | $5,321 | $305,310 | $0 | $0 |
| 2021 | $5,275 | $296,417 | $83,265 | $213,152 |
| 2020 | $5,519 | $276,162 | $81,690 | $194,472 |
| 2019 | $2,062 | $71,660 | $71,660 | $0 |
| 2018 | $1,790 | $29,999 | $29,999 | $0 |
Property History
| Date | Event | Price | List to Sale | Price per Sq Ft |
|---|---|---|---|---|
| 12/12/2025 12/12/25 | Pending | -- | -- | -- |
| 08/11/2025 08/11/25 | For Sale | $599,900 | -- | $300 / Sq Ft |
Purchase History
| Date | Type | Sale Price | Title Company |
|---|---|---|---|
| Warranty Deed | $402,700 | Pgp Title |
About the Listing Agent

I am a third-generation real estate agent with roots in Kansas. In my early teens, my mother relocated to Tulsa, Oklahoma, while my father continued his real estate career in Naples, Florida. During the summers, I assisted my parents with various administrative tasks, gaining valuable insights into the real estate business and the Southwest Florida market. My first job was in the rental department of Spanish Wells in Bonita Springs.
In 2005, I decided to make the move to Florida myself,
Kirstin's Other Listings
Source: Naples Area Board of REALTORS®
MLS Number: 225066335
APN: 24-46-26-L3-0600D.9100
- 19616 Utopia Ln
- 19628 Deming Ln
- 19649 Utopia Ln
- 19545 Utopia Ln
- 17641 Brooksin Ct
- 19758 the Place Blvd
- 19752 the Place Blvd
- 19689 Deming Ln
- 19797 the Place Blvd
- 19777 the Place Blvd
- 19852 Beechcrest Place
- 19840 Beechcrest Place
- 19828 Beechcrest Place
- 19816 Beechcrest Place
- 19604 Beechcrest Place
- 17725 Kinzie Ln
- 17548 Kinzie Ln
- 19768 Beechcrest Place
- 17570 Ashcomb Way
- 19431 Elston Way

