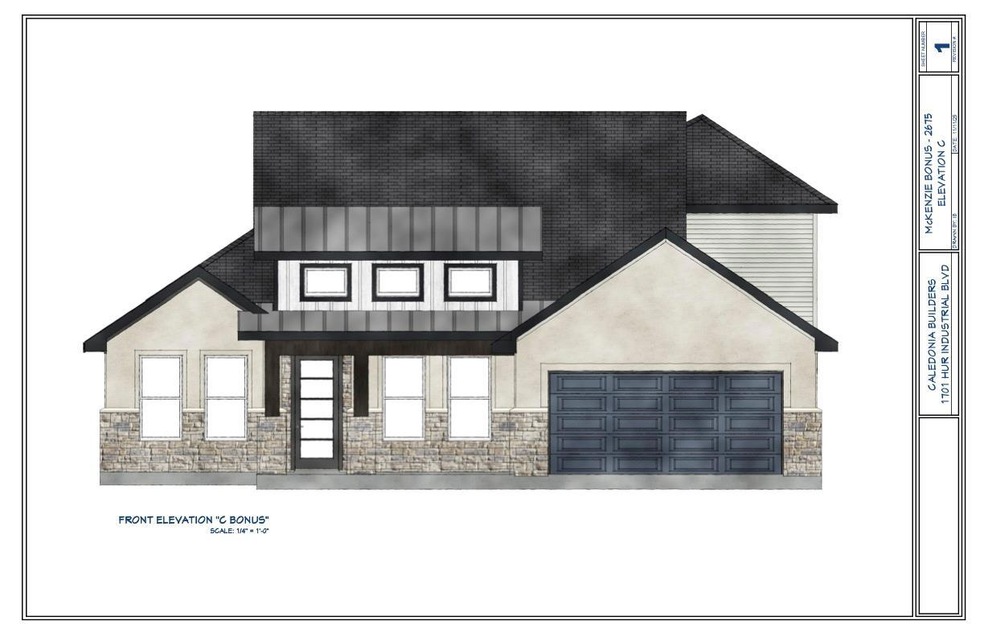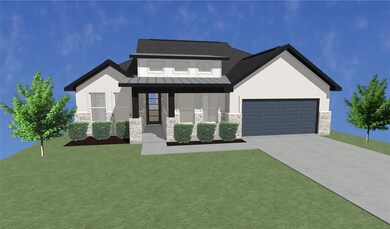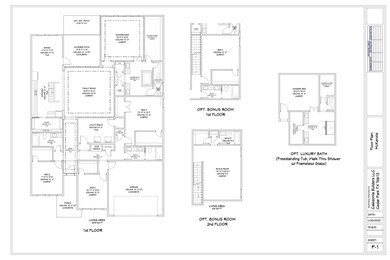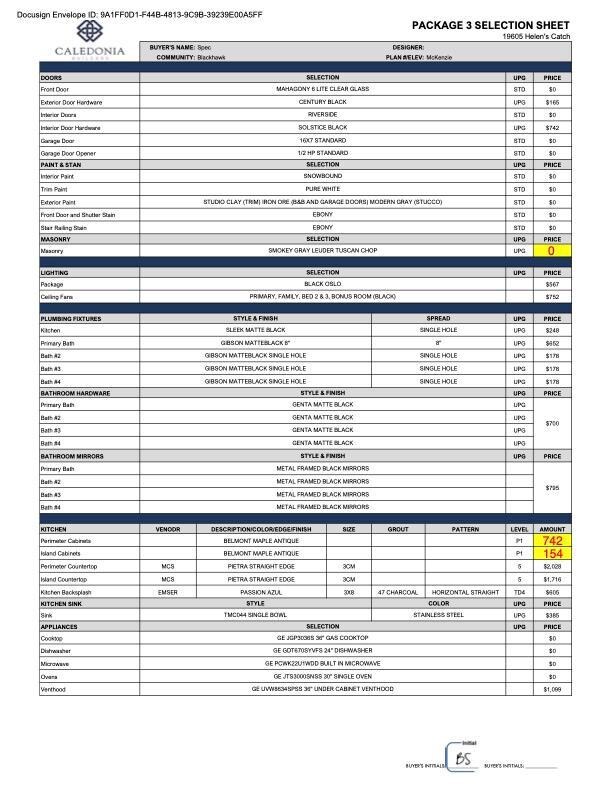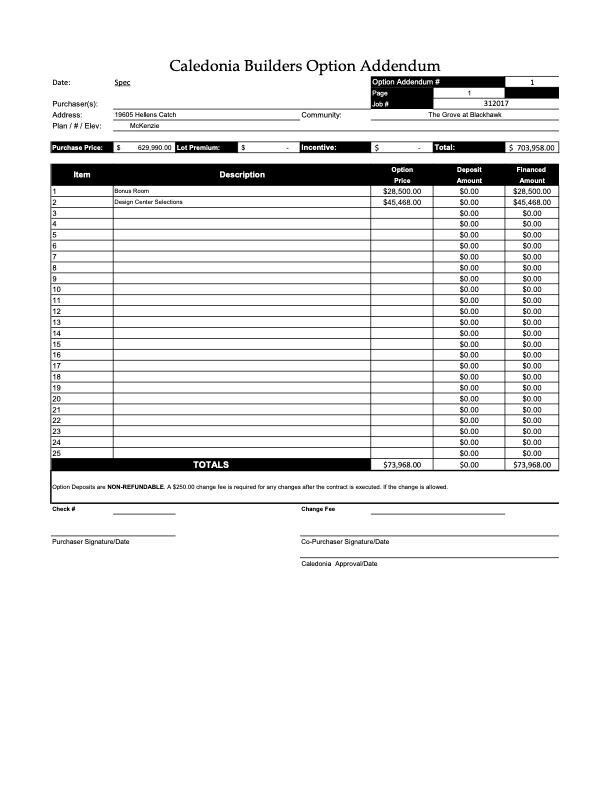19605 Helens Catch Pflugerville, TX 78660
Blackhawk NeighborhoodEstimated payment $4,273/month
Highlights
- Fitness Center
- New Construction
- Clubhouse
- Cele Middle School Rated A-
- Open Floorplan
- Main Floor Primary Bedroom
About This Home
Welcome to 19605 Helens Catch in The Grove at Blackhawk, a beautifully designed new build by Caledonia Builders known for quality craftsmanship and thoughtful attention to detail. This spacious home offers four bedrooms, four full bathrooms, and a massive upstairs bonus room large enough to function as a fifth bedroom, media space, or private retreat. The open layout features 10 foot ceilings throughout and wood look tile flooring in the main areas, creating a bright and inviting flow. The kitchen is a standout with quartz countertops, GE appliances, custom tile details, an undermount sink, and a giant walk in pantry that provides exceptional storage. The kitchen opens easily to the living and dining spaces, making it ideal for both everyday living and entertaining. The primary suite offers a relaxing retreat with a beautifully appointed bathroom and generous closet space. Secondary bedrooms each have access to a full bath, providing flexibility for guests or a growing household. A spacious laundry room and a convenient mud bench off the garage entry add to the home’s thoughtful design. Upstairs, the oversized bonus room provides endless possibilities for work, play, or additional sleeping space. Tankless gas water heaters and full sod and sprinkler system! Located in the sought after Blackhawk community, residents enjoy access to parks, trails, pools, and nearby dining, shopping, and top rated schools. With its modern finishes, functional layout, and Caledonia quality, 19605 Helens Catch is an exceptional opportunity in one of Pflugerville’s most desirable neighborhoods.
Listing Agent
Mallach and Company Brokerage Phone: (512) 731-9481 License #0588476 Listed on: 11/21/2025
Home Details
Home Type
- Single Family
Year Built
- Built in 2025 | New Construction
Lot Details
- 8,629 Sq Ft Lot
- Cul-De-Sac
- Southeast Facing Home
- Back Yard Fenced
HOA Fees
- $40 Monthly HOA Fees
Parking
- 2 Car Attached Garage
- Garage Door Opener
Home Design
- Slab Foundation
- Shingle Roof
- Composition Roof
- Stone Siding
- Stucco
Interior Spaces
- 3,078 Sq Ft Home
- 2-Story Property
- Open Floorplan
- High Ceiling
- Ceiling Fan
- Recessed Lighting
- Chandelier
- Double Pane Windows
- ENERGY STAR Qualified Windows
- Vinyl Clad Windows
- Laundry Room
Kitchen
- Eat-In Kitchen
- Walk-In Pantry
- Built-In Electric Oven
- Built-In Gas Range
- Range Hood
- Microwave
- ENERGY STAR Qualified Dishwasher
- Stainless Steel Appliances
- Kitchen Island
- Quartz Countertops
- Disposal
Flooring
- Carpet
- Tile
Bedrooms and Bathrooms
- 4 Main Level Bedrooms
- Primary Bedroom on Main
- Walk-In Closet
- 4 Full Bathrooms
- Double Vanity
- Soaking Tub
Home Security
- Home Security System
- Smart Home
- Smart Thermostat
- Carbon Monoxide Detectors
- Fire and Smoke Detector
Eco-Friendly Details
- Energy-Efficient HVAC
- Energy-Efficient Lighting
- Energy-Efficient Insulation
Outdoor Features
- Covered Patio or Porch
Schools
- Mott Elementary School
- Cele Middle School
- Weiss High School
Utilities
- Cooling Available
- Central Heating
- Heating System Uses Natural Gas
- Natural Gas Connected
- Tankless Water Heater
Listing and Financial Details
- Assessor Parcel Number 19605HelensCatch
- Tax Block F
Community Details
Overview
- Association fees include common area maintenance
- The Grove At Blackhawk Association
- Built by Caledonia Builders
- Blackhawk Subdivision
Amenities
- Community Barbecue Grill
- Common Area
- Clubhouse
- Community Mailbox
Recreation
- Sport Court
- Community Playground
- Fitness Center
- Community Pool
- Park
- Dog Park
- Trails
Map
Home Values in the Area
Average Home Value in this Area
Property History
| Date | Event | Price | List to Sale | Price per Sq Ft |
|---|---|---|---|---|
| 11/21/2025 11/21/25 | For Sale | $673,900 | -- | $219 / Sq Ft |
Source: Unlock MLS (Austin Board of REALTORS®)
MLS Number: 8557171
- 19509 Judys View
- 17316 Hope Bergman Rd
- 19516 Erna Dr
- 17308 Hope Bergman Rd
- 17628 Evelyn Ann Way
- 17312 Hope Bergman Rd
- 19508 Domino Champ Rd
- Barton Plan at Blackhawk
- Travis Plan at Blackhawk
- Canyon Plan at Blackhawk
- 19504 Domino Champ Rd
- 17209 Kiyah Rose Way
- 17320 Graces Path
- 17212 Hope Bergman Rd
- 17201 Kiyah Rose Way
- 17328 Graces Path
- 19504 Judys View
- 19513 Erna Dr
- 17337 Graces Path
- 17205 Kiyah Rose Way
- 17217 Gabbro Dr
- 19316 Hartwell Dr
- 19212 Scoria Dr
- 19425 Forman Dr
- 19421 Forman Dr
- 17629 Shafer Dr
- 17817 Inglenook Dr
- 19005 Keeli Ln
- 19004 Elk Horn Dr
- 19605 Caymus Dr
- 18916 Scoria Dr
- 18712 Mangan Way
- 19005 Mangan Way
- 17429 Bridgefarmer Blvd
- 19309 Burrowbridge Rd
- 20009 Hawk Hood Dr
- 4116 Godwit Dr
- 19729 Abigail Way
- 16605 Aventura Ave
- 16404 Aventura Ave
