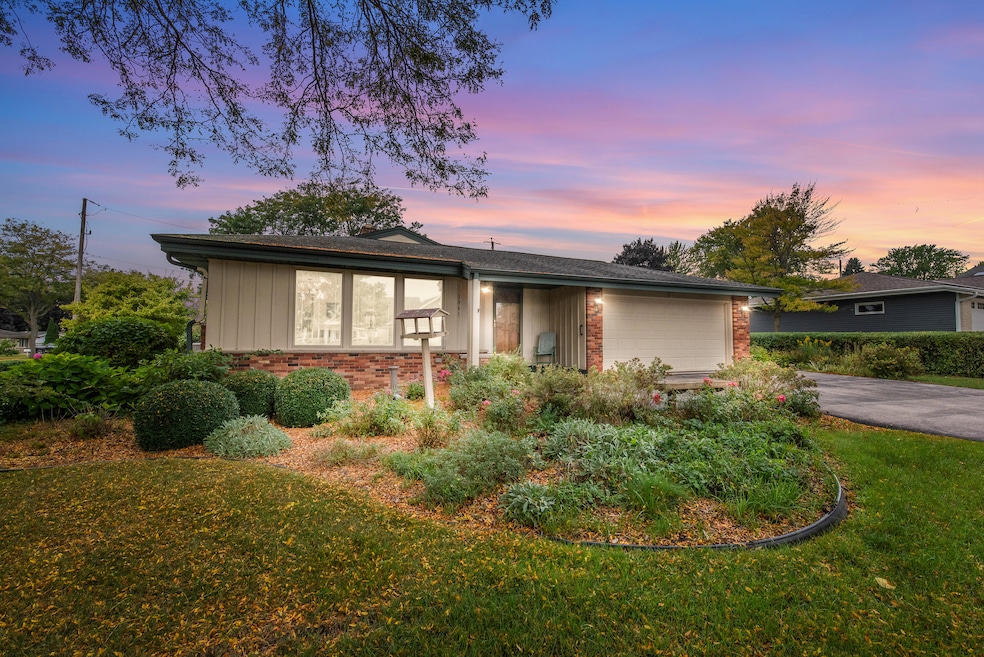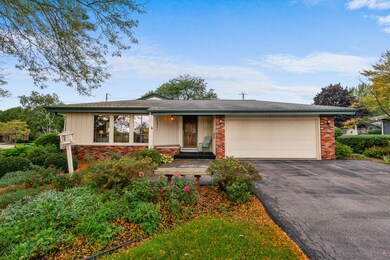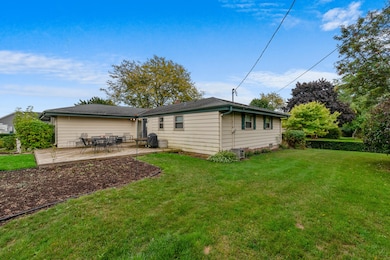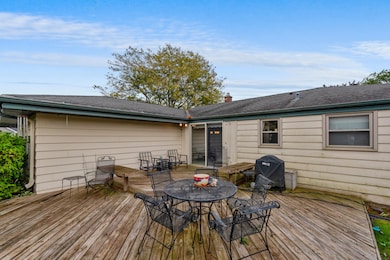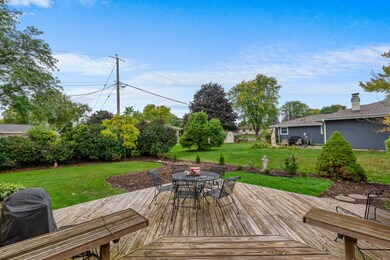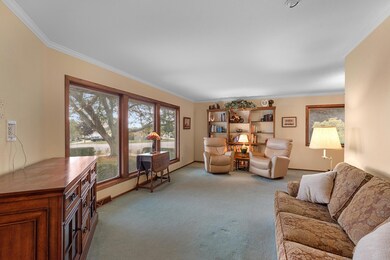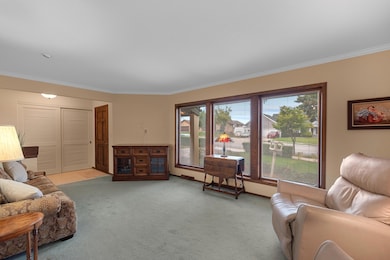1961 17th Ave Grafton, WI 53024
Estimated payment $2,374/month
Highlights
- Deck
- Ranch Style House
- 2 Car Attached Garage
- Kennedy Elementary School Rated A
- Corner Lot
- Forced Air Heating and Cooling System
About This Home
COME & SEE this charming 3-bedroom 2-bath ranch located in the heart of Grafton. COZY kitchen w/updated countertop & tiled backsplash-SOLD with appliances! SPACIOUS LIVING room featuring oversized front window w/blinds inside. FORMAL DINING nearby or make it into another family room - PATIO DOORS lead out to private deck area, flowerbeds & gardens! PRIMARY bedroom with a spacious master suite with shower. TWO nice sized bedrooms & another full bath nearby. FUN LOWER level with partially finished family room w/dry bar & LOTS of room for storage! WITH its classic style & thoughtful layout, this move-in-ready home offers the perfect backdrop for your next chapter!
Home Details
Home Type
- Single Family
Est. Annual Taxes
- $3,777
Lot Details
- 0.26 Acre Lot
- Corner Lot
Parking
- 2 Car Attached Garage
- Garage Door Opener
- Driveway
Home Design
- Ranch Style House
- Brick Exterior Construction
Interior Spaces
- 1,479 Sq Ft Home
- Partially Finished Basement
- Basement Fills Entire Space Under The House
Kitchen
- Oven
- Cooktop
- Microwave
- Dishwasher
Bedrooms and Bathrooms
- 3 Bedrooms
- 2 Full Bathrooms
Laundry
- Dryer
- Washer
Outdoor Features
- Deck
Schools
- John Long Middle School
- Grafton High School
Utilities
- Forced Air Heating and Cooling System
- Heating System Uses Natural Gas
- High Speed Internet
Listing and Financial Details
- Assessor Parcel Number 100610223000
Map
Home Values in the Area
Average Home Value in this Area
Tax History
| Year | Tax Paid | Tax Assessment Tax Assessment Total Assessment is a certain percentage of the fair market value that is determined by local assessors to be the total taxable value of land and additions on the property. | Land | Improvement |
|---|---|---|---|---|
| 2024 | $3,776 | $234,000 | $80,000 | $154,000 |
| 2023 | $3,468 | $234,000 | $80,000 | $154,000 |
| 2022 | $3,471 | $234,000 | $80,000 | $154,000 |
| 2021 | $3,601 | $234,000 | $80,000 | $154,000 |
| 2020 | $3,712 | $234,000 | $80,000 | $154,000 |
| 2019 | $3,734 | $185,900 | $73,500 | $112,400 |
| 2018 | $3,694 | $185,900 | $73,500 | $112,400 |
| 2017 | $3,775 | $185,900 | $73,500 | $112,400 |
| 2016 | $3,528 | $185,900 | $73,500 | $112,400 |
| 2015 | $3,593 | $185,900 | $73,500 | $112,400 |
| 2014 | $3,577 | $185,900 | $73,500 | $112,400 |
| 2013 | $3,857 | $204,100 | $81,500 | $122,600 |
Property History
| Date | Event | Price | List to Sale | Price per Sq Ft |
|---|---|---|---|---|
| 09/29/2025 09/29/25 | Pending | -- | -- | -- |
| 09/26/2025 09/26/25 | For Sale | $389,900 | -- | $264 / Sq Ft |
Source: Metro MLS
MLS Number: 1936211
APN: 100610223000
- 1800 Falls Rd
- 2064 Yuma Ct
- 1922 N Teton Trail
- 1895 16th Ave
- 1713 12th Ave
- Lt4 Double Tree Ln
- Waterford Estate Plan at Blue Stem
- 1617 Arapaho Ave
- 2161 Falls Rd
- 1743 Wisconsin Ave
- 1208 Bridge St
- 1335 11th Ave Unit 105
- 1211 15th Ave
- 1206 15th Ave
- 2002 Savannah Dr
- 1411 6th Ave
- 2032 Savannah Dr
- 2436 Caribou Ln
- 2315 Stoney Ln
- Elizabeth II Plan at Country View
