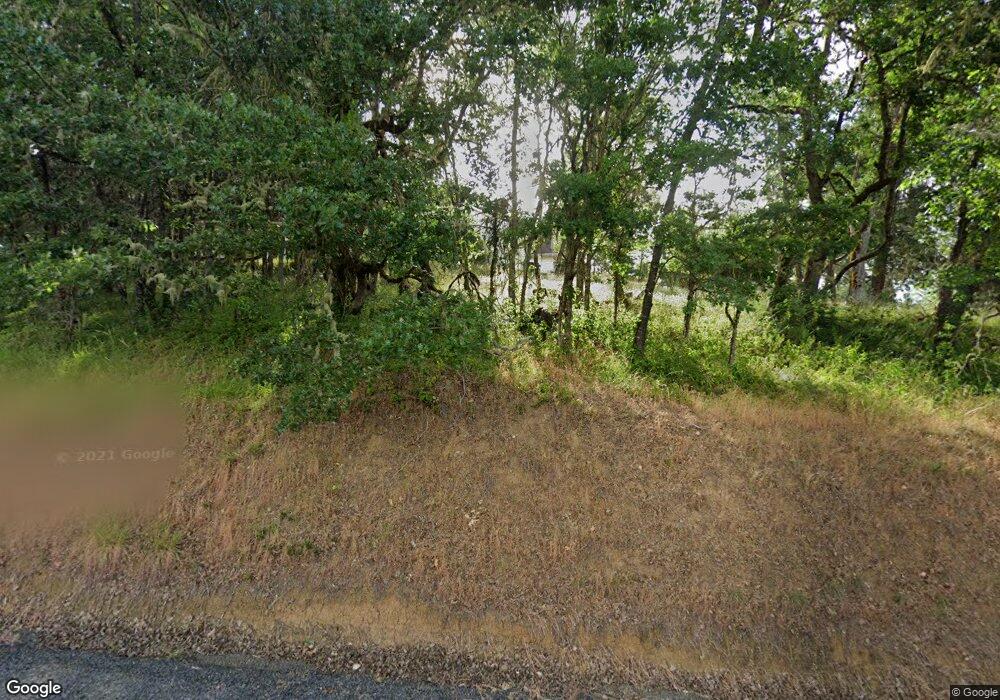1961 Elgarose Rd Roseburg, OR 97471
Melrose Orchards NeighborhoodEstimated Value: $406,451 - $922,000
4
Beds
3
Baths
2,239
Sq Ft
$297/Sq Ft
Est. Value
About This Home
This home is located at 1961 Elgarose Rd, Roseburg, OR 97471 and is currently estimated at $664,226, approximately $296 per square foot. 1961 Elgarose Rd is a home located in Douglas County with nearby schools including Melrose Elementary School, John C. Fremont Middle School, and Roseburg High School.
Create a Home Valuation Report for This Property
The Home Valuation Report is an in-depth analysis detailing your home's value as well as a comparison with similar homes in the area
Home Values in the Area
Average Home Value in this Area
Tax History Compared to Growth
Tax History
| Year | Tax Paid | Tax Assessment Tax Assessment Total Assessment is a certain percentage of the fair market value that is determined by local assessors to be the total taxable value of land and additions on the property. | Land | Improvement |
|---|---|---|---|---|
| 2024 | $4,198 | $441,672 | -- | -- |
| 2023 | $4,078 | $428,808 | $0 | $0 |
| 2022 | $3,961 | $416,319 | $0 | $0 |
| 2021 | $3,847 | $404,194 | $0 | $0 |
| 2020 | $3,847 | $392,422 | $0 | $0 |
Source: Public Records
Map
Nearby Homes
- 170 Rosewood Dr
- 160 Sylvan Ln
- 462 Lillian Ln
- 1160 Cleveland Loop Dr
- 500 Westridge Ln
- 4447 Melrose Rd
- 625 Serene Ln
- 322 Monta Vista Ln
- 3993 Melqua Rd
- 1230 Becker Rd
- 350 Pitchstone Ct
- 767 Melqua Rd
- 675 Panorama Ln
- 174 Pinot Noir Way
- 790 Tranquil Ln
- 625 Panorama Ln
- 509 Jasmine Way
- 281 Callahan Rd
- 268 Capital Ln
- 710 Cleveland Rapids Rd
- 2075 Elgarose Rd
- 1940 Elgarose Rd
- 2091 Elgarose Rd
- 1876 Elgarose Rd
- 1889 Elgarose Rd
- 392 Greenhill Dr
- 135 Marys View Rd
- 420 Greenhill Dr
- 332 Greenhill Dr
- 464 Greenhill Dr
- 1856 Elgarose Rd
- 2176 Elgarose Rd
- 516 Greenhill Dr
- 1661 Elgarose Rd
- 339 Greenhill Dr
- 2183 Elgarose Rd
- 2026 Elgarose Rd
- 407 Greenhill Dr
- 522 Greenhill Dr
- 1651 Elgarose Rd
