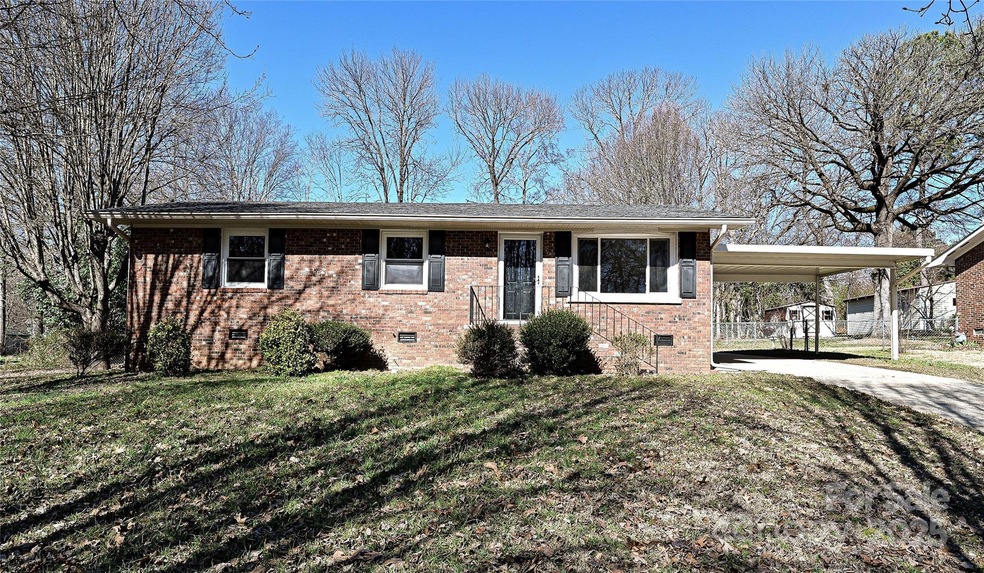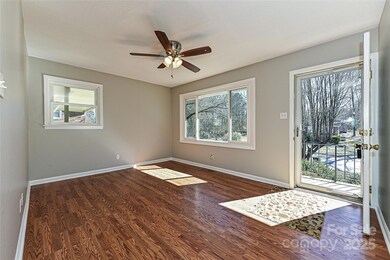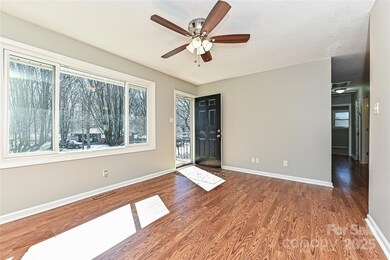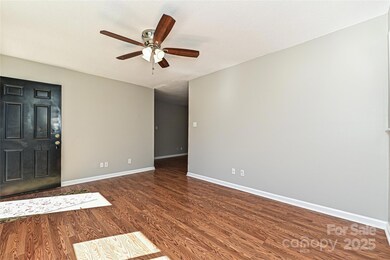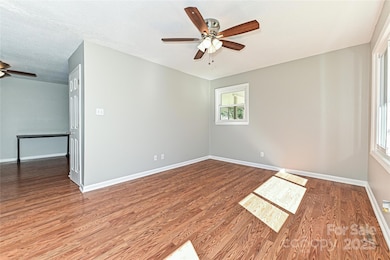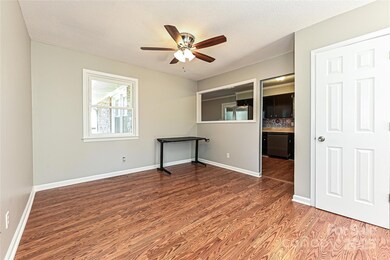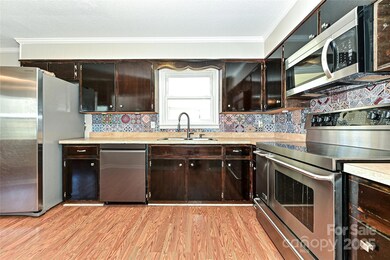
1961 Franklin St Rock Hill, SC 29732
Highlights
- Shed
- Attached Carport
- Forced Air Heating and Cooling System
- 1-Story Property
- Four Sided Brick Exterior Elevation
About This Home
As of July 2025Seller is offering $2,000 in closing costs with acceptable offer - come and get this one! This delightful 3-bedroom, 1.5-bath ranch is perfectly positioned on a spacious lot, offering both comfort and convenience. As you step inside, you'll be greeted by fresh, newly painted walls that create a bright and inviting atmosphere. The bedrooms feature brand-new carpet, providing a cozy retreat for relaxation. There is a newly installed HVAC system (2023). The fenced backyard offers a private oasis, ideal for gatherings, play, or simply unwinding in the fresh air. This home’s location is a true highlight, with shopping, dining, and easy access to I-77 just moments away. Plus, you’ll benefit from included appliances, including a refrigerator, as well as convenient outdoor storage with the included sheds.
Last Agent to Sell the Property
Premier South Brokerage Email: amy@teambarrow.com License #000085348 Listed on: 02/19/2025

Home Details
Home Type
- Single Family
Est. Annual Taxes
- $3,323
Year Built
- Built in 1971
Home Design
- Four Sided Brick Exterior Elevation
Interior Spaces
- 1,374 Sq Ft Home
- 1-Story Property
- Crawl Space
- Electric Dryer Hookup
Kitchen
- Electric Range
- Microwave
- Dishwasher
Bedrooms and Bathrooms
- 3 Main Level Bedrooms
Parking
- Attached Carport
- Driveway
Schools
- Ebinport Elementary School
- Sullivan Middle School
- Rock Hill High School
Additional Features
- Shed
- Property is zoned SF-4
- Forced Air Heating and Cooling System
Community Details
- Midbrook Subdivision
Listing and Financial Details
- Assessor Parcel Number 633-02-02-002
Ownership History
Purchase Details
Home Financials for this Owner
Home Financials are based on the most recent Mortgage that was taken out on this home.Purchase Details
Purchase Details
Purchase Details
Similar Homes in Rock Hill, SC
Home Values in the Area
Average Home Value in this Area
Purchase History
| Date | Type | Sale Price | Title Company |
|---|---|---|---|
| Deed | $126,750 | None Available | |
| Interfamily Deed Transfer | -- | None Available | |
| Quit Claim Deed | -- | None Available | |
| Quit Claim Deed | -- | None Available |
Mortgage History
| Date | Status | Loan Amount | Loan Type |
|---|---|---|---|
| Open | $101,400 | New Conventional |
Property History
| Date | Event | Price | Change | Sq Ft Price |
|---|---|---|---|---|
| 07/30/2025 07/30/25 | Sold | $265,000 | -3.6% | $193 / Sq Ft |
| 04/19/2025 04/19/25 | Price Changed | $275,000 | -1.8% | $200 / Sq Ft |
| 02/19/2025 02/19/25 | For Sale | $279,999 | +120.9% | $204 / Sq Ft |
| 05/22/2017 05/22/17 | Sold | $126,750 | +3.9% | $96 / Sq Ft |
| 04/22/2017 04/22/17 | Pending | -- | -- | -- |
| 04/21/2017 04/21/17 | For Sale | $122,000 | -- | $92 / Sq Ft |
Tax History Compared to Growth
Tax History
| Year | Tax Paid | Tax Assessment Tax Assessment Total Assessment is a certain percentage of the fair market value that is determined by local assessors to be the total taxable value of land and additions on the property. | Land | Improvement |
|---|---|---|---|---|
| 2024 | $3,323 | $7,509 | $1,680 | $5,829 |
| 2023 | $3,328 | $7,509 | $1,680 | $5,829 |
| 2022 | $3,172 | $7,509 | $1,680 | $5,829 |
| 2021 | -- | $7,509 | $1,680 | $5,829 |
| 2020 | $3,108 | $7,509 | $0 | $0 |
| 2019 | $3,043 | $7,170 | $0 | $0 |
| 2018 | $2,998 | $7,170 | $0 | $0 |
| 2017 | $2,204 | $7,170 | $0 | $0 |
| 2016 | $2,161 | $5,460 | $0 | $0 |
| 2014 | $2,151 | $5,460 | $1,680 | $3,780 |
| 2013 | $2,151 | $5,670 | $1,680 | $3,990 |
Agents Affiliated with this Home
-

Seller's Agent in 2025
Amy Barrow
Premier South
(803) 417-1465
9 in this area
96 Total Sales
-

Buyer's Agent in 2025
Elise Pellegrino-Koenig
Century 21 First Choice
(800) 444-8342
16 in this area
128 Total Sales
-

Seller's Agent in 2017
Michelle Crosby
Keller Williams Ballantyne Area
(980) 422-5009
2 in this area
3 Total Sales
-
H
Buyer's Agent in 2017
Heather Myers
Premier South
(803) 431-4249
2 in this area
28 Total Sales
Map
Source: Canopy MLS (Canopy Realtor® Association)
MLS Number: 4224474
APN: 6330202002
- 2015 Downey St
- 2132 Country Ct
- 2009 Pinevalley Rd
- 2010 Pinevalley Rd
- 2016 Celanese Rd
- 1948 Marett Blvd
- 2631 Meredith Ct
- 128 Front Porch Dr
- 119 Front Porch Dr Unit 46
- 2605 Camelot Dr
- 1468 Woodhurst Dr
- 1233 Sapaugh Ave
- 2362 Marett Blvd
- 1319 Mount Gallant Rd
- 2212 Lookout Point
- 1505 Tuckers Glenn Dr
- 1620 Matthews Dr
- 1162 Cedar Grove Ln
- 1522 Tuckers Glenn Dr
- 1791 Rosewell Dr Unit 65
