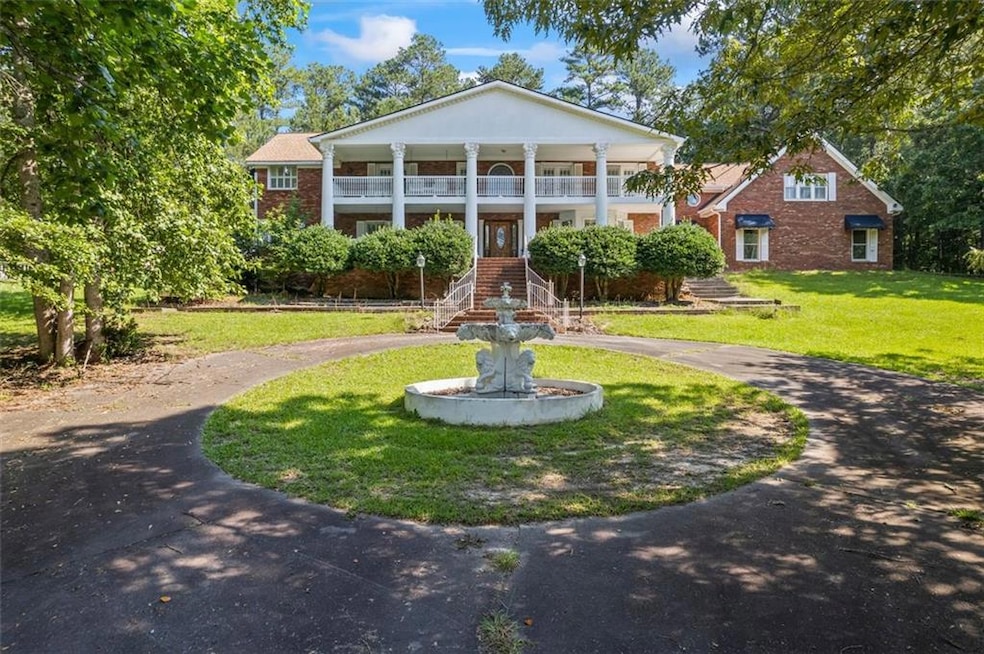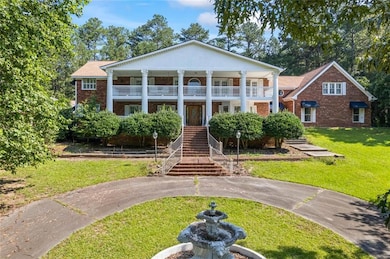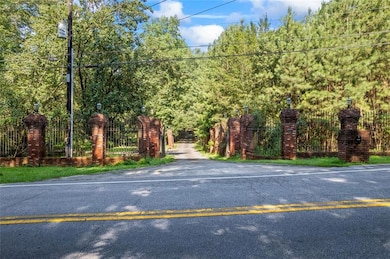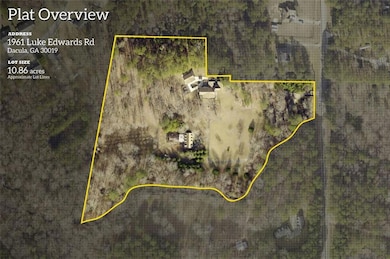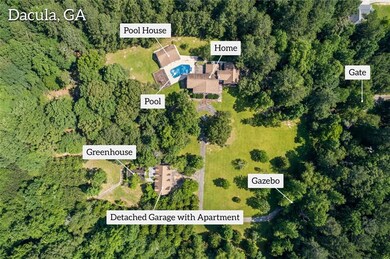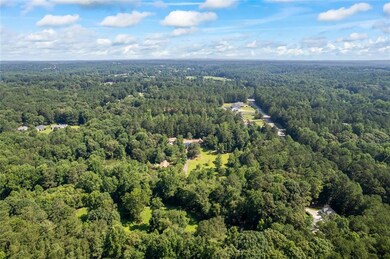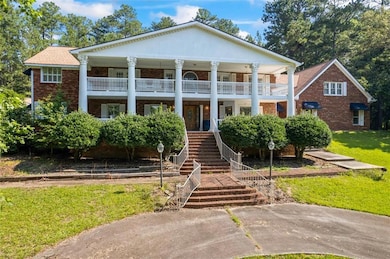1961 Luke Edwards Rd Dacula, GA 30019
Estimated payment $8,013/month
Highlights
- In Ground Pool
- View of Trees or Woods
- Living Room with Fireplace
- Harbins Elementary School Rated A-
- 11.04 Acre Lot
- Oversized primary bedroom
About This Home
Space and opportunity abound at this unique property, featuring a sprawling 11-acre lot, a three-car garage with attached apartment/office spaces, a main house full of character, and a charming pool cottage. Whether you're dreaming of a family compound, a peaceful retreat, or a one-of-a-kind renovation project, this property is ready to be transformed. The main home offers classic Southern charm with a welcoming front porch, perfect for morning coffee. Inside, you’ll find a large kitchen and dining area ideal for gatherings, a spacious living room with wood-paneled ceilings, built-ins, and a cozy fireplace, plus a main-level library or office. Upstairs, three bedrooms and bathrooms are accompanied by a large bonus room—perfect for a playroom, studio, or guest space. Step outside to enjoy the pool and pool deck, stroll through wooded trails, relax in the gazebo, or listen to the creek as you unwind in nature. While the home does need some TLC, it offers a rare chance to create your dream estate in a serene and private setting. Bring your vision and make this special property your own.
Home Details
Home Type
- Single Family
Est. Annual Taxes
- $8,049
Year Built
- Built in 1989
Lot Details
- 11.04 Acre Lot
- Property fronts a county road
- Level Lot
Parking
- 2 Car Garage
Home Design
- Traditional Architecture
- Brick Exterior Construction
- Composition Roof
Interior Spaces
- 5,139 Sq Ft Home
- 2-Story Property
- Bookcases
- Entrance Foyer
- Living Room with Fireplace
- 2 Fireplaces
- Bonus Room
- Views of Woods
- Laundry in Hall
Kitchen
- Breakfast Bar
- Gas Cooktop
- Microwave
- Dishwasher
Flooring
- Wood
- Carpet
- Marble
Bedrooms and Bathrooms
- Oversized primary bedroom
- Window or Skylight in Bathroom
Outdoor Features
- In Ground Pool
- Covered Patio or Porch
Schools
- Harbins Elementary School
- Osborne Middle School
- Archer High School
Utilities
- Cooling Available
- Heating System Uses Natural Gas
- Well
- Septic Tank
Listing and Financial Details
- Assessor Parcel Number R5281 006
Map
Home Values in the Area
Average Home Value in this Area
Tax History
| Year | Tax Paid | Tax Assessment Tax Assessment Total Assessment is a certain percentage of the fair market value that is determined by local assessors to be the total taxable value of land and additions on the property. | Land | Improvement |
|---|---|---|---|---|
| 2025 | $8,313 | $421,600 | $130,400 | $291,200 |
| 2024 | $8,277 | $453,280 | $140,120 | $313,160 |
| 2023 | $8,277 | $453,280 | $140,120 | $313,160 |
| 2022 | $6,978 | $313,320 | $84,920 | $228,400 |
| 2021 | $7,025 | $313,320 | $84,920 | $228,400 |
| 2020 | $7,042 | $313,320 | $84,920 | $228,400 |
| 2019 | $5,380 | $261,600 | $57,480 | $204,120 |
| 2018 | $5,347 | $261,600 | $57,480 | $204,120 |
| 2016 | $10,075 | $261,600 | $57,480 | $204,120 |
| 2015 | $11,541 | $296,446 | $41,072 | $255,374 |
| 2014 | -- | $331,720 | $31,280 | $300,440 |
Property History
| Date | Event | Price | List to Sale | Price per Sq Ft |
|---|---|---|---|---|
| 06/23/2025 06/23/25 | For Sale | $1,400,000 | -- | $272 / Sq Ft |
Purchase History
| Date | Type | Sale Price | Title Company |
|---|---|---|---|
| Deed | $1,400,000 | -- |
Mortgage History
| Date | Status | Loan Amount | Loan Type |
|---|---|---|---|
| Open | $980,000 | Stand Alone Second |
Source: First Multiple Listing Service (FMLS)
MLS Number: 7604540
APN: 5-281-006
- 2115 Uniwattee Trail
- 2095 Uniwattee Trail
- 2301 Brooks Rd
- 1760 Mountain Ash Ct
- 2177 Brooks Rd
- 2051 Lindsay Ln Unit 1
- 3216 Morris Hills Dr
- 2430 Harbin Springs Cove
- 0 Ewing Chapel Rd Unit 10266021
- 0 Ewing Chapel Rd Unit 7351992
- 2549 Maggie Woods Ct
- 1656 Ewing Chapel Rd
- 00 Luke Edwards Rd
- 0 Luke Edwards Rd Unit 20134058
- 0 Luke Edwards Rd Unit 10307117
- 0 Luke Edwards Rd Unit 7393448
- 2630 Track Way
- 1755 Riverpark Dr
- 2355 Luke Edwards Rd
- 1682 Greyleaf Ln
- 2092 Brooks Rd SE
- 2500 Harbin Springs Cove
- 2590 Harbin Springs Cove
- 2601 Letha Still Dr
- 1670 Riverpark Dr SE
- 2611 Melton Common Dr
- 2441 Melton Common Dr
- 1206 Trophy Clb Ave
- 1365 Slate Bend Dr
- 1373 Skipping Stone Ct
- 1568 Great Shoals Cir SE
- 2035 Amberly Glen Way
- 2565 Dolostone Way
- 2575 Dolostone Way
- 1420 Great River Pkwy SE
- 1967 Ridge Waters Ln SE
- 1918 Tribble Crest Dr
- 1149 Brookton Chase Ct
- 1492 Station Ridge Ct SE
