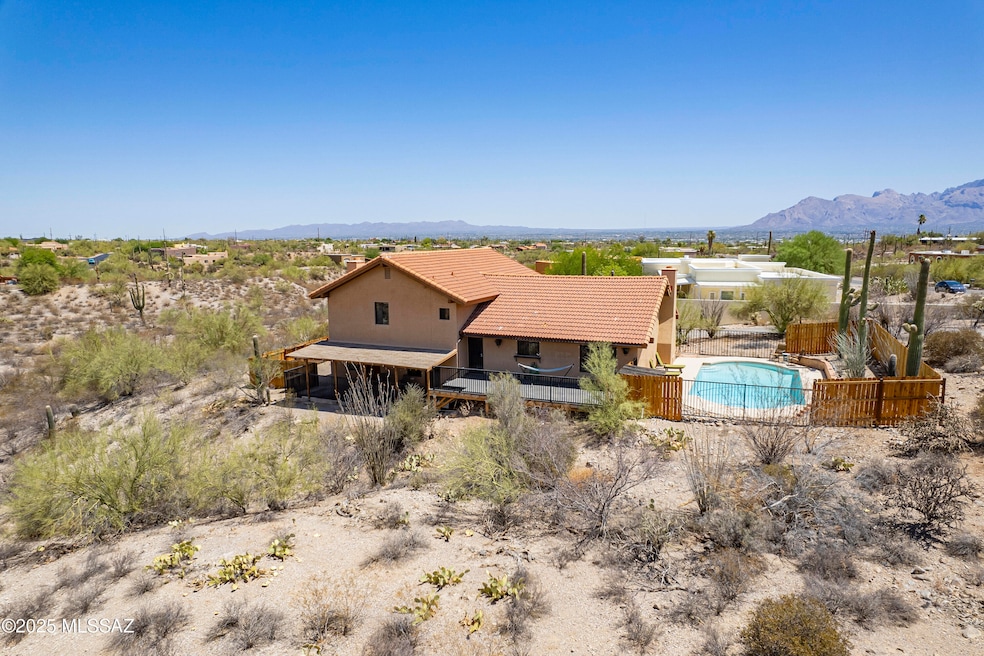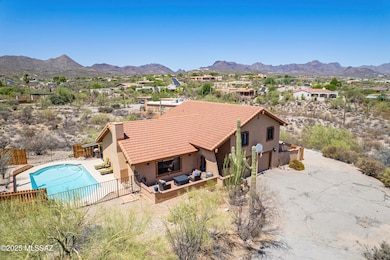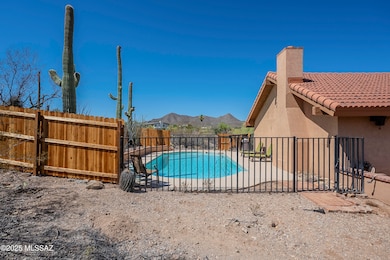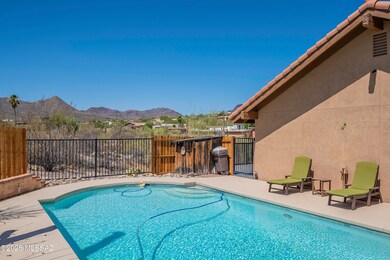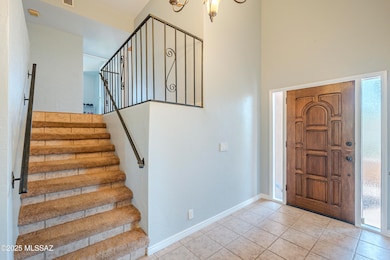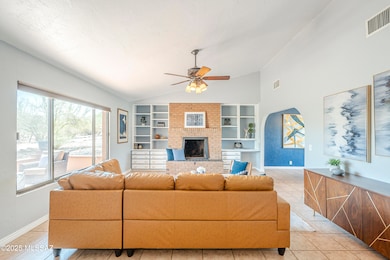1961 N Painted Hills Rd Tucson, AZ 85745
Tucson Mountains NeighborhoodEstimated payment $3,649/month
Highlights
- Private Pool
- Panoramic View
- Hilltop Location
- RV Access or Parking
- Reverse Osmosis System
- Deck
About This Home
Hidden just far enough outside of town this lovely home sits on 1.5 acres in Painted Hills with glorious views in every direction! From waking to the morning sun and spotting wildlife scout for breakfast, to the ''golden hour'' when the sun paints the hills with color as night falls. Enjoy the monsoons and watch the wash come to life! The house strategically blocks the sun on the pool after 3 pm for optimal private floating time. Downtown is just a short hop and commute to most areas of the city are convenient in spite of the seclusion. This is a spacious 4-bedroom home with a separate family room, 2 fireplaces and views from every window. Secluded covered flagstone porch and an elevated patio to take in all the outdoors. Fenced yard with snake screen for dogs. No HOA!
Home Details
Home Type
- Single Family
Est. Annual Taxes
- $4,265
Year Built
- Built in 1977
Lot Details
- 1.51 Acre Lot
- Lot Dimensions are 120 x 324 x 261 x 468
- Elevated Lot
- Desert faces the front and back of the property
- North Facing Home
- Wood Fence
- Hilltop Location
- Property is zoned Tucson - CR1
Parking
- Garage
- Garage Door Opener
- Driveway
- RV Access or Parking
Property Views
- Panoramic
- Mountain
- Desert
Home Design
- Mediterranean Architecture
- Split Level Home
- Entry on the 2nd floor
- Frame With Stucco
- Frame Construction
- Tile Roof
- Lead Paint Disclosure
Interior Spaces
- 2,538 Sq Ft Home
- Central Vacuum
- Vaulted Ceiling
- Ceiling Fan
- Wood Burning Fireplace
- Decorative Fireplace
- Double Pane Windows
- Window Treatments
- Entrance Foyer
- Family Room with Fireplace
- 2 Fireplaces
- Living Room with Fireplace
- Formal Dining Room
- Storage Room
Kitchen
- Breakfast Bar
- Electric Oven
- Electric Cooktop
- Recirculated Exhaust Fan
- ENERGY STAR Qualified Refrigerator
- Dishwasher
- Stainless Steel Appliances
- Tile Countertops
- Disposal
- Reverse Osmosis System
Flooring
- Carpet
- Laminate
- Ceramic Tile
Bedrooms and Bathrooms
- 4 Bedrooms
- Walk-In Closet
- Powder Room
- Double Vanity
- Pedestal Sink
- Secondary bathroom tub or shower combo
- Primary Bathroom includes a Walk-In Shower
- Exhaust Fan In Bathroom
Laundry
- Laundry Room
- Dryer
- Washer
Home Security
- Window Bars
- Alarm System
- Smart Thermostat
- Fire and Smoke Detector
Eco-Friendly Details
- North or South Exposure
Pool
- Private Pool
- ENERGY STAR Qualified Pool Pump
Outdoor Features
- Courtyard
- Deck
- Covered Patio or Porch
- Shed
Schools
- Maxwell K-8 Elementary School
- Mansfeld Middle School
- Cholla High School
Utilities
- Central Air
- Air Source Heat Pump
- Natural Gas Not Available
- ENERGY STAR Qualified Water Heater
- Water Softener
- Septic System
- High Speed Internet
- Cable TV Available
Community Details
- No Home Owners Association
- The community has rules related to deed restrictions
Map
Home Values in the Area
Average Home Value in this Area
Tax History
| Year | Tax Paid | Tax Assessment Tax Assessment Total Assessment is a certain percentage of the fair market value that is determined by local assessors to be the total taxable value of land and additions on the property. | Land | Improvement |
|---|---|---|---|---|
| 2025 | $4,470 | $32,217 | -- | -- |
| 2024 | $4,265 | $30,683 | -- | -- |
| 2023 | $3,884 | $29,222 | $0 | $0 |
| 2022 | $3,884 | $27,830 | $0 | $0 |
| 2021 | $3,872 | $25,243 | $0 | $0 |
| 2020 | $3,713 | $25,243 | $0 | $0 |
| 2019 | $3,648 | $25,887 | $0 | $0 |
| 2018 | $3,514 | $24,018 | $0 | $0 |
| 2017 | $3,692 | $24,018 | $0 | $0 |
| 2016 | $3,550 | $22,874 | $0 | $0 |
| 2015 | $3,377 | $21,785 | $0 | $0 |
Property History
| Date | Event | Price | List to Sale | Price per Sq Ft | Prior Sale |
|---|---|---|---|---|---|
| 09/15/2025 09/15/25 | Price Changed | $625,000 | -1.6% | $246 / Sq Ft | |
| 08/17/2025 08/17/25 | Price Changed | $635,000 | -2.3% | $250 / Sq Ft | |
| 06/27/2025 06/27/25 | For Sale | $650,000 | +44.4% | $256 / Sq Ft | |
| 05/03/2021 05/03/21 | Sold | $450,000 | 0.0% | $177 / Sq Ft | View Prior Sale |
| 04/03/2021 04/03/21 | Pending | -- | -- | -- | |
| 03/03/2021 03/03/21 | For Sale | $450,000 | -- | $177 / Sq Ft |
Purchase History
| Date | Type | Sale Price | Title Company |
|---|---|---|---|
| Warranty Deed | $450,000 | Stewart Title & Tr Of Tucson | |
| Interfamily Deed Transfer | -- | Fidelity Natl Title Agency | |
| Interfamily Deed Transfer | -- | Fidelity Natl Title Agency | |
| Warranty Deed | $150,000 | -- | |
| Interfamily Deed Transfer | -- | -- |
Mortgage History
| Date | Status | Loan Amount | Loan Type |
|---|---|---|---|
| Open | $360,000 | New Conventional | |
| Previous Owner | $248,900 | New Conventional | |
| Previous Owner | $142,500 | New Conventional |
Source: MLS of Southern Arizona
MLS Number: 22517223
APN: 116-05-0630
- 1994 N Coral Bells Dr
- 3445 W Whispering Bells Ct
- 1645 N Indigo Dr
- 1601 N Blue Ridge Rd
- 1550 N Mojean Ct
- 3000 W Camino Claveles
- 1960 N Placita Claveles
- 2415 N Lloyd Bush Dr
- 3220 W Westridge Ave
- 1594 N Desert Trumpet Ct
- 3721 W Ironwood Hill Dr
- 1504 N Desert Trumpet Ct
- 1907 N El Moraga Dr
- 1533 N Desert Trumpet Ct
- 1921 N Atwood Ave
- 1802 N Atwood Ave
- 2856 W Goldfield Dr
- 2849 W Wagon Wheels Dr
- 1402 N Camino Miraflores
- 3901 W Ironwood Hill Dr
- 2821 W Highcliff Dr
- 2690 W Saddle Ranch Place
- 1720 N Clifton St
- 2571 W Blaine Ct
- 3046 W Salvia Dr
- 2175 W Rainbow Ridge Rd
- 2299 N Silverbell Rd
- 2143 W Calle Campana de Plata
- 2162 W Speedway Blvd
- 2120 N Silverbell Rd
- 2855 W Anklam Rd
- 3434 N Crystal Hill Ave
- 101 S Players Club Dr Unit 25101
- 101 S Players Club Dr Unit 28101
- 2945 N Bronze Creek Way
- 3933 W Rock Basin Ln
- 2800 W Broadway Blvd
- 2525 W Anklam Rd
- 2656 W Broadway Blvd
- 2062 W Silver Meadow Place
