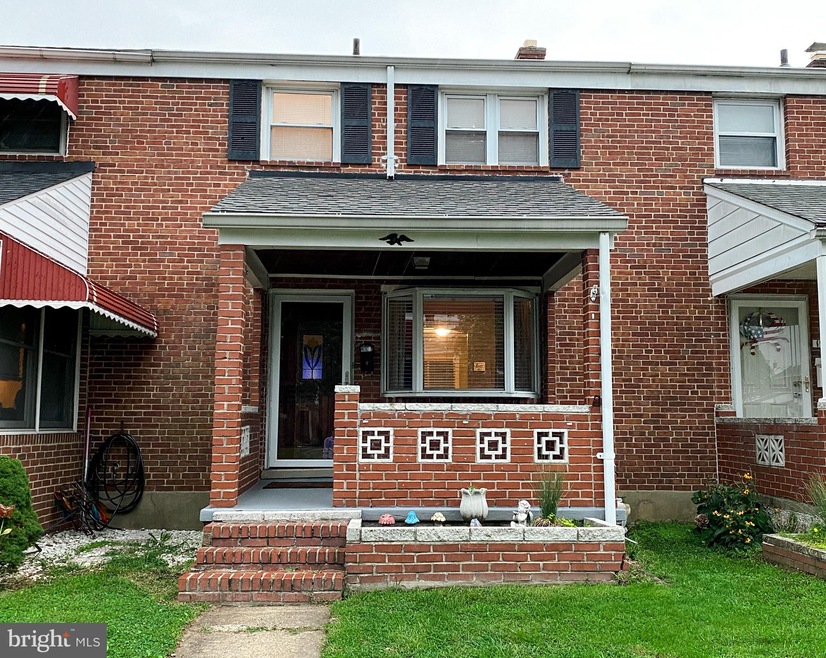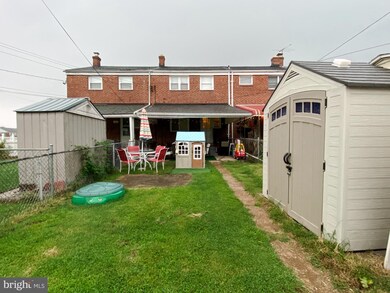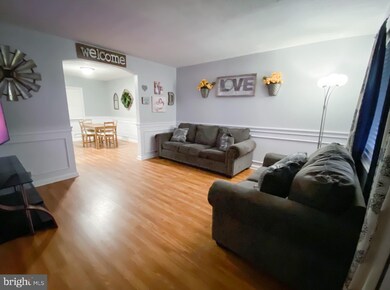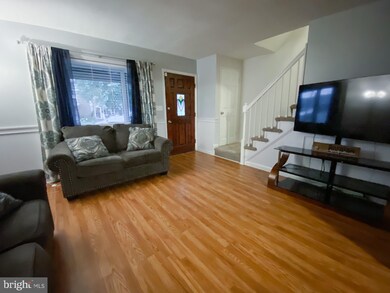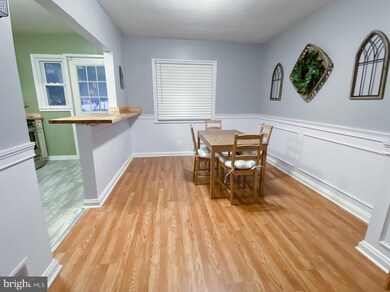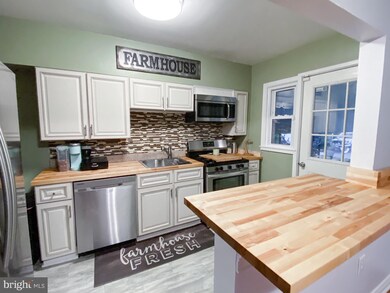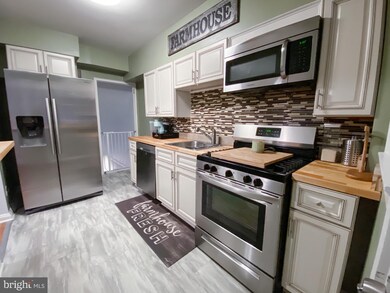
1961 Ormand Rd Dundalk, MD 21222
Estimated Value: $219,330 - $229,000
Highlights
- Traditional Floor Plan
- No HOA
- Living Room
- Wood Flooring
- Chair Railings
- 3-minute walk to Stansbury Park
About This Home
As of October 2020Don't put your home search on hold! Check out this beautiful, well cared for interior row home in the sought after neighborhood of Stanbrook. This beautiful home is boasting with updates throughout including roof (2016), kitchen appliances (2018), HVAC (2018), hot water heater (2019), garbage disposal (2020) and shed (2020). The kitchen features highly desired butcher block counters with upgraded cabinets and back splash. Enjoy the large, fully fenced in back yard. Home features cozy, lower level family room ready to be enjoyed by family and friends! THIS IS A MUST SEE!
Last Listed By
Alexandria Holtman
RE/MAX Components Listed on: 09/05/2020
Townhouse Details
Home Type
- Townhome
Est. Annual Taxes
- $1,880
Year Built
- Built in 1955
Lot Details
- 1,800 Sq Ft Lot
- Back Yard Fenced
- Ground Rent of $96 semi-annually
- Property is in very good condition
Parking
- On-Street Parking
Home Design
- Brick Exterior Construction
- Shingle Roof
Interior Spaces
- 1,008 Sq Ft Home
- Property has 3 Levels
- Traditional Floor Plan
- Chair Railings
- Ceiling Fan
- Awning
- Family Room
- Living Room
- Dining Room
- Home Security System
Kitchen
- Gas Oven or Range
- Built-In Microwave
- Ice Maker
- Dishwasher
- Disposal
Flooring
- Wood
- Partially Carpeted
- Laminate
- Concrete
- Ceramic Tile
- Vinyl
Bedrooms and Bathrooms
- 3 Bedrooms
- 1 Full Bathroom
Laundry
- Dryer
- Washer
Partially Finished Basement
- Basement Fills Entire Space Under The House
- Walk-Up Access
- Connecting Stairway
- Rear Basement Entry
- Laundry in Basement
Outdoor Features
- Shed
Schools
- Grange Elementary School
- General John Stricker Middle School
- Patapsco High & Center For Arts
Utilities
- Forced Air Heating and Cooling System
- High-Efficiency Water Heater
- Natural Gas Water Heater
- Cable TV Available
Listing and Financial Details
- Tax Lot 35
- Assessor Parcel Number 04121207083520
Community Details
Overview
- No Home Owners Association
- Stanbrook Subdivision
Pet Policy
- Pets Allowed
Ownership History
Purchase Details
Home Financials for this Owner
Home Financials are based on the most recent Mortgage that was taken out on this home.Purchase Details
Similar Homes in the area
Home Values in the Area
Average Home Value in this Area
Purchase History
| Date | Buyer | Sale Price | Title Company |
|---|---|---|---|
| Cantwell Betsy | $165,000 | Maryland Title Group Llc | |
| Guy Loretta S | -- | -- |
Mortgage History
| Date | Status | Borrower | Loan Amount |
|---|---|---|---|
| Open | Cantwell Betsy | $162,011 | |
| Previous Owner | Noah Lauren Ashley | $132,554 |
Property History
| Date | Event | Price | Change | Sq Ft Price |
|---|---|---|---|---|
| 10/22/2020 10/22/20 | Sold | $165,000 | 0.0% | $164 / Sq Ft |
| 09/09/2020 09/09/20 | Pending | -- | -- | -- |
| 09/07/2020 09/07/20 | Off Market | $165,000 | -- | -- |
| 09/05/2020 09/05/20 | For Sale | $156,900 | -- | $156 / Sq Ft |
Tax History Compared to Growth
Tax History
| Year | Tax Paid | Tax Assessment Tax Assessment Total Assessment is a certain percentage of the fair market value that is determined by local assessors to be the total taxable value of land and additions on the property. | Land | Improvement |
|---|---|---|---|---|
| 2024 | $2,323 | $139,900 | $0 | $0 |
| 2023 | $942 | $107,100 | $36,000 | $71,100 |
| 2022 | $1,826 | $105,933 | $0 | $0 |
| 2021 | $1,840 | $104,767 | $0 | $0 |
| 2020 | $1,256 | $103,600 | $36,000 | $67,600 |
| 2019 | $1,228 | $101,333 | $0 | $0 |
| 2018 | $1,755 | $99,067 | $0 | $0 |
| 2017 | $1,699 | $96,800 | $0 | $0 |
| 2016 | $1,477 | $96,800 | $0 | $0 |
| 2015 | $1,477 | $96,800 | $0 | $0 |
| 2014 | $1,477 | $124,800 | $0 | $0 |
Agents Affiliated with this Home
-

Seller's Agent in 2020
Alexandria Holtman
RE/MAX
Map
Source: Bright MLS
MLS Number: MDBC505482
APN: 12-1207083520
- 1944 Holborn Rd
- 1935 Holborn Rd
- 1942 Denbury Dr
- 1961 Denbury Dr
- 2026 Wareham Rd
- 1915 Merritt Blvd
- 1905 Merritt Blvd
- 2247 Searles Rd
- 2208 Searles Rd
- 7612 Dunmanway
- 1945 Midland Rd
- 1914 Midland Rd
- 7806 Rockbourne Rd
- 1892 Church Rd
- 7851 Kentley Rd
- 25 Vista Mobile Dr
- 27 Vista Mobile Dr
- 8031 Stratman Rd
- 2926 Yorkway
- 3112 Baybriar Rd
- 1961 Ormand Rd
- 1959 Ormand Rd
- 1963 Ormand Rd
- 1957 Ormand Rd
- 1955 Ormand Rd
- 1953 Ormand Rd
- 2750 Kirkleigh Rd
- 2752 Kirkleigh Rd
- 2748 Kirkleigh Rd
- 2754 Kirkleigh Rd
- 1960 Holborn Rd
- 1958 Holborn Rd
- 1949 Ormand Rd
- 1962 Holborn Rd
- 1956 Holborn Rd
- 2756 Kirkleigh Rd
- 1954 Holborn Rd
- 1952 Holborn Rd
- 2758 Kirkleigh Rd
- 1947 Ormand Rd
