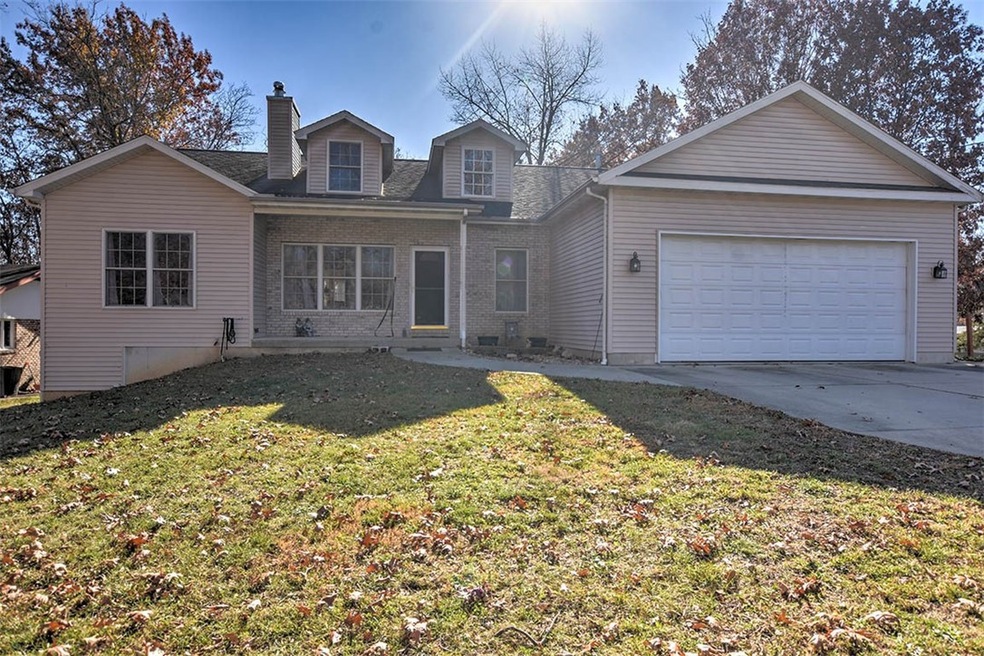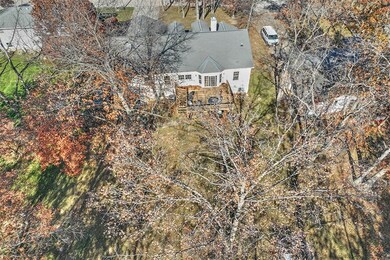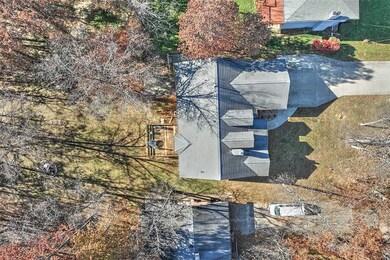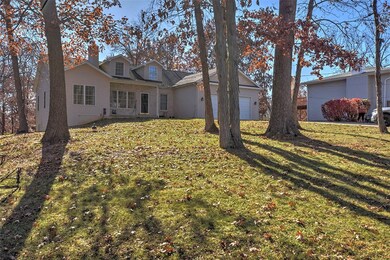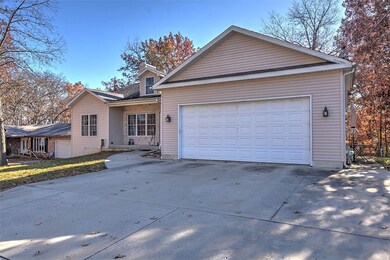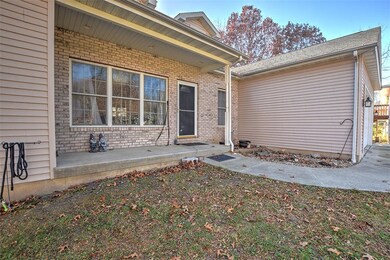
1961 Solar Ave Decatur, IL 62526
Highlights
- Deck
- Wooded Lot
- 2 Car Attached Garage
- Warrensburg-Latham Elementary School Rated 9+
- Front Porch
- Patio
About This Home
As of December 2023Spacious ranch in Warrensburg-Latham School District. Family room has a gas fireplace. Finished walk-out basement that backs up to the woods. Basement has a family room with a woodburning fireplace, a large rec room, a workshop, a full bath and two unfinished areas for storage. PICS AND FLOORPLAN SHOULD BE LOADED TODAY.
Last Agent to Sell the Property
Brinkoetter REALTORS® License #471003493 Listed on: 11/14/2023
Home Details
Home Type
- Single Family
Est. Annual Taxes
- $4,463
Year Built
- Built in 2004
Lot Details
- 0.46 Acre Lot
- Lot Dimensions are 82x228x87x245
- Wooded Lot
Parking
- 2 Car Attached Garage
Home Design
- Composition Roof
- Vinyl Siding
Interior Spaces
- 1-Story Property
- Gas Fireplace
- Laundry on main level
Kitchen
- Oven
- Range
- Microwave
- Dishwasher
- Disposal
Bedrooms and Bathrooms
- 3 Bedrooms
- En-Suite Primary Bedroom
Finished Basement
- Walk-Out Basement
- Basement Fills Entire Space Under The House
Outdoor Features
- Deck
- Patio
- Front Porch
Schools
- Warrensburg-Latham Elementary And Middle School
- Warrensburg-Latham High School
Utilities
- Forced Air Heating and Cooling System
- Heating System Uses Gas
- Well
- Gas Water Heater
- Septic Tank
Community Details
- Solar Heights Subdivision
Listing and Financial Details
- Assessor Parcel Number 07-07-33-351-008
Ownership History
Purchase Details
Home Financials for this Owner
Home Financials are based on the most recent Mortgage that was taken out on this home.Similar Homes in the area
Home Values in the Area
Average Home Value in this Area
Purchase History
| Date | Type | Sale Price | Title Company |
|---|---|---|---|
| Warranty Deed | $225,000 | None Listed On Document |
Mortgage History
| Date | Status | Loan Amount | Loan Type |
|---|---|---|---|
| Open | $195,000 | New Conventional | |
| Previous Owner | $47,651 | New Conventional | |
| Previous Owner | $32,600 | New Conventional |
Property History
| Date | Event | Price | Change | Sq Ft Price |
|---|---|---|---|---|
| 12/18/2023 12/18/23 | Sold | $225,000 | 0.0% | $65 / Sq Ft |
| 11/16/2023 11/16/23 | Pending | -- | -- | -- |
| 11/14/2023 11/14/23 | For Sale | $225,000 | -- | $65 / Sq Ft |
Tax History Compared to Growth
Tax History
| Year | Tax Paid | Tax Assessment Tax Assessment Total Assessment is a certain percentage of the fair market value that is determined by local assessors to be the total taxable value of land and additions on the property. | Land | Improvement |
|---|---|---|---|---|
| 2024 | $5,086 | $74,599 | $6,207 | $68,392 |
| 2023 | $4,761 | $68,578 | $5,706 | $62,872 |
| 2022 | $4,463 | $63,604 | $5,292 | $58,312 |
| 2021 | $4,226 | $60,585 | $4,948 | $55,637 |
| 2020 | $4,055 | $59,332 | $4,846 | $54,486 |
| 2019 | $4,055 | $59,332 | $4,846 | $54,486 |
| 2018 | $4,046 | $59,757 | $4,881 | $54,876 |
| 2017 | $4,068 | $59,489 | $4,859 | $54,630 |
| 2016 | $4,123 | $59,632 | $4,871 | $54,761 |
| 2015 | $4,023 | $58,925 | $4,813 | $54,112 |
| 2014 | $3,676 | $58,925 | $4,813 | $54,112 |
| 2013 | $3,521 | $54,643 | $4,813 | $49,830 |
Agents Affiliated with this Home
-
S
Seller's Agent in 2023
Sherry Plain
Brinkoetter REALTORS®
(217) 855-0165
133 Total Sales
-
S
Buyer's Agent in 2023
Sandy Dotson
Brinkoetter, Realtors
(217) 875-0555
399 Total Sales
Map
Source: Central Illinois Board of REALTORS®
MLS Number: 6230177
APN: 07-07-33-351-008
- 2127 Riedel Ave
- 2976 N Primrose Ln
- 2848 N Primrose Ln
- 2875 N Vine St
- 1302 W Pershing Rd
- 3333 N University Ave
- 3103 N Oakland Ave
- 2404 N Longwood Dr
- 1306 Moundview Ln
- 1225 W Pineview Ct
- 3707 N Woodridge Dr
- 1823 Cooper Dr
- 1696 W Evandale Dr
- 63 Grays Ln
- 28 Josephine Dr
- 2430 Baker Ln
- 4170 N Taylor Ave
- 1804 Home Park Ave
- 2318 Baker Ln
- 930 Bonhomme Ct
