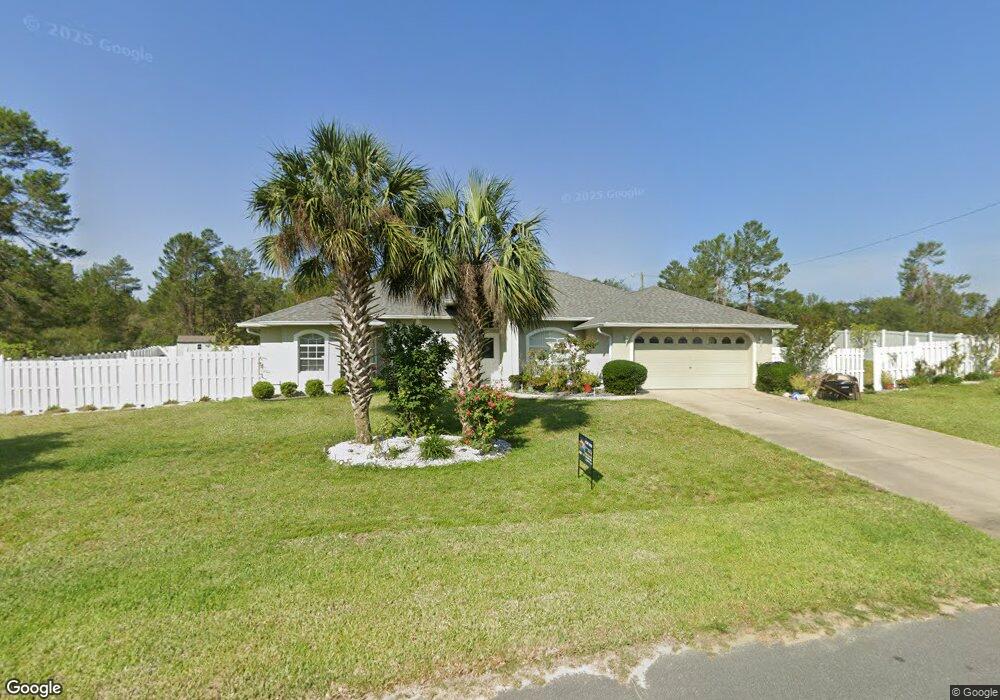Estimated Value: $328,000 - $385,000
3
Beds
2
Baths
2,083
Sq Ft
$176/Sq Ft
Est. Value
About This Home
This home is located at 1961 SW 170th Loop, Ocala, FL 34473 and is currently estimated at $365,890, approximately $175 per square foot. 1961 SW 170th Loop is a home located in Marion County with nearby schools including Horizon Academy At Marion Oaks and Dunnellon High School.
Ownership History
Date
Name
Owned For
Owner Type
Purchase Details
Closed on
Aug 8, 2022
Sold by
Dorothy Goodin
Bought by
Goodin Dorothy
Current Estimated Value
Purchase Details
Closed on
Aug 1, 2022
Sold by
Dexter Goodin
Bought by
Goodin Dorothy
Purchase Details
Closed on
Feb 13, 2004
Sold by
Marco Polo Builders Inc
Bought by
Goodin Dorothy
Home Financials for this Owner
Home Financials are based on the most recent Mortgage that was taken out on this home.
Original Mortgage
$139,580
Interest Rate
5.5%
Mortgage Type
Purchase Money Mortgage
Purchase Details
Closed on
Nov 18, 2000
Sold by
Magoon Robert A and Magoon Adeline M
Bought by
Habitat For Humanity Of Greater Ocala In
Create a Home Valuation Report for This Property
The Home Valuation Report is an in-depth analysis detailing your home's value as well as a comparison with similar homes in the area
Home Values in the Area
Average Home Value in this Area
Purchase History
| Date | Buyer | Sale Price | Title Company |
|---|---|---|---|
| Goodin Dorothy | $100 | None Listed On Document | |
| Goodin Dorothy | $100 | None Listed On Document | |
| Goodin Dorothy | -- | Advance Homestead Title Inc | |
| Habitat For Humanity Of Greater Ocala In | $7,700 | First American Title Ins Co |
Source: Public Records
Mortgage History
| Date | Status | Borrower | Loan Amount |
|---|---|---|---|
| Previous Owner | Goodin Dorothy | $139,580 |
Source: Public Records
Tax History Compared to Growth
Tax History
| Year | Tax Paid | Tax Assessment Tax Assessment Total Assessment is a certain percentage of the fair market value that is determined by local assessors to be the total taxable value of land and additions on the property. | Land | Improvement |
|---|---|---|---|---|
| 2025 | $2,841 | $176,525 | -- | -- |
| 2024 | $2,589 | $171,550 | -- | -- |
| 2023 | $2,589 | $166,553 | $0 | $0 |
| 2022 | $2,429 | $161,702 | $0 | $0 |
| 2021 | $2,419 | $156,992 | $0 | $0 |
| 2020 | $2,398 | $154,824 | $0 | $0 |
| 2019 | $2,359 | $151,343 | $0 | $0 |
| 2018 | $2,244 | $148,521 | $6,892 | $141,629 |
| 2017 | $2,475 | $122,332 | $5,907 | $116,425 |
| 2016 | $2,461 | $121,149 | $0 | $0 |
| 2015 | $2,381 | $114,996 | $0 | $0 |
| 2014 | $2,196 | $109,553 | $0 | $0 |
Source: Public Records
Map
Nearby Homes
- 0 SW 18th Ave Rd
- 17490 SW 18th Avenue Rd
- 17167 SW 20th Court Rd
- 17207 SW 20th Court Rd
- 16936 SW 17th Cir
- 17005 SW 20th Court Rd
- TBD SW 18th Avenue Rd
- 17103 SW 22nd Terrace Rd
- TBA SW 17th Cir
- 0 SW 21 Ln Unit MFROM709603
- 16717 SW 21st Cir
- 17410 SW 27th Cir
- Lot 08 Block 4 SW 25th Cir
- Lot 16 SW 169th Place
- Lot 17 SW 169th Place
- 0 SW 21st Cir Unit MFRG5102337
- 0 SW 21st Cir Unit MFRG5096309
- 0 SW 21st Cir Unit MFRA4672130
- 000 SW 21st Cir
- 0 SW 169th Place Unit MFRO6363221
- 1957 SW 170th Loop
- 1954 SW 170th Loop
- 17270 SW 18th Avenue Rd
- 17260 SW 18th Avenue Rd
- 17260 SW 18th Avenue Rd
- 0 SW 174th Place Unit MFROM681653
- 0 SW 174th Place Unit OM564101
- 1940 SW 170th Loop
- 17215 SW 18th Avenue Rd
- 17245 SW 18th Avenue Rd
- 16830 SW 17th Terrace
- 16952 SW 17th Cir
- 17165 SW 18th Avenue Rd
- 1919 SW 170th Loop
- 17433 SW 18th Avenue Rd
- 17133 SW 20th Court Rd
- 17133 SW 20th Court Rd
- 17000 SW 17th Cir
- 0 SW 20th Court Rd Unit MFRO6179438
- 0 SW 20th Court Rd Unit OM637208
