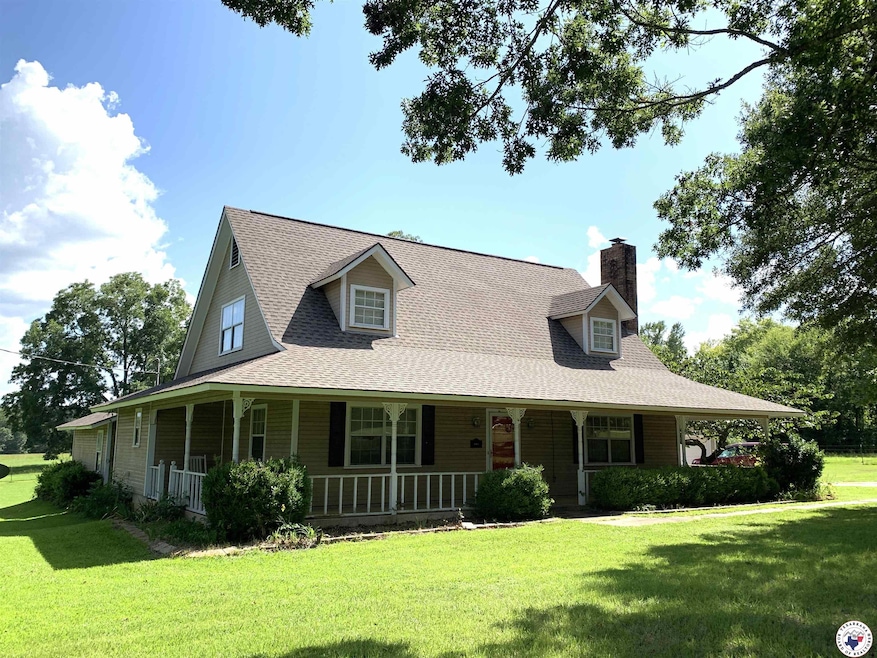1961 Texas 77 Atlanta, TX 75551
Estimated payment $3,474/month
Highlights
- Popular Property
- Wood Flooring
- Laundry Room
- Traditional Architecture
- Breakfast Bar
- Central Heating and Cooling System
About This Home
Nestled in the desirable Piney Grove community, this stunning 2-story country-style home sits on 9.44 picturesque acres and offers the perfect blend of space, charm, and privacy. A wrap-around porch welcomes you into a thoughtfully designed split floor plan featuring 5 spacious bedrooms and 3 full baths. The expansive den boasts a cozy wood-burning fireplace insert, perfect for relaxing evenings. The large galley-style kitchen is a chef’s dream with granite countertops, stainless steel appliances, beautiful oak cabinetry, and ample counter space, flowing into a dining area with a bay window. The oversized primary suite includes a private study and a beautifully appointed bath. All bedrooms offer generous closet space, and all bathrooms include tub/shower combos. The home is set back from the road and surrounded by mature shady oaks and pecan trees. The fenced 9.44 acres of lush pastureland features a pond, a small hunting cabin, and tranquil views. A 2-car garage with loft storage is connected by a covered breezeway, and the shaded back patio overlooks the peaceful pasture. This is East Texas living at its finest—privacy, beauty, and room to roam. Call the listing agent today to schedule your private showing!
Home Details
Home Type
- Single Family
Year Built
- Built in 1990
Lot Details
- 9.44 Acre Lot
- Barbed Wire
Parking
- 2 Car Detached Garage
Home Design
- Traditional Architecture
- Brick Exterior Construction
Interior Spaces
- 2,728 Sq Ft Home
- Property has 2 Levels
- Wood Burning Fireplace
- Wood Flooring
- Breakfast Bar
- Laundry Room
Bedrooms and Bathrooms
- 5 Bedrooms
- 3 Full Bathrooms
Utilities
- Central Heating and Cooling System
- Electric Water Heater
Community Details
- P M Keeton Abst 612 Tr144 Subdivision
Listing and Financial Details
- Assessor Parcel Number 40989 & 9044
- Tax Block 1
Map
Home Values in the Area
Average Home Value in this Area
Property History
| Date | Event | Price | Change | Sq Ft Price |
|---|---|---|---|---|
| 07/25/2025 07/25/25 | For Sale | $549,000 | -- | $201 / Sq Ft |
Source: Texarkana Board of REALTORS®
MLS Number: 118331
- tbd Cr 4224
- TBD Armstrong
- TBD Cr 3336
- 986 Texas Highway 77 W
- 265 Fm 995
- 644 Texas 77
- TBD Forest Acres Ln
- 1306 Choctaw Dr
- 213 Tejas Trail
- 203 Chickasaw Cir
- 220 Caddo Dr
- Lot 46 Forest Ln
- Lot 44 Forest Ln
- Lot 43 Forest Ln
- Lot 42 Forest Ln
- Lot 41 Forest Ln
- Lot 40 Forest Ln
- 201 Tejas Trail
- 2808 W Main St
- 17 Texas Highway 77 W
- 1300 Courtland Rd
- 301 U S 59
- 700 W Broad St
- 4 Sherry Ridge
- 101 Redwater Rd
- 300 W Greenfield Dr
- 1030 Louise Ln
- 344 Redbud Ln
- 506 Burma Rd
- 1320 N Kings Hwy Unit 1
- 133 Dodd St
- 1420 Accomac Place Unit 10
- 10 Accomac Place
- 227 Victory St
- 501 Westlawn Dr
- 60 Clark St
- 3 Hillcrest Ln
- 300 Babb Ln
- 736 Old Boston Rd
- 500 E 4th St Unit 506 E 4th St







