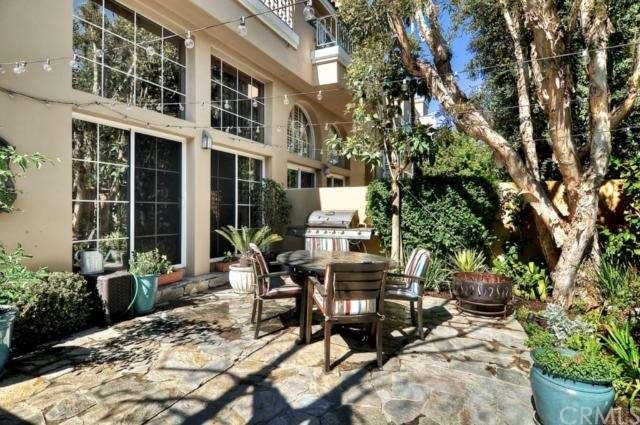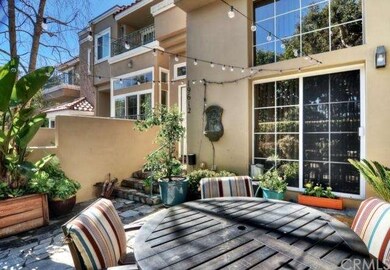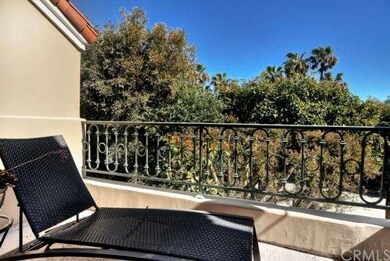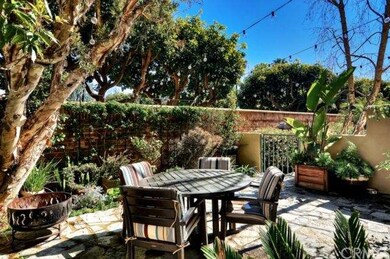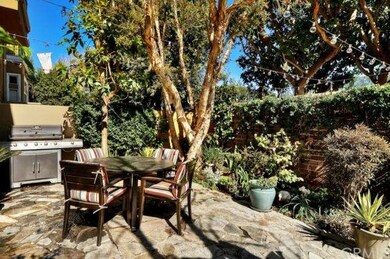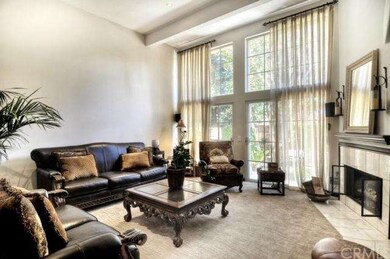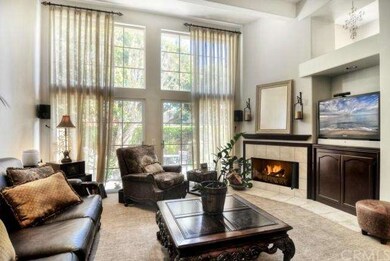
19612 Elmridge Ln Huntington Beach, CA 92648
Seacliff NeighborhoodHighlights
- 24-Hour Security
- In Ground Pool
- Primary Bedroom Suite
- Huntington Seacliff Elementary Rated A-
- No Units Above
- View of Trees or Woods
About This Home
As of May 2023Seacliff on the Greens townhome. This model perfect 2 bedroom, 2.5 bathroom town home is ready for the owner who appreciates quality craftsmanship and luxury. Upgrades include a completely remodeled kitchen with new high quality cabinets and counters, custom paint, gorgeous hardwood floors, and beautifully updated bathrooms! A formal living room with an inviting fireplace, soaring ceilings and access to a spacious front patio, perfect for relaxing or entertaining. Formal dining with a beautiful view of the elegant living room below and backyard landscaping. Elegant master suite with fireplace, vaulted ceilings, balcony, massive walk-in closet, master bath, spa-tub and separate shower, dual sinks and attractive cabinetry. Second bedroom offers a private remodeled bathroom. Convenient upstairs laundry area. Private gated front entry located at the end of a quiet walkway enjoys fabulous entertainers patio. Over-sized attached 2-car garage with generous storage space. Just a few steps to one of the many community pools & spas. Just a short walk to the beach and some of Huntington Beach's best and least crowded surf. Seacliff Elementary is nearby as is Dwyer Middle and HBHS.
Last Agent to Sell the Property
Tim Gillam
Seven Gables Real Estate License #01865485 Listed on: 03/04/2015
Last Buyer's Agent
Lauren Davis
First Team Real Estate License #01947655
Townhouse Details
Home Type
- Townhome
Est. Annual Taxes
- $12,967
Year Built
- Built in 1988
Lot Details
- 1,468 Sq Ft Lot
- No Units Above
- No Units Located Below
- Two or More Common Walls
- Southeast Facing Home
- Block Wall Fence
- Fence is in excellent condition
- Landscaped
HOA Fees
Parking
- 2 Car Direct Access Garage
- Parking Available
- Rear-Facing Garage
- Unassigned Parking
Property Views
- Woods
- Neighborhood
Home Design
- Turnkey
- Slab Foundation
- Spanish Tile Roof
- Common Roof
- Copper Plumbing
Interior Spaces
- 1,960 Sq Ft Home
- 3-Story Property
- Central Vacuum
- Dual Staircase
- Cathedral Ceiling
- Recessed Lighting
- Gas Fireplace
- Double Pane Windows
- Plantation Shutters
- Drapes & Rods
- Blinds
- Window Screens
- Sliding Doors
- Entrance Foyer
- Living Room with Fireplace
- Dining Room
Kitchen
- Eat-In Kitchen
- Electric Range
- Microwave
- Dishwasher
Flooring
- Wood
- Carpet
- Stone
Bedrooms and Bathrooms
- 2 Bedrooms
- Fireplace in Primary Bedroom
- All Upper Level Bedrooms
- Primary Bedroom Suite
- Walk-In Closet
- Mirrored Closets Doors
Laundry
- Laundry Room
- Dryer
- Washer
- 220 Volts In Laundry
Home Security
Pool
- In Ground Pool
- Spa
Utilities
- Central Heating
- Heating System Uses Natural Gas
- Underground Utilities
- Gas Water Heater
Additional Features
- Balcony
- Property is near a park
Listing and Financial Details
- Tax Lot 42
- Tax Tract Number 10067
- Assessor Parcel Number 02349142
Community Details
Overview
- 238 Units
- Huntington West Association, Phone Number (714) 871-1522
- Built by Caymen Development
Amenities
- Clubhouse
Recreation
- Community Pool
- Community Spa
Pet Policy
- Pets Allowed
- Pet Restriction
Security
- 24-Hour Security
- Controlled Access
- Carbon Monoxide Detectors
- Fire and Smoke Detector
Ownership History
Purchase Details
Home Financials for this Owner
Home Financials are based on the most recent Mortgage that was taken out on this home.Purchase Details
Home Financials for this Owner
Home Financials are based on the most recent Mortgage that was taken out on this home.Purchase Details
Home Financials for this Owner
Home Financials are based on the most recent Mortgage that was taken out on this home.Purchase Details
Home Financials for this Owner
Home Financials are based on the most recent Mortgage that was taken out on this home.Purchase Details
Home Financials for this Owner
Home Financials are based on the most recent Mortgage that was taken out on this home.Similar Homes in Huntington Beach, CA
Home Values in the Area
Average Home Value in this Area
Purchase History
| Date | Type | Sale Price | Title Company |
|---|---|---|---|
| Grant Deed | $1,125,000 | Lawyers Title Company | |
| Deed | -- | Lawyers Title Company | |
| Grant Deed | $815,000 | Chicago Title Co | |
| Grant Deed | $729,000 | First American Title | |
| Interfamily Deed Transfer | -- | First American Title | |
| Grant Deed | $340,000 | -- |
Mortgage History
| Date | Status | Loan Amount | Loan Type |
|---|---|---|---|
| Open | $130,000 | Credit Line Revolving | |
| Open | $843,750 | New Conventional | |
| Previous Owner | $240,000 | New Conventional | |
| Previous Owner | $315,000 | New Conventional | |
| Previous Owner | $510,300 | Adjustable Rate Mortgage/ARM | |
| Previous Owner | $100,000 | Credit Line Revolving | |
| Previous Owner | $280,000 | Unknown | |
| Previous Owner | $25,000 | Credit Line Revolving | |
| Previous Owner | $275,000 | Unknown | |
| Previous Owner | $50,000 | Credit Line Revolving | |
| Previous Owner | $240,000 | No Value Available | |
| Previous Owner | $98,273 | Unknown |
Property History
| Date | Event | Price | Change | Sq Ft Price |
|---|---|---|---|---|
| 05/26/2023 05/26/23 | Sold | $1,125,000 | -10.0% | $554 / Sq Ft |
| 01/27/2023 01/27/23 | Price Changed | $1,250,000 | -4.6% | $616 / Sq Ft |
| 12/07/2022 12/07/22 | For Sale | $1,310,000 | +60.7% | $646 / Sq Ft |
| 02/01/2018 02/01/18 | Sold | $815,000 | -2.9% | $402 / Sq Ft |
| 12/08/2017 12/08/17 | Price Changed | $839,000 | -1.2% | $414 / Sq Ft |
| 10/17/2017 10/17/17 | Price Changed | $849,000 | -1.2% | $418 / Sq Ft |
| 10/11/2017 10/11/17 | For Sale | $859,000 | +5.4% | $423 / Sq Ft |
| 10/08/2017 10/08/17 | Off Market | $815,000 | -- | -- |
| 09/30/2017 09/30/17 | Price Changed | $859,000 | -1.2% | $423 / Sq Ft |
| 09/20/2017 09/20/17 | Price Changed | $869,000 | -2.2% | $428 / Sq Ft |
| 08/19/2017 08/19/17 | For Sale | $889,000 | +21.9% | $438 / Sq Ft |
| 08/03/2015 08/03/15 | Sold | $729,000 | 0.0% | $372 / Sq Ft |
| 06/18/2015 06/18/15 | Pending | -- | -- | -- |
| 06/09/2015 06/09/15 | Price Changed | $729,000 | -2.8% | $372 / Sq Ft |
| 04/28/2015 04/28/15 | Price Changed | $749,900 | -3.8% | $383 / Sq Ft |
| 03/04/2015 03/04/15 | For Sale | $779,900 | -- | $398 / Sq Ft |
Tax History Compared to Growth
Tax History
| Year | Tax Paid | Tax Assessment Tax Assessment Total Assessment is a certain percentage of the fair market value that is determined by local assessors to be the total taxable value of land and additions on the property. | Land | Improvement |
|---|---|---|---|---|
| 2025 | $12,967 | $1,170,450 | $849,289 | $321,161 |
| 2024 | $12,967 | $1,147,500 | $832,636 | $314,864 |
| 2023 | $10,107 | $891,320 | $602,390 | $288,930 |
| 2022 | $9,842 | $873,844 | $590,579 | $283,265 |
| 2021 | $9,658 | $856,710 | $578,999 | $277,711 |
| 2020 | $9,595 | $847,926 | $573,062 | $274,864 |
| 2019 | $9,479 | $831,300 | $561,825 | $269,475 |
| 2018 | $8,703 | $758,451 | $489,804 | $268,647 |
| 2017 | $8,586 | $743,580 | $480,200 | $263,380 |
| 2016 | $8,202 | $729,000 | $470,784 | $258,216 |
| 2015 | $8,276 | $725,000 | $550,000 | $175,000 |
| 2014 | $7,270 | $634,500 | $459,500 | $175,000 |
Agents Affiliated with this Home
-

Seller's Agent in 2023
Sean Stanfield
Pacific Sotheby's Int'l Realty
(949) 244-9057
31 in this area
602 Total Sales
-
J
Seller Co-Listing Agent in 2023
Jorge Kamburis
Pacific Sotheby's Int'l Realty
(714) 357-5301
2 in this area
31 Total Sales
-

Buyer Co-Listing Agent in 2023
Ryan Tarr
Pacific Sotheby's Int'l Realty
(949) 717-6000
1 in this area
53 Total Sales
-
L
Seller's Agent in 2018
Lauren Davis
First Team Real Estate
-

Buyer's Agent in 2018
Christy Holmes
Real Broker
(949) 697-0712
53 Total Sales
-
T
Seller's Agent in 2015
Tim Gillam
Seven Gables Real Estate
Map
Source: California Regional Multiple Listing Service (CRMLS)
MLS Number: OC15045075
APN: 023-491-42
- 6249 Pacific Pointe Dr Unit 16
- 6062 Panorama Dr
- 19476 Woodlands Dr
- 19466 Woodlands Dr
- 19481 Riverdale Ln
- 19365 Woodlands Dr
- 19292 Sawgrass Ln
- 19315 Brooktrail Ln
- 19381 Maidstone Ln
- 19325 Peachtree Ln
- 19355 Maidstone Ln
- 19322 Archfield Ln
- 19328 Surfwave Dr
- 6531 Morningside Dr
- 19025 Bayhill Ln
- 6471 Frampton Cir
- 5712 Ocean Vista Dr
- 5656 Ocean Terrace Dr
- 6300 Forester Dr
- 305 21st St
