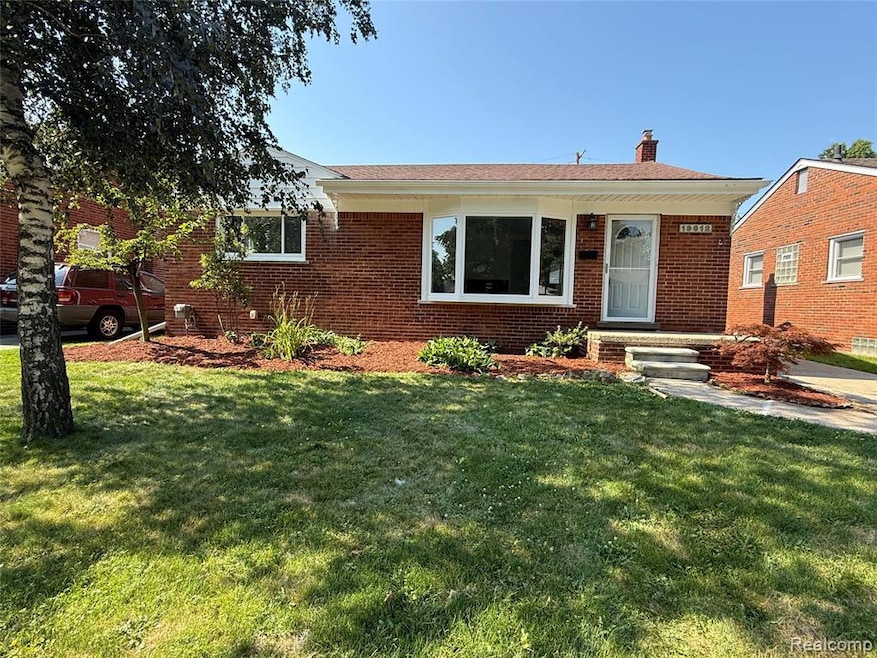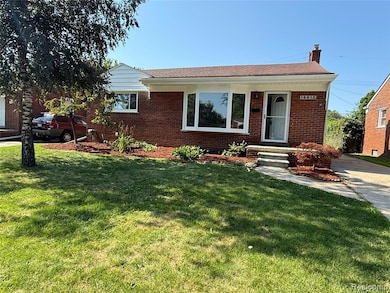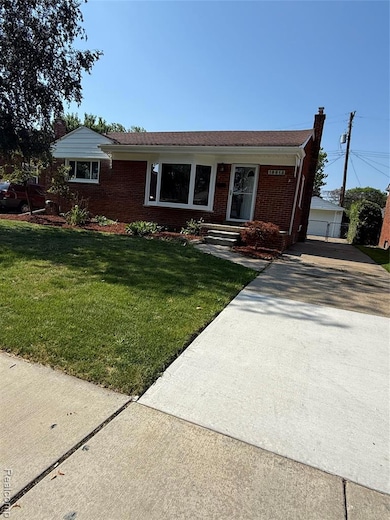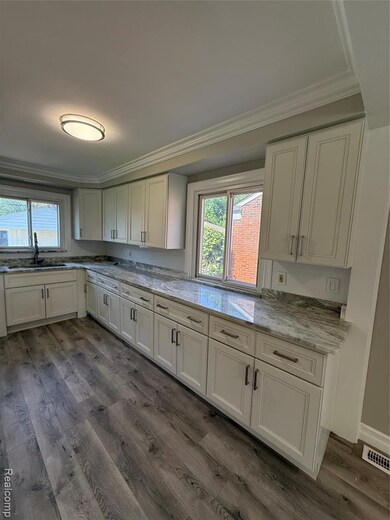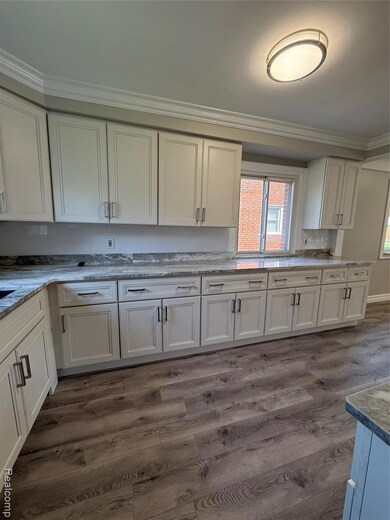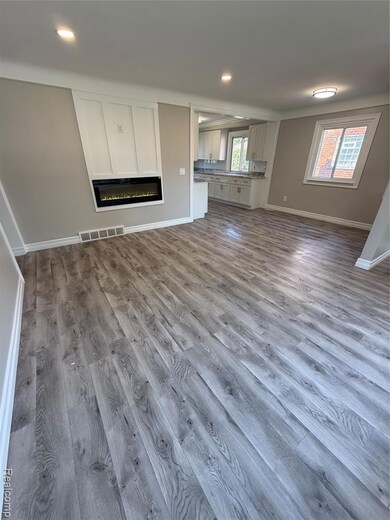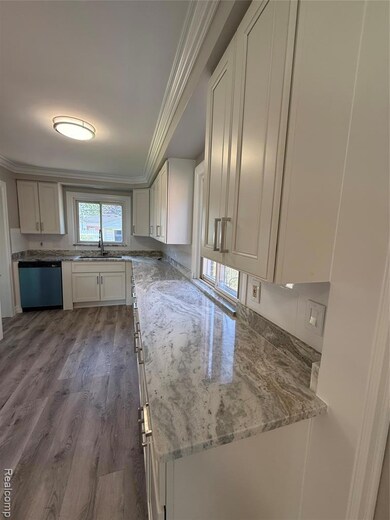19612 Gaukler St Saint Clair Shores, MI 48080
Estimated payment $1,621/month
Highlights
- Ranch Style House
- Fireplace
- Forced Air Heating System
- No HOA
- 1.5 Car Attached Garage
About This Home
This is Absolutely gorgeous large ranch home completely remodeled from top to bottom located in the hart of the great city of Clair shores. ......3 BEDROOMS, 1-1/2 BATHS, ........2 fireplaces......LARGE BASEMENT PROFESSIONALLY FINISHED with a extra room that can be used as a 4th bedroom or office, 1/2 BATH AND natural gas FIREPLACE.....NEW GARAGE DOOR WITH OPENER AND REMOTE, . Large living room with gorgeous electric fireplace and recess lights. Completely new kitchen with granite counter tops and new stainless-steel appliances included. All new Hardwood floors throughout the whole house. new lights, plugs and switches. all NEW molding, casings. large fenced backyard, with covered brick pavers patio, central air, and much more.... Absolutely nothing to do but move in. Buyer and buyer's agent to verify all the info and sizes. Contact agent for more info. ......buyer and buyer's agent to verify all the info including the sizes.....AGENT OWNED
Listing Agent
Red Carpet Lakeside Real Estate Inc License #6501346643 Listed on: 07/13/2025
Home Details
Home Type
- Single Family
Est. Annual Taxes
Year Built
- Built in 1954 | Remodeled in 2015
Lot Details
- 5,663 Sq Ft Lot
- Lot Dimensions are 50x110
Parking
- 1.5 Car Attached Garage
Home Design
- Ranch Style House
- Brick Exterior Construction
- Poured Concrete
Interior Spaces
- 1,079 Sq Ft Home
- Fireplace
- Finished Basement
Kitchen
- Free-Standing Gas Oven
- Microwave
- Dishwasher
- Disposal
Bedrooms and Bathrooms
- 3 Bedrooms
Location
- Ground Level
Utilities
- Forced Air Heating System
- Heating System Uses Natural Gas
Community Details
- No Home Owners Association
- Plewa Sub Subdivision
Listing and Financial Details
- Assessor Parcel Number 1433176005
Map
Home Values in the Area
Average Home Value in this Area
Tax History
| Year | Tax Paid | Tax Assessment Tax Assessment Total Assessment is a certain percentage of the fair market value that is determined by local assessors to be the total taxable value of land and additions on the property. | Land | Improvement |
|---|---|---|---|---|
| 2025 | $2,197 | $97,200 | $0 | $0 |
| 2024 | $2,197 | $92,200 | $0 | $0 |
| 2023 | $2,092 | $82,600 | $0 | $0 |
| 2022 | $1,942 | $74,300 | $0 | $0 |
| 2021 | $2,034 | $68,000 | $0 | $0 |
| 2020 | $2,042 | $65,100 | $0 | $0 |
| 2019 | $1,719 | $57,500 | $0 | $0 |
| 2018 | $1,920 | $49,100 | $0 | $0 |
| 2017 | $1,853 | $44,700 | $7,400 | $37,300 |
| 2016 | $1,719 | $44,700 | $0 | $0 |
| 2015 | $1,687 | $37,800 | $0 | $0 |
| 2013 | -- | $35,900 | $0 | $0 |
| 2012 | -- | $37,600 | $6,800 | $30,800 |
Property History
| Date | Event | Price | List to Sale | Price per Sq Ft | Prior Sale |
|---|---|---|---|---|---|
| 09/29/2025 09/29/25 | Price Changed | $269,900 | -3.6% | $250 / Sq Ft | |
| 09/08/2025 09/08/25 | Price Changed | $279,900 | -3.4% | $259 / Sq Ft | |
| 08/15/2025 08/15/25 | Price Changed | $289,900 | -3.3% | $269 / Sq Ft | |
| 07/13/2025 07/13/25 | For Sale | $299,900 | +71.4% | $278 / Sq Ft | |
| 03/11/2025 03/11/25 | Sold | $175,000 | -5.4% | $162 / Sq Ft | View Prior Sale |
| 02/25/2025 02/25/25 | Pending | -- | -- | -- | |
| 02/23/2025 02/23/25 | For Sale | $185,000 | +208.3% | $171 / Sq Ft | |
| 12/07/2012 12/07/12 | Sold | $60,000 | -11.8% | $56 / Sq Ft | View Prior Sale |
| 10/15/2012 10/15/12 | Pending | -- | -- | -- | |
| 01/09/2012 01/09/12 | For Sale | $68,000 | -- | $63 / Sq Ft |
Purchase History
| Date | Type | Sale Price | Title Company |
|---|---|---|---|
| Warranty Deed | $175,000 | None Listed On Document | |
| Warranty Deed | $175,000 | None Listed On Document | |
| Warranty Deed | $60,000 | 1St Choice Title Services In | |
| Interfamily Deed Transfer | -- | None Available | |
| Warranty Deed | $158,000 | Greco | |
| Deed | $130,000 | -- |
Mortgage History
| Date | Status | Loan Amount | Loan Type |
|---|---|---|---|
| Previous Owner | $156,407 | FHA |
Source: Realcomp
MLS Number: 20251016655
APN: 09-14-33-176-005
- 19709 Gaukler St
- 19813 Rosedale St
- 19916 Alger St
- 22533 Raven Ave
- 19000 Rosetta Ave
- 22444 Kelly Rd Unit 11
- 20206 Sunnyside St
- 20308 Shady Lane Ave
- 19136 Mott Ave
- 20025 Chalon St
- 20505 Shady Lane Ave
- 20608 Rosedale St
- 20615 California St
- 20690 California St
- 20628 Alger St
- 20609 Shady Lane Ave
- 22843 Grove St Unit 47
- 22859 Grove St Unit 53
- 23080 Marine Ave
- 20618 Sunnyside St
- 20341 Rosedale St
- 20628 Alger St
- 22819 Courtland Ave
- 19071 Toepfer Dr
- 22813 Rosalind Ave
- 20401 E 8 Mile Rd
- 23729 Grove St
- 21572 E 8 Mile Rd
- 17656 Toepfer Dr
- 20943 Hollywood St
- 20919 Hawthorne St
- 20600 Balfour St
- 2175 Ridgemont Rd
- 2188 Hollywood Ave
- 21612 Harper Lake Ave
- 23702 Tuscany Ave
- 2073 Hampton Rd
- 22001 Lakeview St
- 22303 Oconnor St
- 21103 Vernier Rd
