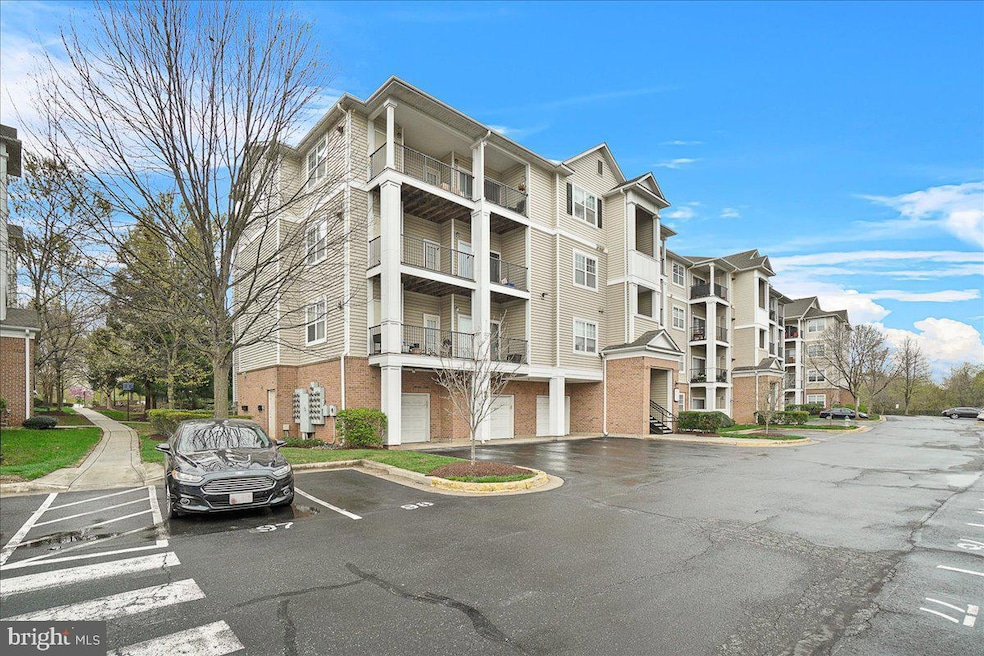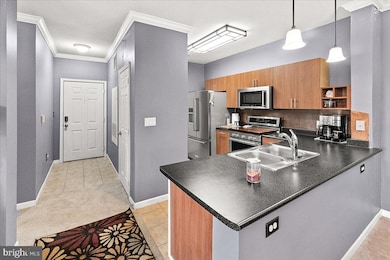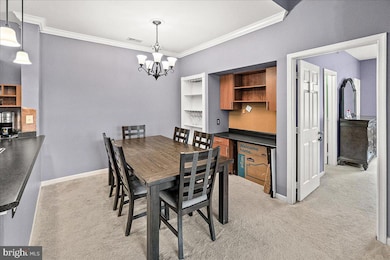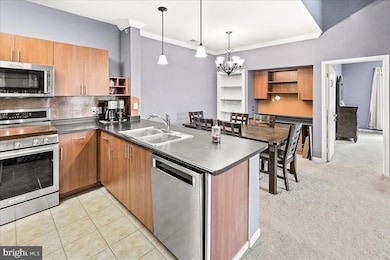
19617 Galway Bay Cir Germantown, MD 20874
Highlights
- Water Views
- Fitness Center
- Clubhouse
- Roberto W. Clemente Middle Rated A-
- Penthouse
- Contemporary Architecture
About This Home
As of June 2025OPEN HOUSE: THIS SUNDAY (4/27) 12PM-2PM MOVE-IN READY!!!!Meticulously Maintained 2 Bedroom 2 Bath Penthouse in sought after Ashmore of Germantown. 1 OVERSIZED Car Garage PLUS 1 assigned parking space and 1 ADDITIONAL parking spot in-front of the garage. Panoramic Views from the Balcony that oversees the large POOL. Newer HVAC and Stainless Steel appliances. Large walk-in closets. Beautiful pendant light fixtures and crown molding throughout the home. Built-in bookshelves, cathedral ceiling, and lovely fireplace. Large Pantry. Minutes from Outlets, restaurants, and schools. POOL and GYM included in amenities
Last Agent to Sell the Property
Berkshire Hathaway HomeServices PenFed Realty License #586374 Listed on: 04/11/2025

Property Details
Home Type
- Condominium
Est. Annual Taxes
- $2,747
Year Built
- Built in 2006
HOA Fees
Parking
- Assigned Parking Garage Space
- Front Facing Garage
- Parking Lot
- Parking Space Conveys
Property Views
- Water
- Courtyard
Home Design
- Penthouse
- Contemporary Architecture
- Brick Exterior Construction
Interior Spaces
- 1,154 Sq Ft Home
- Property has 1 Level
- Traditional Floor Plan
- Built-In Features
- Gas Fireplace
- Window Treatments
- Family Room Off Kitchen
- Carpet
Kitchen
- Breakfast Area or Nook
- Cooktop
- Dishwasher
- Disposal
Bedrooms and Bathrooms
- 2 Main Level Bedrooms
- 2 Full Bathrooms
Laundry
- Laundry on main level
- Dryer
- Washer
Utilities
- 90% Forced Air Heating and Cooling System
- Natural Gas Water Heater
- Public Septic
Listing and Financial Details
- Assessor Parcel Number 160203537481
- $260 Front Foot Fee per year
Community Details
Overview
- Association fees include exterior building maintenance, insurance, lawn maintenance, management, pool(s), reserve funds, road maintenance
- $29 Other Monthly Fees
- Low-Rise Condominium
- Ashmore @ German Community
- Ashmore At Germanown Community Subdivision
Amenities
- Common Area
- Clubhouse
- Billiard Room
- Community Center
- Meeting Room
- Party Room
Recreation
- Community Playground
- Fitness Center
- Community Pool
- Jogging Path
Pet Policy
- Pets allowed on a case-by-case basis
Ownership History
Purchase Details
Home Financials for this Owner
Home Financials are based on the most recent Mortgage that was taken out on this home.Purchase Details
Home Financials for this Owner
Home Financials are based on the most recent Mortgage that was taken out on this home.Purchase Details
Similar Homes in Germantown, MD
Home Values in the Area
Average Home Value in this Area
Purchase History
| Date | Type | Sale Price | Title Company |
|---|---|---|---|
| Deed | $321,000 | Fidelity National Title | |
| Deed | $321,000 | Fidelity National Title | |
| Deed | $231,500 | None Available | |
| Deed | $177,438 | -- |
Mortgage History
| Date | Status | Loan Amount | Loan Type |
|---|---|---|---|
| Open | $321,000 | VA | |
| Closed | $321,000 | VA | |
| Previous Owner | $227,306 | FHA | |
| Previous Owner | $176,739 | FHA |
Property History
| Date | Event | Price | Change | Sq Ft Price |
|---|---|---|---|---|
| 06/06/2025 06/06/25 | Sold | $321,000 | +1.9% | $278 / Sq Ft |
| 04/11/2025 04/11/25 | For Sale | $315,000 | +36.1% | $273 / Sq Ft |
| 08/24/2018 08/24/18 | Sold | $231,500 | -2.3% | $201 / Sq Ft |
| 07/23/2018 07/23/18 | Pending | -- | -- | -- |
| 07/23/2018 07/23/18 | Price Changed | $237,000 | +3.0% | $205 / Sq Ft |
| 07/11/2018 07/11/18 | For Sale | $230,000 | -- | $199 / Sq Ft |
Tax History Compared to Growth
Tax History
| Year | Tax Paid | Tax Assessment Tax Assessment Total Assessment is a certain percentage of the fair market value that is determined by local assessors to be the total taxable value of land and additions on the property. | Land | Improvement |
|---|---|---|---|---|
| 2025 | $2,747 | $245,000 | $73,500 | $171,500 |
| 2024 | $2,747 | $235,000 | $0 | $0 |
| 2023 | $1,939 | $225,000 | $0 | $0 |
| 2022 | $1,718 | $215,000 | $64,500 | $150,500 |
| 2021 | $1,586 | $203,333 | $0 | $0 |
| 2020 | $2,912 | $191,667 | $0 | $0 |
| 2019 | $1,326 | $180,000 | $54,000 | $126,000 |
| 2018 | $1,933 | $175,000 | $0 | $0 |
| 2017 | $1,237 | $170,000 | $0 | $0 |
| 2016 | $1,157 | $165,000 | $0 | $0 |
| 2015 | $1,157 | $165,000 | $0 | $0 |
| 2014 | $1,157 | $165,000 | $0 | $0 |
Agents Affiliated with this Home
-
Katie Nicholson

Seller's Agent in 2025
Katie Nicholson
BHHS PenFed (actual)
(301) 370-5022
7 in this area
306 Total Sales
-
Azhar Sutlan

Buyer's Agent in 2025
Azhar Sutlan
Samson Properties
(571) 992-4145
1 in this area
49 Total Sales
-
Lawrence Evans

Seller's Agent in 2018
Lawrence Evans
Remax Realty Group
(240) 720-7980
14 in this area
35 Total Sales
Map
Source: Bright MLS
MLS Number: MDMC2173514
APN: 02-03537481
- 19611 Galway Bay Cir
- 13506 Derry Glen Ct Unit 203
- 19625 Galway Bay Cir
- 19609 Galway Bay Cir
- 13506 Derry Glen Ct Unit 402
- 13505 Kildare Hills Terrace Unit 404
- 19622 Galway Bay Cir
- 19629 Galway Bay Cir
- 19606 Galway Bay Cir
- 13503 Derry Glen Ct Unit 201
- 13503 Derry Glen Ct Unit 103
- 19419 Dover Cliffs Cir
- 19804 Larentia Dr
- 19809 Larentia Dr
- 13612 Dover Cliffs Place
- 13305 Demetrias Way
- 19734 Teakwood Cir
- 19733 Teakwood Cir
- 13637 Winterspoon Ln
- 19742 Teakwood Cir






