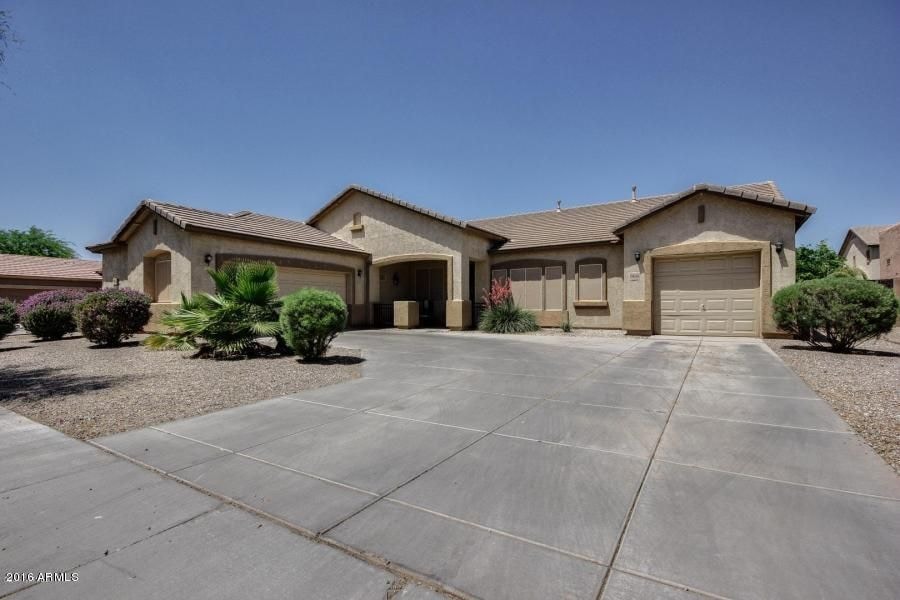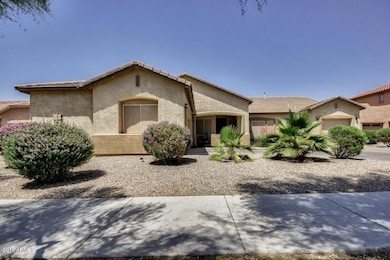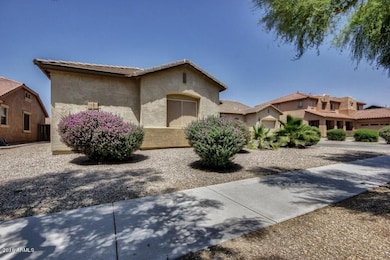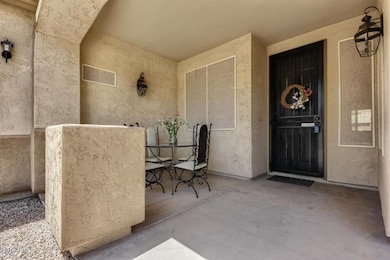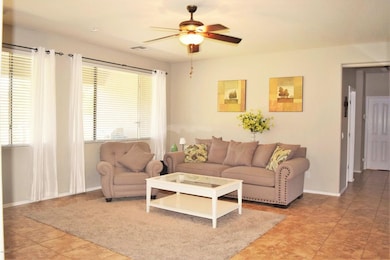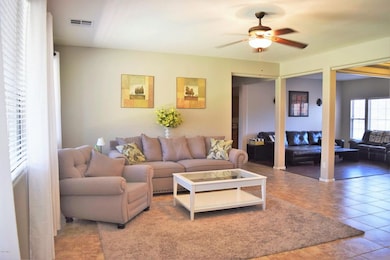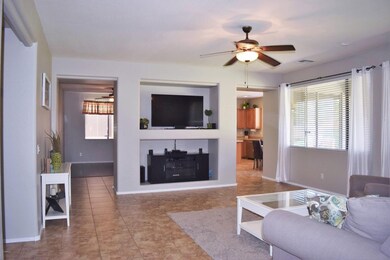
19618 E Thornton Rd Queen Creek, AZ 85142
Emperor Estates NeighborhoodHighlights
- Mountain View
- Private Yard
- 3 Car Direct Access Garage
- Desert Mountain Elementary School Rated A-
- Covered Patio or Porch
- Double Pane Windows
About This Home
As of November 2016Single story, split floor plan with 4 bedrooms plus den, 2.5 bathroom and 3 car garage! This gorgeous home boasts a formal dining room, formal living room and large Great Room. The double door den can easily be a home office, or fifth bedroom. North/South lot offers plenty of shade for the large patio with grassy rear yard! Split three car garage with large driveway for additional parking or room for the kids to play. Convenient to nearby Queen Creek Marketplace, brand new QC District, and A rated Queen Creek school district!
Last Agent to Sell the Property
Jessica Hunter
Better Choice Homes, LLC License #SA647374000 Listed on: 08/29/2016
Home Details
Home Type
- Single Family
Est. Annual Taxes
- $1,832
Year Built
- Built in 2004
Lot Details
- 8,800 Sq Ft Lot
- Desert faces the front of the property
- Block Wall Fence
- Front and Back Yard Sprinklers
- Sprinklers on Timer
- Private Yard
- Grass Covered Lot
HOA Fees
- $75 Monthly HOA Fees
Parking
- 3 Car Direct Access Garage
- 4 Open Parking Spaces
- Garage Door Opener
Home Design
- Wood Frame Construction
- Cellulose Insulation
- Tile Roof
- Stucco
Interior Spaces
- 2,501 Sq Ft Home
- 1-Story Property
- Ceiling height of 9 feet or more
- Ceiling Fan
- Double Pane Windows
- Solar Screens
- Mountain Views
- Security System Owned
Kitchen
- Breakfast Bar
- Built-In Microwave
- Kitchen Island
Flooring
- Laminate
- Tile
Bedrooms and Bathrooms
- 4 Bedrooms
- Primary Bathroom is a Full Bathroom
- 2.5 Bathrooms
- Dual Vanity Sinks in Primary Bathroom
- Bathtub With Separate Shower Stall
Schools
- Desert Mountain Elementary School
- Newell Barney Middle School
- Queen Creek High School
Utilities
- Refrigerated Cooling System
- Zoned Heating
- Heating System Uses Natural Gas
- Water Filtration System
- Water Softener
- High Speed Internet
- Cable TV Available
Additional Features
- No Interior Steps
- Covered Patio or Porch
Listing and Financial Details
- Tax Lot 441
- Assessor Parcel Number 314-02-738
Community Details
Overview
- Association fees include ground maintenance
- Ogden Mgmt. Association, Phone Number (480) 396-4567
- Built by Pulte
- Emperor Estates Phase 2 Subdivision
Recreation
- Community Playground
- Bike Trail
Ownership History
Purchase Details
Home Financials for this Owner
Home Financials are based on the most recent Mortgage that was taken out on this home.Purchase Details
Home Financials for this Owner
Home Financials are based on the most recent Mortgage that was taken out on this home.Purchase Details
Home Financials for this Owner
Home Financials are based on the most recent Mortgage that was taken out on this home.Purchase Details
Home Financials for this Owner
Home Financials are based on the most recent Mortgage that was taken out on this home.Purchase Details
Home Financials for this Owner
Home Financials are based on the most recent Mortgage that was taken out on this home.Purchase Details
Home Financials for this Owner
Home Financials are based on the most recent Mortgage that was taken out on this home.Purchase Details
Home Financials for this Owner
Home Financials are based on the most recent Mortgage that was taken out on this home.Purchase Details
Home Financials for this Owner
Home Financials are based on the most recent Mortgage that was taken out on this home.Similar Homes in Queen Creek, AZ
Home Values in the Area
Average Home Value in this Area
Purchase History
| Date | Type | Sale Price | Title Company |
|---|---|---|---|
| Warranty Deed | $280,000 | Security Title Agency Inc | |
| Interfamily Deed Transfer | -- | Accommodation | |
| Interfamily Deed Transfer | -- | Equity Title | |
| Warranty Deed | $260,000 | Equity Title Agency Inc | |
| Interfamily Deed Transfer | $225,000 | Fidelity National Title Co | |
| Special Warranty Deed | -- | First American Title Insuran | |
| Special Warranty Deed | $186,000 | The Talon Group Mesa Springs | |
| Trustee Deed | $159,386 | None Available | |
| Corporate Deed | $240,632 | Sun Title Agency Co | |
| Interfamily Deed Transfer | -- | Sun Title Agency Co |
Mortgage History
| Date | Status | Loan Amount | Loan Type |
|---|---|---|---|
| Open | $290,300 | New Conventional | |
| Closed | $224,162 | FHA | |
| Closed | $239,112 | FHA | |
| Previous Owner | $208,000 | New Conventional | |
| Previous Owner | $208,000 | New Conventional | |
| Previous Owner | $194,596 | FHA | |
| Previous Owner | $179,464 | FHA | |
| Previous Owner | $182,631 | FHA | |
| Previous Owner | $109,700 | Credit Line Revolving | |
| Previous Owner | $48,100 | Stand Alone Second | |
| Previous Owner | $192,500 | Purchase Money Mortgage | |
| Previous Owner | $192,500 | Purchase Money Mortgage |
Property History
| Date | Event | Price | Change | Sq Ft Price |
|---|---|---|---|---|
| 11/10/2016 11/10/16 | Sold | $280,000 | -1.8% | $112 / Sq Ft |
| 10/01/2016 10/01/16 | Pending | -- | -- | -- |
| 09/28/2016 09/28/16 | For Sale | $285,000 | 0.0% | $114 / Sq Ft |
| 09/20/2016 09/20/16 | Pending | -- | -- | -- |
| 09/11/2016 09/11/16 | Price Changed | $285,000 | -1.7% | $114 / Sq Ft |
| 09/07/2016 09/07/16 | Price Changed | $290,000 | -2.4% | $116 / Sq Ft |
| 09/02/2016 09/02/16 | Price Changed | $297,000 | -1.0% | $119 / Sq Ft |
| 08/29/2016 08/29/16 | For Sale | $299,900 | +15.3% | $120 / Sq Ft |
| 06/16/2014 06/16/14 | Sold | $260,000 | -1.9% | $104 / Sq Ft |
| 05/14/2014 05/14/14 | Pending | -- | -- | -- |
| 05/08/2014 05/08/14 | Price Changed | $265,000 | -5.4% | $106 / Sq Ft |
| 05/06/2014 05/06/14 | For Sale | $280,000 | -- | $112 / Sq Ft |
Tax History Compared to Growth
Tax History
| Year | Tax Paid | Tax Assessment Tax Assessment Total Assessment is a certain percentage of the fair market value that is determined by local assessors to be the total taxable value of land and additions on the property. | Land | Improvement |
|---|---|---|---|---|
| 2025 | $2,282 | $24,891 | -- | -- |
| 2024 | $2,338 | $23,705 | -- | -- |
| 2023 | $2,338 | $43,280 | $8,650 | $34,630 |
| 2022 | $2,263 | $32,720 | $6,540 | $26,180 |
| 2021 | $2,318 | $29,870 | $5,970 | $23,900 |
| 2020 | $2,245 | $27,920 | $5,580 | $22,340 |
| 2019 | $2,223 | $25,300 | $5,060 | $20,240 |
| 2018 | $2,264 | $23,610 | $4,720 | $18,890 |
| 2017 | $2,180 | $22,350 | $4,470 | $17,880 |
| 2016 | $1,943 | $21,770 | $4,350 | $17,420 |
| 2015 | $1,832 | $20,010 | $4,000 | $16,010 |
Agents Affiliated with this Home
-
J
Seller's Agent in 2016
Jessica Hunter
Better Choice Homes, LLC
-
Mary Ann Chapman

Buyer's Agent in 2016
Mary Ann Chapman
Rosenbaum Realty Group
(480) 620-8356
37 Total Sales
-
Hal Jeffrey
H
Seller's Agent in 2014
Hal Jeffrey
Keller Williams Integrity First
(480) 209-5006
31 Total Sales
Map
Source: Arizona Regional Multiple Listing Service (ARMLS)
MLS Number: 5490382
APN: 314-02-738
- 20258 S 196th St
- 19699 E Apricot Ln
- 19403 E Apricot Ln
- 19678 E Peartree Ln
- 19814 E Carriage Way
- 19718 E Peartree Ln
- 19403 E Arrowhead Trail
- 19319 E Thornton Rd
- 19736 E Emperor Blvd
- 19894 E Strawberry Dr
- 19784 E Raven Dr
- 19943 E Strawberry Dr
- 20017 S 192nd Place
- 20022 S 192nd Place
- 19305 E Oriole Way
- 20826 S Hadrian Way
- 19850 E Cattle Dr
- 19788 E Cattle Dr
- 19734 E Cattle Dr
- 19016 E Alfalfa Dr
