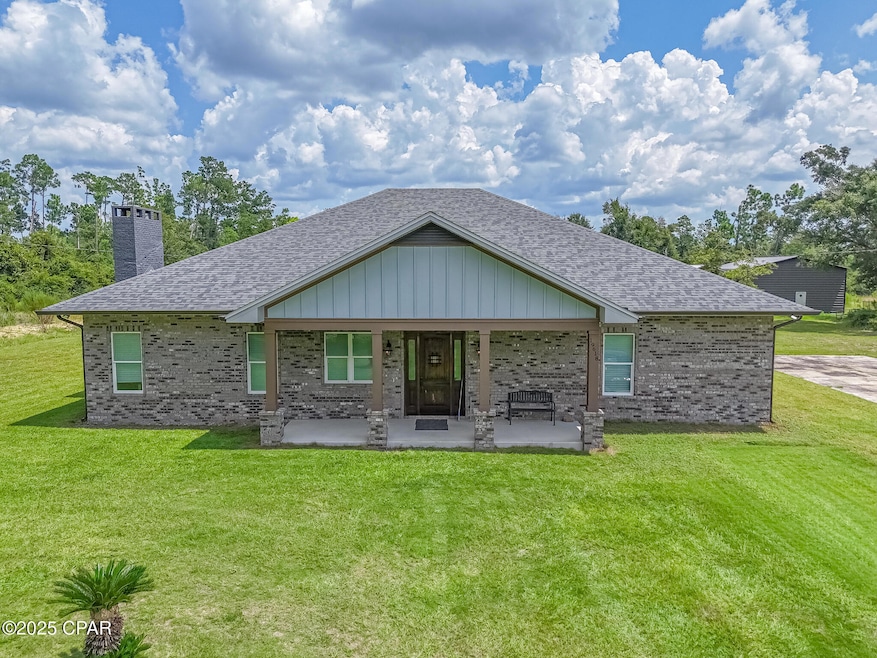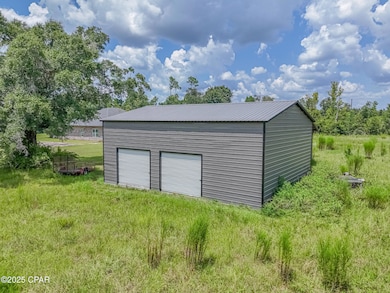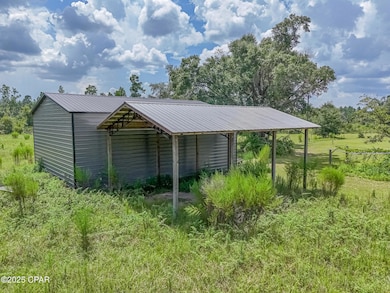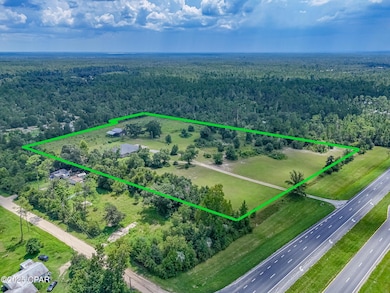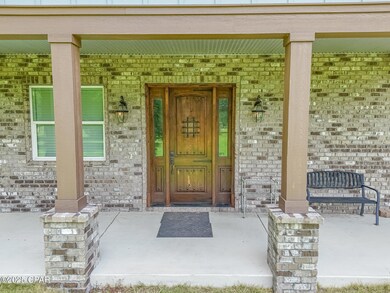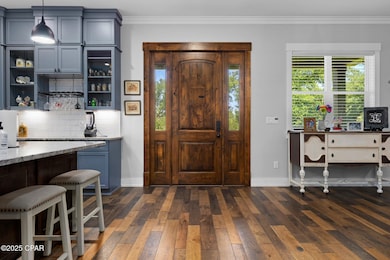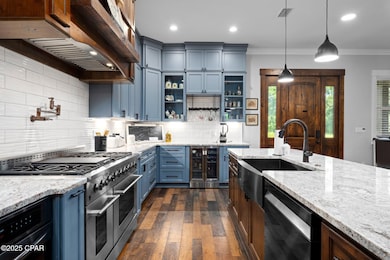19618 Highway 231 Fountain, FL 32438
Estimated payment $4,571/month
Highlights
- Traditional Architecture
- Fireplace
- Screened Patio
- No HOA
- Porch
- Living Room
About This Home
Experience the perfect balance of privacy and convenience with this gorgeous custom-built brick home, set on nearly 10 acres in northern Bay County. Built in 2020, this spacious 3,385 sq. ft. residence features four bedrooms and three-and-a-half baths, with a thoughtfully designed layout ideal for comfortable living and entertaining.
Inside, you'll find engineered French oak flooring, granite countertops in the kitchen and baths, a custom built bar, commercial style gas stove, beverage/wine cooler, an open concept living area, and timeless finishes throughout. A detached garage offers additional storage or workspace, making this property as functional as it is beautiful. The home is also equipped with a whole house Generac generator. A second propane tank is for the kitchen stove and tankless water heater in the master bath.
Enjoy the peaceful setting without sacrificing accessibility — this home is a short commute to Tyndall Air Force Base, convenient to Panama City for shopping and dining, and just a quick drive to the white sandy beaches along the Gulf of Mexico.
This property offers plenty of space for outdoor activities, gardens, or future expansion, making it a rare opportunity to own acreage with easy access to the best of Bay County. If measurements deemed important, please verify.
Home Details
Home Type
- Single Family
Est. Annual Taxes
- $4,499
Year Built
- Built in 2020
Lot Details
- 9.79 Acre Lot
- Lot Dimensions are 565 x 698 x 325 x 39.58 x 218.9 x 859
- Property fronts a highway
- Zoning described as Agriculture, County
Parking
- 2 Car Garage
Home Design
- Traditional Architecture
- Brick Exterior Construction
Interior Spaces
- Ceiling Fan
- Fireplace
- Living Room
Kitchen
- Gas Oven
- Wine Cooler
Bedrooms and Bathrooms
- 4 Bedrooms
Outdoor Features
- Screened Patio
- Porch
Schools
- Waller Elementary School
- Merritt Brown Middle School
- Deane Bozeman High School
Utilities
- Central Heating and Cooling System
Community Details
- No Home Owners Association
- Golden Hwy Est Unit 1 Subdivision
Map
Home Values in the Area
Average Home Value in this Area
Tax History
| Year | Tax Paid | Tax Assessment Tax Assessment Total Assessment is a certain percentage of the fair market value that is determined by local assessors to be the total taxable value of land and additions on the property. | Land | Improvement |
|---|---|---|---|---|
| 2024 | $4,418 | $400,332 | -- | -- |
| 2023 | $4,418 | $388,672 | $0 | $0 |
| 2022 | $3,957 | $377,351 | $0 | $0 |
| 2021 | $3,949 | $366,360 | $46,013 | $320,347 |
| 2020 | $617 | $85,583 | $49,929 | $35,654 |
| 2019 | $634 | $87,099 | $50,908 | $36,191 |
| 2018 | $2,352 | $189,971 | $0 | $0 |
| 2017 | $2,415 | $191,668 | $0 | $0 |
| 2016 | $3,088 | $239,186 | $0 | $0 |
| 2015 | $3,261 | $244,487 | $0 | $0 |
| 2014 | $3,293 | $247,197 | $0 | $0 |
Property History
| Date | Event | Price | List to Sale | Price per Sq Ft |
|---|---|---|---|---|
| 08/21/2025 08/21/25 | For Sale | $800,000 | -- | $236 / Sq Ft |
Purchase History
| Date | Type | Sale Price | Title Company |
|---|---|---|---|
| Warranty Deed | $100 | None Listed On Document | |
| Interfamily Deed Transfer | -- | None Available | |
| Warranty Deed | $122,500 | Lawyers Title Agency Of Nort |
Mortgage History
| Date | Status | Loan Amount | Loan Type |
|---|---|---|---|
| Previous Owner | $124,950 | VA |
Source: Central Panhandle Association of REALTORS®
MLS Number: 778064
APN: 00680-000-000
- TBA U S 231
- 18725 U S 231
- 0 Florida 75
- 0 U S 231 Unit MFRO6230016
- 20820 U S 231
- 00 Owenwood
- 2 U S 231
- 0 Suzie Ln
- 12791 Christy Ave
- 12534 Greenbriar Dr
- 12319 Suncrest Rd
- 20429 Fettinger Rd
- 0 Dixie Ave Unit 766728
- 24/25 Dixie Ave
- 00 Dixie Ave
- 19026 U S 231
- 12440 Forest Glen Dr
- POINSETTIA Street
- 11832 Owenwood Rd
- 13132 Timbercrest Rd
- 13805 Flamingo Ave
- 2800 Kynesville Rd
- 7208 Madison Square Dr
- 13636 Florida 77
- 6129 Katie Way
- 5910 Nordic Dr
- 7177 Ellie B Dr
- 6111 Edith Stephens Dr
- 5544 Mars Hill Ln
- 5544 Mars Hl Ln
- 3833 Rd
- 5536 Lexa Ln
- 3610 Conwick Dr
- 6570 Atkins Rd
- 6636 Slabinski Ln
- 6417 Bellavia Ln
- 6644 Slabinski Ln
- 4873 Shurer Ln
- 4944 Conner Ln
- 6420 Slabinski Ln
