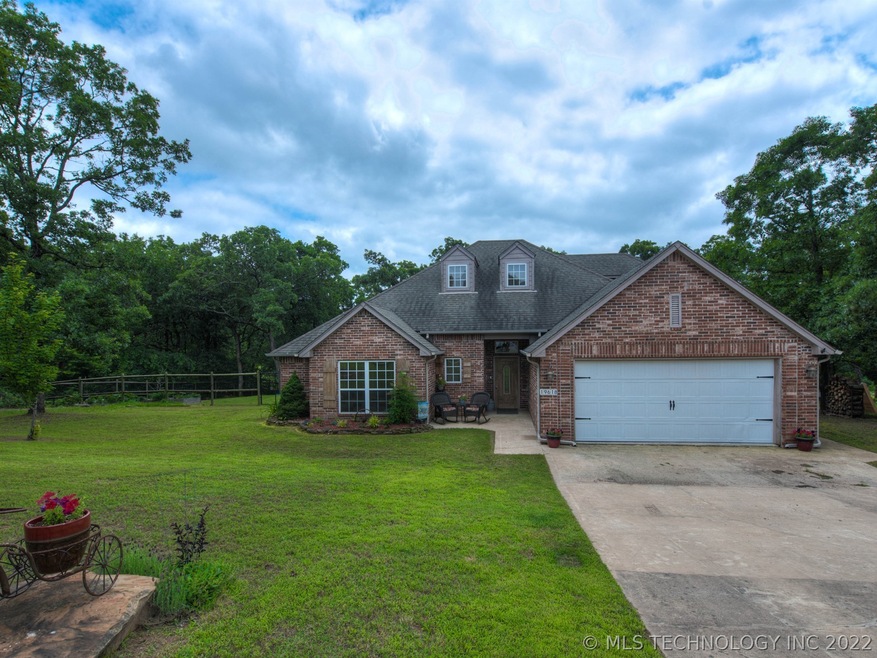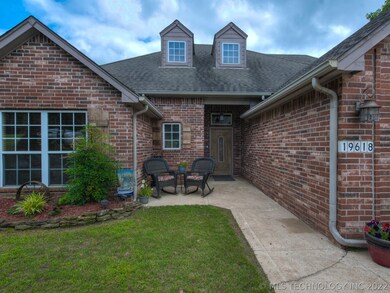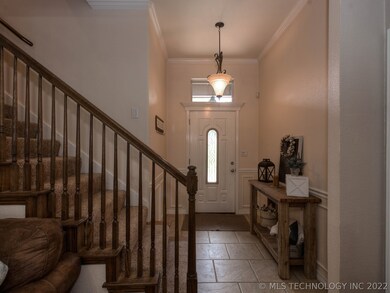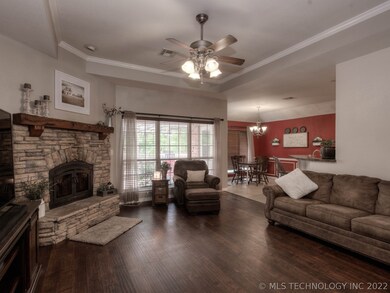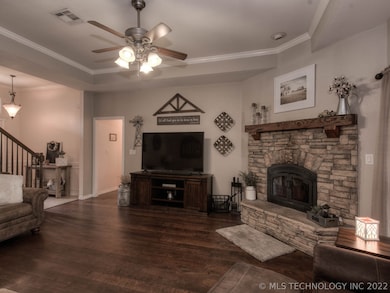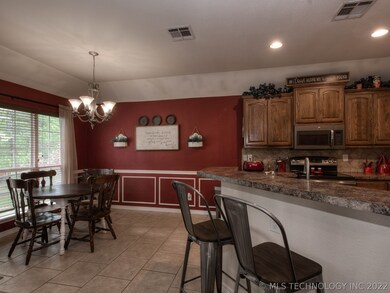
19618 W 105th St S Sapulpa, OK 74066
Highlights
- Mature Trees
- Deck
- Wood Flooring
- Kellyville Elementary School Rated A
- Vaulted Ceiling
- Attic
About This Home
As of August 2021Country Living AND City Perks! Beautiful all brick 3/2/2 with oversized garage. Bonus/ Game Room upstairs with half bath. Open floor plan.
Last Agent to Sell the Property
Erin Pulliam
Inactive Office License #200560 Listed on: 06/11/2021
Home Details
Home Type
- Single Family
Est. Annual Taxes
- $2,036
Year Built
- Built in 2005
Lot Details
- 1.03 Acre Lot
- North Facing Home
- Chain Link Fence
- Mature Trees
- Wooded Lot
HOA Fees
- $13 Monthly HOA Fees
Parking
- 2 Car Attached Garage
- Parking Storage or Cabinetry
Home Design
- Brick Exterior Construction
- Slab Foundation
- Wood Frame Construction
- Fiberglass Roof
- Asphalt
Interior Spaces
- 2,234 Sq Ft Home
- 2-Story Property
- Vaulted Ceiling
- Ceiling Fan
- Wood Burning Fireplace
- Fireplace Features Blower Fan
- Vinyl Clad Windows
- Insulated Windows
- Insulated Doors
- Fire and Smoke Detector
- Electric Dryer Hookup
- Attic
Kitchen
- Built-In Oven
- Electric Oven
- Electric Range
- Stove
- Microwave
- Dishwasher
- Laminate Countertops
- Disposal
Flooring
- Wood
- Carpet
- Tile
Bedrooms and Bathrooms
- 3 Bedrooms
Eco-Friendly Details
- Energy-Efficient Windows
- Energy-Efficient Doors
Outdoor Features
- Deck
- Covered patio or porch
- Outdoor Storage
- Rain Gutters
Schools
- Kellyville Elementary School
- Kellyville High School
Utilities
- Zoned Heating and Cooling
- Electric Water Heater
- Aerobic Septic System
- Satellite Dish
- Cable TV Available
Community Details
- Camden Ridge Estates Subdivision
Ownership History
Purchase Details
Home Financials for this Owner
Home Financials are based on the most recent Mortgage that was taken out on this home.Purchase Details
Home Financials for this Owner
Home Financials are based on the most recent Mortgage that was taken out on this home.Purchase Details
Purchase Details
Home Financials for this Owner
Home Financials are based on the most recent Mortgage that was taken out on this home.Purchase Details
Home Financials for this Owner
Home Financials are based on the most recent Mortgage that was taken out on this home.Purchase Details
Home Financials for this Owner
Home Financials are based on the most recent Mortgage that was taken out on this home.Purchase Details
Home Financials for this Owner
Home Financials are based on the most recent Mortgage that was taken out on this home.Similar Homes in Sapulpa, OK
Home Values in the Area
Average Home Value in this Area
Purchase History
| Date | Type | Sale Price | Title Company |
|---|---|---|---|
| Interfamily Deed Transfer | -- | None Available | |
| Warranty Deed | $279,500 | Executives Title | |
| Interfamily Deed Transfer | -- | None Available | |
| Interfamily Deed Transfer | -- | None Available | |
| Warranty Deed | $205,000 | Titan Title & Closing Llc | |
| Warranty Deed | $172,500 | American Abstract And Title | |
| Warranty Deed | $160,000 | None Available |
Mortgage History
| Date | Status | Loan Amount | Loan Type |
|---|---|---|---|
| Open | $53,113 | New Conventional | |
| Open | $192,500 | New Conventional | |
| Previous Owner | $175,000 | New Conventional | |
| Previous Owner | $209,407 | VA | |
| Previous Owner | $178,192 | VA | |
| Previous Owner | $142,730 | New Conventional | |
| Previous Owner | $31,930 | Credit Line Revolving | |
| Previous Owner | $127,720 | New Conventional | |
| Previous Owner | $139,200 | Future Advance Clause Open End Mortgage |
Property History
| Date | Event | Price | Change | Sq Ft Price |
|---|---|---|---|---|
| 08/18/2021 08/18/21 | Sold | $279,350 | +1.6% | $125 / Sq Ft |
| 06/11/2021 06/11/21 | Pending | -- | -- | -- |
| 06/11/2021 06/11/21 | For Sale | $275,000 | +59.4% | $123 / Sq Ft |
| 04/10/2014 04/10/14 | Sold | $172,500 | -1.3% | $80 / Sq Ft |
| 02/17/2014 02/17/14 | Pending | -- | -- | -- |
| 02/17/2014 02/17/14 | For Sale | $174,725 | -- | $81 / Sq Ft |
Tax History Compared to Growth
Tax History
| Year | Tax Paid | Tax Assessment Tax Assessment Total Assessment is a certain percentage of the fair market value that is determined by local assessors to be the total taxable value of land and additions on the property. | Land | Improvement |
|---|---|---|---|---|
| 2024 | $2,995 | $30,686 | $3,000 | $27,686 |
| 2023 | $2,995 | $29,224 | $3,000 | $26,224 |
| 2022 | $2,639 | $27,833 | $3,000 | $24,833 |
| 2021 | $2,056 | $22,495 | $3,000 | $19,495 |
| 2020 | $2,036 | $21,860 | $3,000 | $18,860 |
| 2019 | $2,087 | $22,072 | $3,000 | $19,072 |
| 2018 | $2,027 | $21,138 | $3,000 | $18,138 |
| 2017 | $2,503 | $24,700 | $3,600 | $21,100 |
| 2016 | $1,896 | $20,835 | $2,700 | $18,135 |
| 2015 | -- | $20,835 | $2,700 | $18,135 |
| 2014 | -- | $20,727 | $2,700 | $18,027 |
Agents Affiliated with this Home
-
E
Seller's Agent in 2021
Erin Pulliam
Inactive Office
-

Buyer's Agent in 2021
Paula McGuire
Coldwell Banker Select
(918) 625-1750
228 Total Sales
-
B
Seller's Agent in 2014
Brad White
Inactive Office
-
S
Buyer's Agent in 2014
Susan Hupp
Inactive Office
Map
Source: MLS Technology
MLS Number: 2118351
APN: 6015-00-004-000-0-070-00
- 10222 S 198th Ave W
- 20119 W 11th St S
- 0005 W 101st S
- 005 W 101st St S
- W 101st S
- W 101st St S
- 9841 S Post Oak Rd
- 9900 S Post Oak Rd
- 20124 W Hickory Dr
- 20085 W Hickory Dr
- 0 W Hickory Dr Unit 2501602
- 9721 S Pine Hill Rd
- 12510 S 209th Ave W
- 16125 Via Los Robles St
- 3056 Hickory Bluff Rd
- 10811 S Mason Rd
- 01 Hickory Bluff Rd
- 02 Hickory Bluff Rd
- 11204 S 153rd Ave W
- 2608 Hickory Bluff Rd
