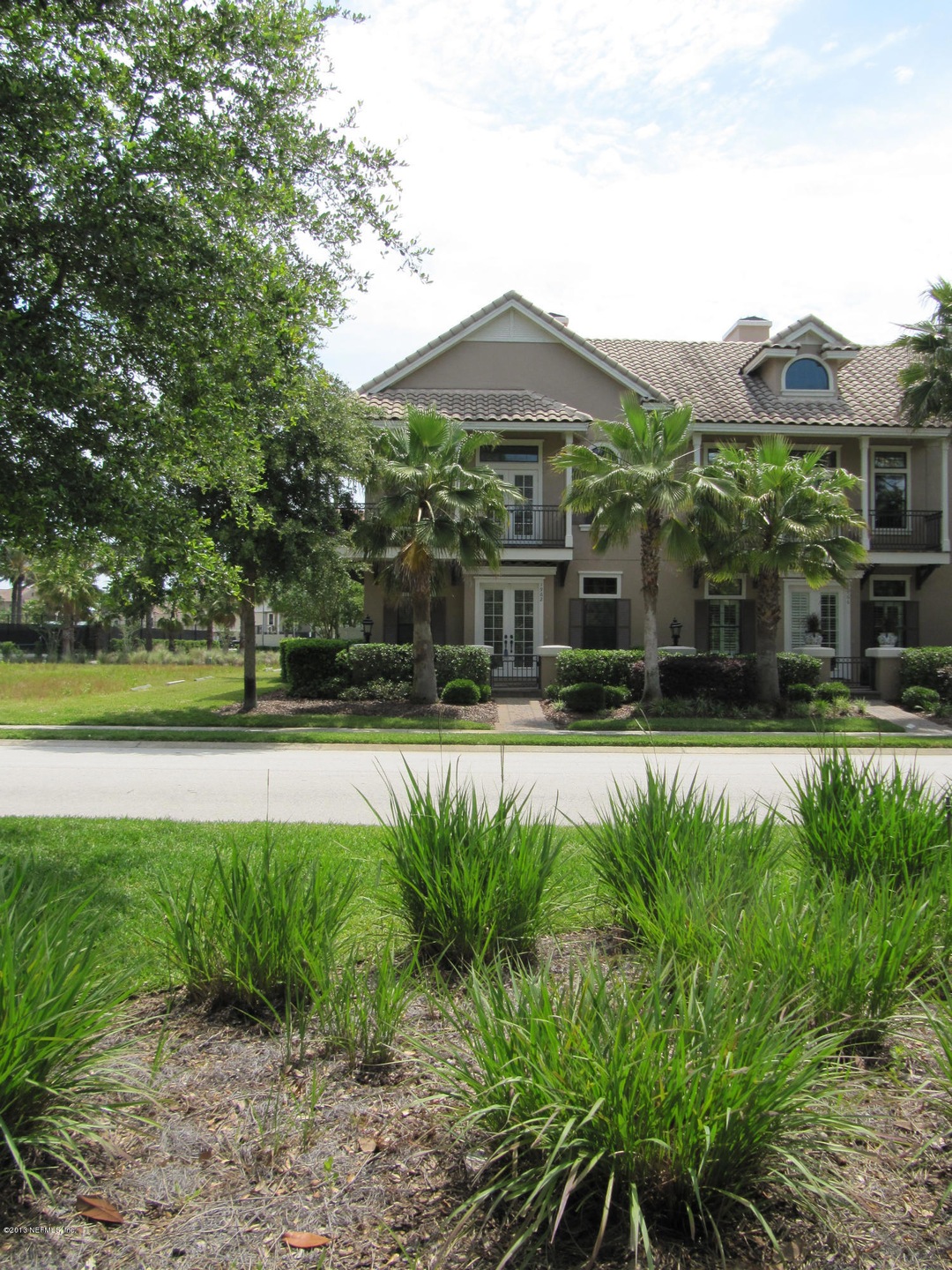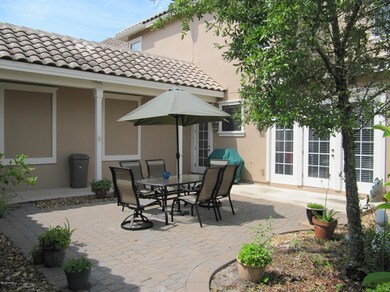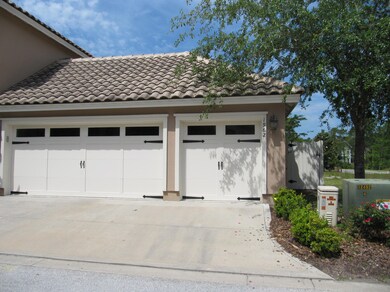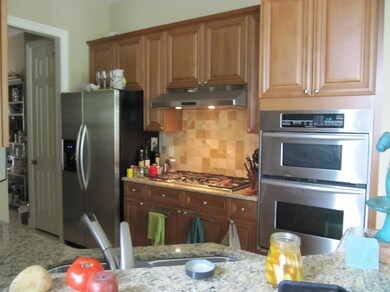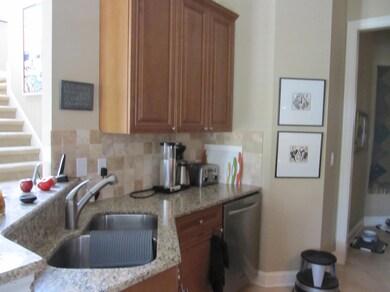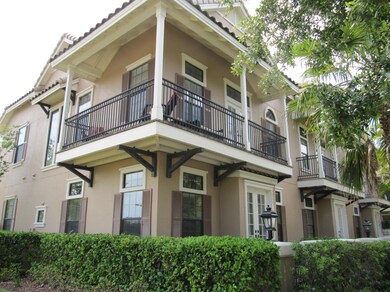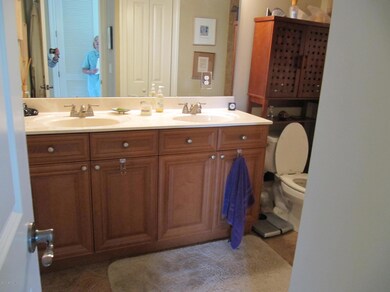
1962 N Loop Pkwy Saint Augustine, FL 32095
Palencia NeighborhoodHighlights
- Golf Course Community
- Fitness Center
- Clubhouse
- Palencia Elementary School Rated A
- Security Service
- Spanish Architecture
About This Home
As of February 2021An End Unit Townhome built by Bryan Lendry with a wrap around 2nd story Balcony and a 3 car garage. The courtyard is all pavers and stone.First Floor master suite. Granite Kitchen Countertops tile floors in Living room and dining room. Huge upstairs Leisure Room 24x15. 10 foot ceilings upstair and downstairs. Moldings throughout.
Last Agent to Sell the Property
JOAN HEWINS
THE LEGENDS OF REAL ESTATE Listed on: 05/16/2013
Last Buyer's Agent
Joan Hewins
THE LEGENDS OF REAL ESTATE License #0553168
Townhouse Details
Home Type
- Townhome
Est. Annual Taxes
- $8,589
Year Built
- Built in 2006
Lot Details
- Vinyl Fence
- Front and Back Yard Sprinklers
HOA Fees
- $17 Monthly HOA Fees
Parking
- 3 Car Garage
Home Design
- Spanish Architecture
- Tile Roof
- Stucco
Interior Spaces
- 2,268 Sq Ft Home
- 2-Story Property
- Tile Flooring
Kitchen
- Gas Range
- Microwave
- Dishwasher
- Disposal
Bedrooms and Bathrooms
- 3 Bedrooms
- Split Bedroom Floorplan
- Walk-In Closet
- Bathtub With Separate Shower Stall
Home Security
Outdoor Features
- Balcony
- Front Porch
Schools
- Palencia Elementary School
- Pacetti Bay Middle School
- Allen D. Nease High School
Utilities
- Zoned Heating and Cooling
- Heat Pump System
Listing and Financial Details
- Assessor Parcel Number 0720721170
Community Details
Overview
- Palencia Subdivision
- On-Site Maintenance
Amenities
- Clubhouse
Recreation
- Golf Course Community
- Tennis Courts
- Community Playground
- Fitness Center
- Community Pool
- Children's Pool
- Jogging Path
Security
- Security Service
- Fire and Smoke Detector
Ownership History
Purchase Details
Home Financials for this Owner
Home Financials are based on the most recent Mortgage that was taken out on this home.Purchase Details
Home Financials for this Owner
Home Financials are based on the most recent Mortgage that was taken out on this home.Purchase Details
Home Financials for this Owner
Home Financials are based on the most recent Mortgage that was taken out on this home.Similar Homes in the area
Home Values in the Area
Average Home Value in this Area
Purchase History
| Date | Type | Sale Price | Title Company |
|---|---|---|---|
| Warranty Deed | $395,000 | None Available | |
| Warranty Deed | $200,000 | Bartlett Title Services Llc | |
| Special Warranty Deed | $419,000 | Attorney |
Mortgage History
| Date | Status | Loan Amount | Loan Type |
|---|---|---|---|
| Previous Owner | $419,000 | Unknown |
Property History
| Date | Event | Price | Change | Sq Ft Price |
|---|---|---|---|---|
| 02/26/2025 02/26/25 | Rented | $3,000 | -14.3% | -- |
| 12/04/2024 12/04/24 | For Rent | $3,500 | 0.0% | -- |
| 12/17/2023 12/17/23 | Off Market | $200,000 | -- | -- |
| 03/09/2021 03/09/21 | For Sale | $405,000 | +2.5% | $179 / Sq Ft |
| 02/16/2021 02/16/21 | Sold | $395,000 | +97.5% | $174 / Sq Ft |
| 01/25/2021 01/25/21 | Pending | -- | -- | -- |
| 07/13/2013 07/13/13 | Sold | $200,000 | -20.0% | $88 / Sq Ft |
| 05/23/2013 05/23/13 | Pending | -- | -- | -- |
| 05/16/2013 05/16/13 | For Sale | $250,000 | -- | $110 / Sq Ft |
Tax History Compared to Growth
Tax History
| Year | Tax Paid | Tax Assessment Tax Assessment Total Assessment is a certain percentage of the fair market value that is determined by local assessors to be the total taxable value of land and additions on the property. | Land | Improvement |
|---|---|---|---|---|
| 2025 | $8,589 | $470,290 | $100,000 | $370,290 |
| 2024 | $8,589 | $464,826 | $100,000 | $364,826 |
| 2023 | $8,589 | $469,330 | $100,000 | $369,330 |
| 2022 | $7,839 | $376,877 | $67,200 | $309,677 |
| 2021 | $7,359 | $328,399 | $0 | $0 |
| 2020 | $7,198 | $312,351 | $0 | $0 |
| 2019 | $6,947 | $284,113 | $0 | $0 |
| 2018 | $6,567 | $260,569 | $0 | $0 |
| 2017 | $6,605 | $263,008 | $60,000 | $203,008 |
| 2016 | $6,332 | $241,410 | $0 | $0 |
| 2015 | $6,214 | $233,553 | $0 | $0 |
| 2014 | $6,116 | $224,160 | $0 | $0 |
Agents Affiliated with this Home
-
MARY GARRETT

Seller's Agent in 2025
MARY GARRETT
EXP REALTY LLC
(304) 677-8358
3 in this area
6 Total Sales
-
NON MLS
N
Seller's Agent in 2021
NON MLS
NON MLS (realMLS)
-
C
Buyer's Agent in 2021
CRICKETT HUFF
COLDWELL BANKER PREMIER PROPERTIES
-
J
Seller's Agent in 2013
JOAN HEWINS
THE LEGENDS OF REAL ESTATE
-
Beth Antzaklis

Seller Co-Listing Agent in 2013
Beth Antzaklis
CHARTER REALTY, LLC
(904) 704-2250
11 Total Sales
Map
Source: realMLS (Northeast Florida Multiple Listing Service)
MLS Number: 666172
APN: 072072-1170
- 701 Market St Unit 301
- 701 Market St Unit 304
- 400 Central St
- 147 S End St
- 650 S Loop Pkwy
- 650 S Loop
- 173 W Village Dr
- 744 S Loop Pkwy
- 177 Spanish Marsh Dr
- 213 Spanish Marsh Dr
- 404 Lacosta Villa Ct
- 152 Spanish Marsh Dr
- 159 La Mesa Dr
- 509 Battersea Dr
- 1121 Westfield Way
- 0 Battersea Dr
- 808 Cypress Crossing Trail
- 274 Front Door Ln
- 1332 N Loop Pkwy
- 1789 N Loop Pkwy
