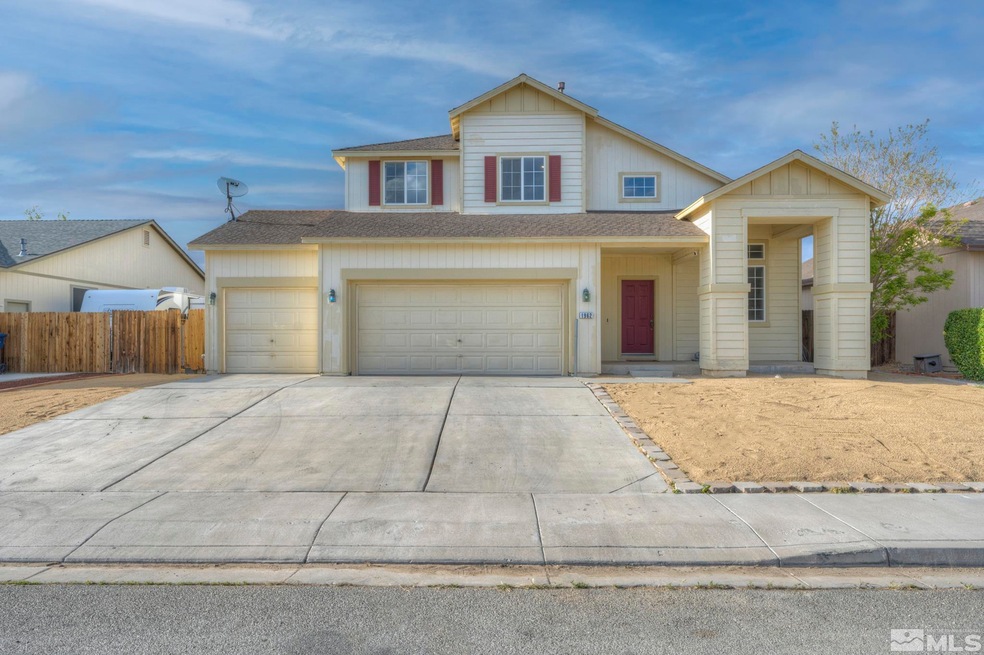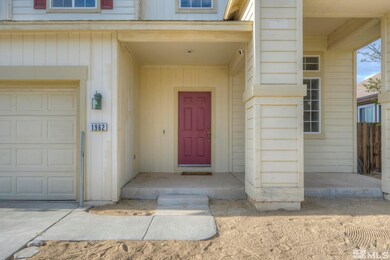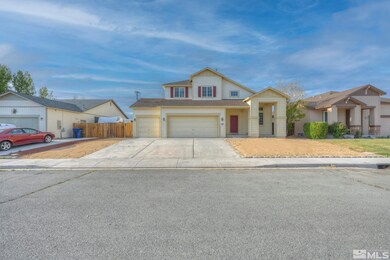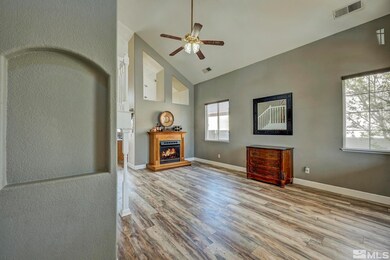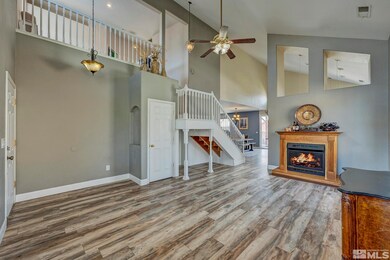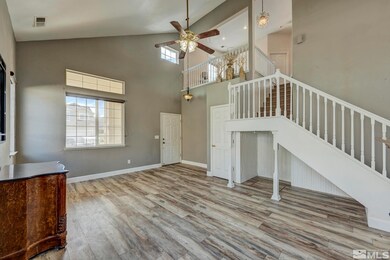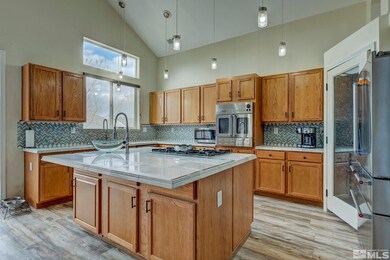
1962 W Rawles Dr Fernley, NV 89408
Highlights
- Mountain View
- Family Room with Fireplace
- High Ceiling
- Deck
- Loft
- No HOA
About This Home
As of July 2022You will want to see this beautiful, spacious home with vaulted ceilings, two fireplaces, and an open concept floor plan that boasts an impressive kitchen that would delight any chef with a prep sink, stainless steel commercial appliances and large walk-in pantry. Beautiful flooring and upgraded blinds are sure to please. Three bedrooms are upstairs with a beautiful deck that gives you incredible mountain views. Two sheds in the backyard will remain for extra storage, Motivated Sellers. Price Reduced 100% Conventional financing available! No Mortgage Insurance, No Down Payment USDA approved area
Last Agent to Sell the Property
Tina Autry
LPT Realty, LLC License #S.172864 Listed on: 04/24/2022

Home Details
Home Type
- Single Family
Est. Annual Taxes
- $2,493
Year Built
- Built in 2004
Lot Details
- 6,534 Sq Ft Lot
- Back and Front Yard Fenced
- Landscaped
- Level Lot
- Front and Back Yard Sprinklers
- Sprinklers on Timer
- Property is zoned NR1
Parking
- 3 Car Attached Garage
- Garage Door Opener
Home Design
- Pitched Roof
- Shingle Roof
- Composition Roof
- Wood Siding
- Stick Built Home
Interior Spaces
- 2,188 Sq Ft Home
- 2-Story Property
- High Ceiling
- Ceiling Fan
- Circulating Fireplace
- Gas Log Fireplace
- Double Pane Windows
- Low Emissivity Windows
- Vinyl Clad Windows
- Family Room with Fireplace
- 2 Fireplaces
- Great Room
- Living Room with Fireplace
- Loft
- Workshop
- Mountain Views
- Crawl Space
Kitchen
- Built-In Oven
- Gas Oven
- Gas Cooktop
- Kitchen Island
- Disposal
Flooring
- Carpet
- Laminate
Bedrooms and Bathrooms
- 3 Bedrooms
- Walk-In Closet
- Primary Bathroom includes a Walk-In Shower
- Garden Bath
Laundry
- Laundry Room
- Sink Near Laundry
- Laundry Cabinets
- Shelves in Laundry Area
Home Security
- Smart Thermostat
- Fire and Smoke Detector
Outdoor Features
- Deck
- Patio
- Separate Outdoor Workshop
- Storage Shed
Schools
- Cottonwood Elementary School
- Silverland Middle School
- Fernley High School
Utilities
- Refrigerated Cooling System
- Forced Air Heating and Cooling System
- Heating System Uses Natural Gas
- ENERGY STAR Qualified Water Heater
- Gas Water Heater
- Water Purifier
- Water Softener is Owned
- Internet Available
- Phone Available
- Cable TV Available
Community Details
- No Home Owners Association
Listing and Financial Details
- Home warranty included in the sale of the property
- Assessor Parcel Number 02046216
Ownership History
Purchase Details
Home Financials for this Owner
Home Financials are based on the most recent Mortgage that was taken out on this home.Purchase Details
Home Financials for this Owner
Home Financials are based on the most recent Mortgage that was taken out on this home.Purchase Details
Home Financials for this Owner
Home Financials are based on the most recent Mortgage that was taken out on this home.Purchase Details
Home Financials for this Owner
Home Financials are based on the most recent Mortgage that was taken out on this home.Purchase Details
Home Financials for this Owner
Home Financials are based on the most recent Mortgage that was taken out on this home.Purchase Details
Purchase Details
Similar Homes in Fernley, NV
Home Values in the Area
Average Home Value in this Area
Purchase History
| Date | Type | Sale Price | Title Company |
|---|---|---|---|
| Bargain Sale Deed | $460,000 | New Title Company Name | |
| Interfamily Deed Transfer | -- | Toiyabe Title | |
| Bargain Sale Deed | $276,000 | Western Title Co | |
| Bargain Sale Deed | $189,000 | Western Title Co | |
| Bargain Sale Deed | $160,000 | Stewart Title Of Nevada | |
| Trustee Deed | $200,618 | Accommodation | |
| Interfamily Deed Transfer | -- | None Available |
Mortgage History
| Date | Status | Loan Amount | Loan Type |
|---|---|---|---|
| Open | $446,200 | New Conventional | |
| Previous Owner | $319,000 | New Conventional | |
| Previous Owner | $314,204 | FHA | |
| Previous Owner | $6,284 | Unknown | |
| Previous Owner | $276,000 | VA | |
| Previous Owner | $155,200 | New Conventional | |
| Previous Owner | $240,000 | New Conventional |
Property History
| Date | Event | Price | Change | Sq Ft Price |
|---|---|---|---|---|
| 07/27/2022 07/27/22 | Sold | $460,000 | +2.2% | $210 / Sq Ft |
| 05/28/2022 05/28/22 | Pending | -- | -- | -- |
| 05/20/2022 05/20/22 | Price Changed | $450,000 | -5.3% | $206 / Sq Ft |
| 04/24/2022 04/24/22 | For Sale | $475,000 | +48.4% | $217 / Sq Ft |
| 07/24/2019 07/24/19 | Sold | $320,000 | 0.0% | $146 / Sq Ft |
| 06/13/2019 06/13/19 | Pending | -- | -- | -- |
| 05/23/2019 05/23/19 | For Sale | $320,000 | +69.3% | $146 / Sq Ft |
| 12/28/2015 12/28/15 | Sold | $189,000 | -12.1% | $86 / Sq Ft |
| 11/24/2015 11/24/15 | Pending | -- | -- | -- |
| 08/18/2015 08/18/15 | For Sale | $214,900 | -- | $98 / Sq Ft |
Tax History Compared to Growth
Tax History
| Year | Tax Paid | Tax Assessment Tax Assessment Total Assessment is a certain percentage of the fair market value that is determined by local assessors to be the total taxable value of land and additions on the property. | Land | Improvement |
|---|---|---|---|---|
| 2024 | $2,960 | $126,783 | $43,750 | $83,032 |
| 2023 | $2,960 | $121,592 | $43,750 | $77,842 |
| 2022 | $2,567 | $115,488 | $43,750 | $71,738 |
| 2021 | $2,433 | $100,743 | $30,800 | $69,943 |
| 2020 | $2,281 | $97,756 | $30,800 | $66,956 |
| 2019 | $1,675 | $92,512 | $28,000 | $64,512 |
| 2018 | $1,614 | $83,973 | $21,000 | $62,973 |
| 2017 | $2,066 | $76,082 | $13,130 | $62,952 |
| 2016 | $1,869 | $63,633 | $5,780 | $57,853 |
| 2015 | $1,903 | $42,665 | $5,780 | $36,885 |
| 2014 | $1,856 | $39,949 | $5,780 | $34,169 |
Agents Affiliated with this Home
-
T
Seller's Agent in 2022
Tina Autry
LPT Realty, LLC
-

Buyer's Agent in 2022
Tory-Lynn Mayhugh
Coldwell Banker Select ZC
(775) 309-3647
37 Total Sales
-
T
Buyer's Agent in 2022
Tory Lynn Mayhugh
Coldwell Banker Select ZC
-

Seller's Agent in 2019
Jeffrey Loftin
Dickson Realty
(775) 468-7325
57 Total Sales
-

Buyer's Agent in 2019
Elizabeth Dickman
Sierra Nevada Properties
(907) 687-1416
98 Total Sales
-

Seller's Agent in 2015
R.C. Herrera
Sierra Nevada Properties
(775) 771-3644
202 Total Sales
Map
Source: Northern Nevada Regional MLS
MLS Number: 220006379
APN: 020-462-16
- 1827 Hickory Ln
- 1409 Jennys Ln
- 1627 Johns Cir
- 1563 Maria Ct
- 1702 Johns Cir Unit 1
- 1616 Laverder Dr
- 1165 Jenny's Ln
- 1300 Rancho Rd
- 1671 Vista Moon Ct
- 1353 Winnies Ln
- 1240-1250 Farm District Rd
- 1155 Dinah Dr
- 211 Jimmy's Peak Ct
- 1937 Canal Dr Unit 4
- 2605 Emerson Cir
- 675 Warren Way
- 850 Jennys Ln
- 1974 Spring
- 698 Jenny's Ln
- 877 Agate Way
