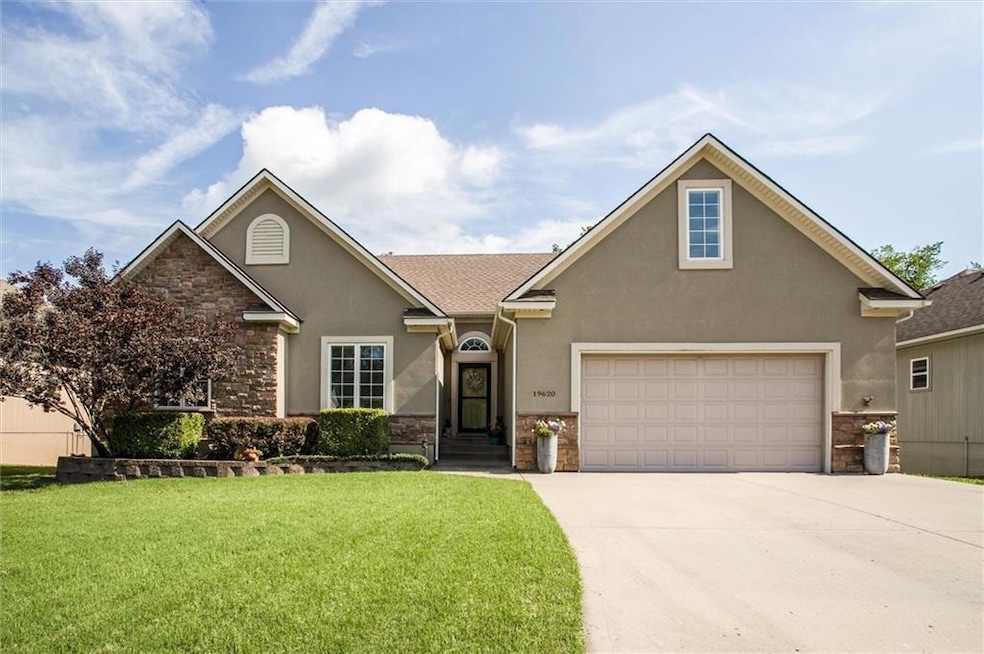
19620 E 18th Terrace S Independence, MO 64057
Bridger NeighborhoodEstimated payment $2,536/month
Highlights
- Deck
- Traditional Architecture
- Den
- Recreation Room
- Main Floor Primary Bedroom
- Workshop
About This Home
Flooded with natural light, this beautiful ranch home has an open floor plan with expansive windows that bring the outdoors in. Your view is a backdrop of trees making this such a private and peaceful setting! The main level has newer flooring throughout. Brand New Roof! Furnace and A/C are 4 years young! Master bedroom on the main level, master bath with double vanity & walk-in closet. There is a large bonus room upstairs that's perfect for crafts, a playroom, or an office. The walk-out lower level has a huge finished family room with wet bar, 4th bedroom, and a full bath. There is plenty of storage space and also a workshop with garage door! This is a really nice area - out away from the hustle and bustle with well kept homes and great neighbors!
Listing Agent
ReeceNichols - Lees Summit Brokerage Phone: 816-582-1132 License #2006033148 Listed on: 06/26/2025

Home Details
Home Type
- Single Family
Est. Annual Taxes
- $4,247
Year Built
- Built in 2008
Lot Details
- 8,700 Sq Ft Lot
- Level Lot
HOA Fees
- $20 Monthly HOA Fees
Parking
- 2 Car Attached Garage
- Front Facing Garage
Home Design
- Traditional Architecture
- Frame Construction
- Composition Roof
- Vinyl Siding
Interior Spaces
- Wet Bar
- Ceiling Fan
- Family Room with Fireplace
- Den
- Recreation Room
- Bonus Room
- Workshop
Kitchen
- Eat-In Kitchen
- Free-Standing Electric Oven
- Dishwasher
- Stainless Steel Appliances
- Wood Stained Kitchen Cabinets
- Disposal
Flooring
- Carpet
- Ceramic Tile
Bedrooms and Bathrooms
- 4 Bedrooms
- Primary Bedroom on Main
- Walk-In Closet
- 3 Full Bathrooms
- Spa Bath
Laundry
- Laundry Room
- Laundry on main level
Basement
- Basement Fills Entire Space Under The House
- Bedroom in Basement
Outdoor Features
- Deck
Schools
- Little Blue Elementary School
- William Chrisman High School
Utilities
- Central Air
- Heating System Uses Natural Gas
Community Details
- Association fees include trash
- Remington Estates HOA
- Remington Estates Subdivision
Listing and Financial Details
- Assessor Parcel Number 25-100-73-24-00-0-00-000
- $0 special tax assessment
Map
Home Values in the Area
Average Home Value in this Area
Tax History
| Year | Tax Paid | Tax Assessment Tax Assessment Total Assessment is a certain percentage of the fair market value that is determined by local assessors to be the total taxable value of land and additions on the property. | Land | Improvement |
|---|---|---|---|---|
| 2024 | $4,247 | $61,304 | $8,136 | $53,168 |
| 2023 | $4,151 | $61,304 | $7,714 | $53,590 |
| 2022 | $3,663 | $49,590 | $6,204 | $43,386 |
| 2021 | $3,661 | $49,590 | $6,204 | $43,386 |
| 2020 | $3,688 | $48,533 | $6,204 | $42,329 |
| 2019 | $3,629 | $48,533 | $6,204 | $42,329 |
| 2018 | $3,251 | $41,511 | $6,880 | $34,631 |
| 2017 | $3,251 | $41,511 | $6,880 | $34,631 |
| 2016 | $3,201 | $40,471 | $6,850 | $33,621 |
| 2014 | $3,041 | $39,292 | $6,650 | $32,642 |
Property History
| Date | Event | Price | Change | Sq Ft Price |
|---|---|---|---|---|
| 07/26/2025 07/26/25 | Pending | -- | -- | -- |
| 07/07/2025 07/07/25 | For Sale | $395,000 | 0.0% | $161 / Sq Ft |
| 06/30/2025 06/30/25 | Pending | -- | -- | -- |
| 06/26/2025 06/26/25 | For Sale | $395,000 | +64.6% | $161 / Sq Ft |
| 01/11/2016 01/11/16 | Sold | -- | -- | -- |
| 11/29/2015 11/29/15 | Pending | -- | -- | -- |
| 11/24/2015 11/24/15 | For Sale | $240,000 | -- | $83 / Sq Ft |
Purchase History
| Date | Type | Sale Price | Title Company |
|---|---|---|---|
| Warranty Deed | -- | First American Title | |
| Warranty Deed | -- | First American Title Co | |
| Warranty Deed | -- | Stewart Title Of Kansas City |
Mortgage History
| Date | Status | Loan Amount | Loan Type |
|---|---|---|---|
| Previous Owner | $232,285 | VA | |
| Previous Owner | $247,920 | VA | |
| Previous Owner | $149,965 | Unknown | |
| Previous Owner | $165,000 | Construction |
Similar Homes in Independence, MO
Source: Heartland MLS
MLS Number: 2558530
APN: 25-100-73-24-00-0-00-000
- 19625 E 18th Terrace S
- 20100 E 78 Hwy
- 1910 S Jackson Dr
- 19216 E 18th Terrace S
- 20007 E 13th St S
- 1313 Clark Ave
- 20104 E 13th St S
- 20602 E Truman Rd N
- 801 S Butler Ln
- 20910 E 13th Terrace S
- 19600 E 9th St S
- 1208 Ranson Place
- 808 S Mohican Dr
- 20100 Missouri 78
- 913 S Main Rd
- 701 S Jones Rd
- 18610 E Truman Rd
- 18710 E Truman Rd
- 20933 E 8th St S
- 20935 E 8th St S






