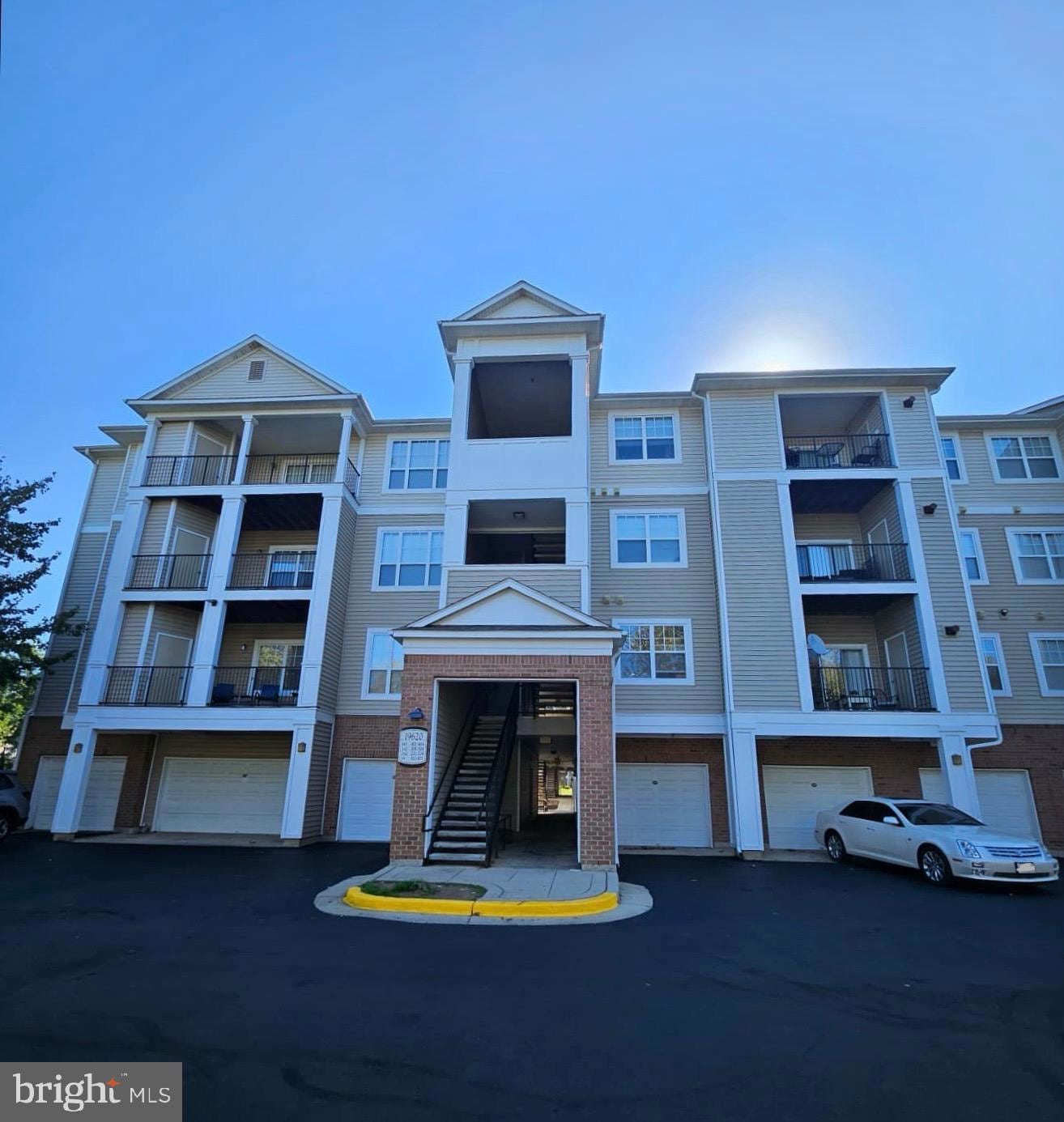19620 Galway Bay Cir Unit 302 Germantown, MD 20874
Estimated payment $1,786/month
Highlights
- Open Floorplan
- Clubhouse
- Upgraded Countertops
- Roberto W. Clemente Middle Rated A-
- Contemporary Architecture
- Community Pool
About This Home
Discover the charm of this contemporary 3-bedroom, 2-bath condo in the desirable Ashmore community. Spanning 1,133 sq. ft., this well-maintained home offers bright, generously sized rooms and impressive closet space throughout. Enjoy the convenience of an in-unit washer and dryer, along with a gas oven and dishwasher that make everyday living a breeze. Start your mornings in the sun-filled breakfast area or unwind on your private balcony with a breath of fresh air. The Ashmore community provides fantastic amenities, including a swimming pool, clubhouse, fitness center, and playgrounds—something for everyone to enjoy. Assigned parking adds to the comfort and ease of coming home. Experience spacious living, comfort, and convenience in this beautiful residence—your new beginning awaits! This home is an MPDU property. Don’t miss this incredible opportunity—certain conditions have been lifted, but buyers must be first-time homebuyers and follow all MPDU rules. Please call for more information!
Listing Agent
(410) 549-2200 nicolemoreno@northroprealty.com Northrop Realty License #5009675 Listed on: 11/26/2025

Co-Listing Agent
(410) 596-6523 pat@patkomisketeam.com Northrop Realty License #596755
Property Details
Home Type
- Condominium
Est. Annual Taxes
- $1,665
Year Built
- Built in 2006
HOA Fees
Home Design
- Contemporary Architecture
- Entry on the 3rd floor
- Brick Exterior Construction
Interior Spaces
- 1,133 Sq Ft Home
- Property has 1 Level
- Open Floorplan
- Window Treatments
Kitchen
- Breakfast Area or Nook
- Gas Oven or Range
- Self-Cleaning Oven
- Stove
- Microwave
- Dishwasher
- Upgraded Countertops
- Disposal
Bedrooms and Bathrooms
- 3 Main Level Bedrooms
- En-Suite Bathroom
- 2 Full Bathrooms
Laundry
- Dryer
- Washer
Parking
- Assigned parking located at #428 and 431
- Parking Lot
- 2 Assigned Parking Spaces
Outdoor Features
- Balcony
Utilities
- Forced Air Heating and Cooling System
- Vented Exhaust Fan
- Natural Gas Water Heater
Listing and Financial Details
- Coming Soon on 12/5/25
- Assessor Parcel Number 160203558654
- $230 Front Foot Fee per year
Community Details
Overview
- Association fees include common area maintenance, exterior building maintenance, management, insurance, trash, pool(s)
- Ashmore At Germantown HOA
- Low-Rise Condominium
- Ashmore At Germantown Condo Association Condos
- The Ashmore Subdivision
- Property Manager
Amenities
- Common Area
- Clubhouse
Recreation
- Community Playground
- Community Pool
- Bike Trail
Pet Policy
- Pets allowed on a case-by-case basis
Map
Home Values in the Area
Average Home Value in this Area
Tax History
| Year | Tax Paid | Tax Assessment Tax Assessment Total Assessment is a certain percentage of the fair market value that is determined by local assessors to be the total taxable value of land and additions on the property. | Land | Improvement |
|---|---|---|---|---|
| 2025 | $1,538 | $140,000 | $42,000 | $98,000 |
| 2024 | $1,538 | $130,000 | $0 | $0 |
| 2023 | $729 | $120,000 | $0 | $0 |
| 2022 | $559 | $110,000 | $33,000 | $77,000 |
| 2021 | $557 | $110,000 | $33,000 | $77,000 |
| 2020 | $555 | $110,000 | $33,000 | $77,000 |
| 2019 | $885 | $140,000 | $30,000 | $110,000 |
| 2018 | $1,561 | $138,333 | $0 | $0 |
| 2017 | $1,584 | $136,667 | $0 | $0 |
| 2016 | -- | $135,000 | $0 | $0 |
| 2015 | $653 | $135,000 | $0 | $0 |
| 2014 | $653 | $135,000 | $0 | $0 |
Purchase History
| Date | Type | Sale Price | Title Company |
|---|---|---|---|
| Deed | $161,126 | Title Town Settlements Llc |
Mortgage History
| Date | Status | Loan Amount | Loan Type |
|---|---|---|---|
| Open | $155,000 | New Conventional |
Source: Bright MLS
MLS Number: MDMC2208950
APN: 02-03558654
- 19625 Galway Bay Cir
- 19625 Galway Bay Cir
- 19609 Galway Bay Cir
- 13505 Kildare Hills Terrace Unit 404
- 19625 Galway Bay Cir
- 19611 Galway Bay Cir
- 19611 Galway Bay Cir
- 19611 Galway Bay Cir
- 19621 Galway Bay Cir
- 19407 Buckingham Way
- 19710 Vaughn Landing Dr
- 19606 Galway Bay Cir Unit 301
- 19606 Galway Bay Cir
- 13503 Derry Glen Ct Unit 201
- 19419 Dover Cliffs Cir
- 13652 Harvest Glen Way
- 13465 Demetrias Way
- 13413 Demetrias Way
- 13109 Briarcliff Terrace Unit 305
- 13114 Briarcliff Terrace Unit 407
- 13501 Kildare Hills Terrace
- 13528 Kildare Hills Terrace
- 13505 Kildare Hills Terrace
- 19501 Vaughn Landing Dr
- 19606 Galway Bay Cir
- 19804 Larentia Dr
- 13463 Demetrias Way
- 13110 Briarcliff Terrace Unit 612
- 13113 Briarcliff Terrace
- 13105 Briarcliff Terrace Unit 1104
- 13753 Harvest Glen Way
- 13637 Winterspoon Ln
- 13 Crusader Ct
- 20019 Sweetgum Cir
- 19504 Bowman Ridge Dr
- 12912 Falling Water Cir
- 19757-19775 Crystal Rock Dr
- 4 Waterside Ct
- 19860 Century Blvd
- 25 Cherry Bend Ct
