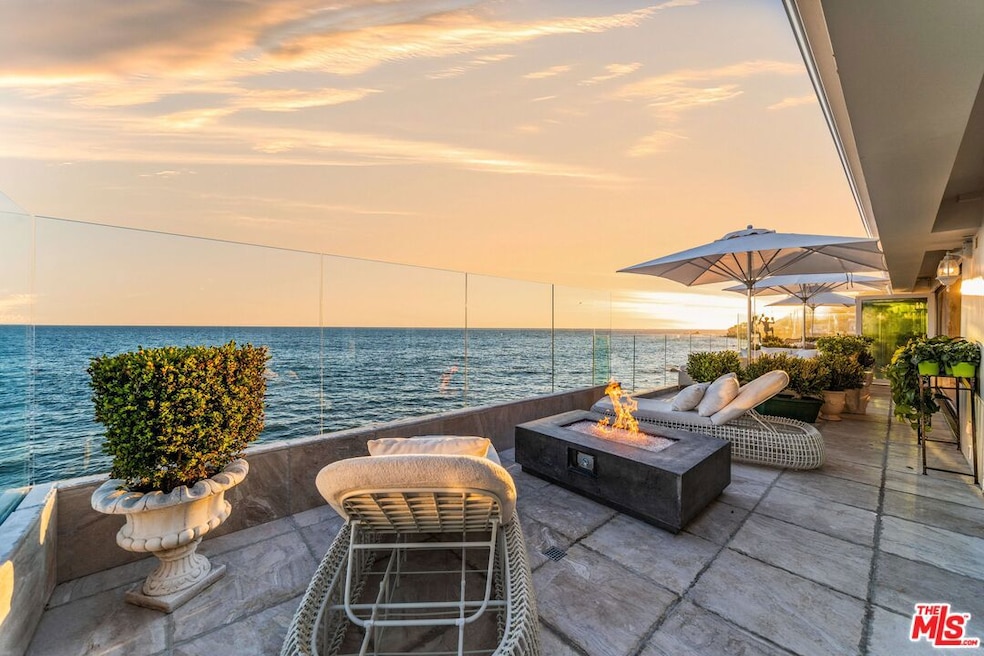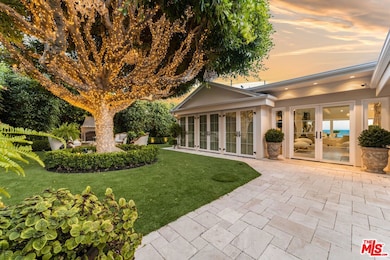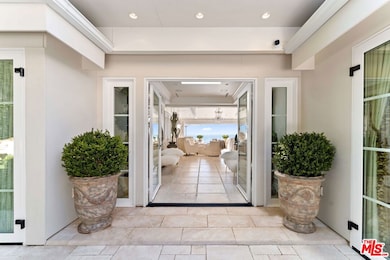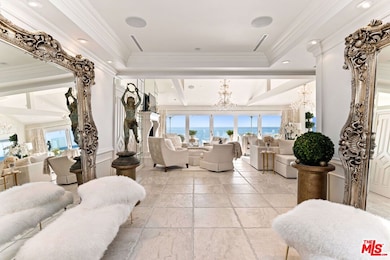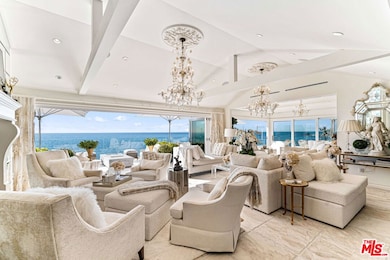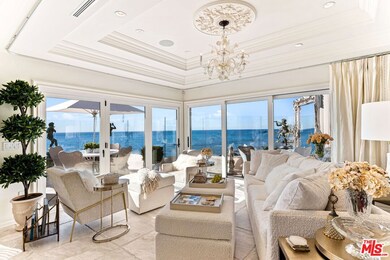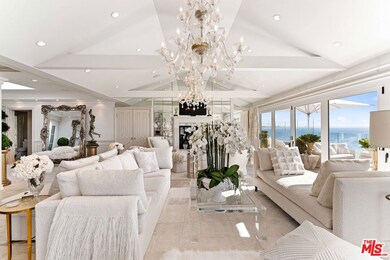19620 Pacific Coast Hwy Malibu, CA 90265
Highlights
- White Water Ocean Views
- Craftsman Architecture
- Vaulted Ceiling
- Webster Elementary School Rated A
- Fireplace in Primary Bedroom
- Steam Shower
About This Home
This refined beachfront residence gracefully intertwines luxury with coastal living. A standout feature that many beachfront properties lack is an abundance of privacy. The property is gated and there is no immediate residence on either side. Upon walking through the entry, one is taken away by the mature oak tree inside the spacious courtyard. From the garden, one has head-on mountain views, while from the interior and on the rare 75ft beachfront deck, there are panoramic ocean views from the Queen's Necklace to Catalina. Inside the single-story residence, double-paned accordion glass doors open up and allow for the ocean breeze and natural light to fill the space. The home has been customized from the Princess Diana stone up to the double-crown molding. It comes completely turn-key with every amenity one would need. An open floor plan with vaulted ceilings and dual living areas allow for a compelling entertainment space. The grand chef's kitchen comes fully-equipped with high-end appliances and features a marble island, intimate garden-view dining nook and separate formal dining room with a backlit wine case. Wake up to the sunrise in the exquisite master suite with double-height fireplace, floor-to-ceiling mirrors, and private oceanfront balcony. The master bath features an oversized soaking tub, large marble steam shower, and walk-in closet. Located in eastern Malibu and close proximity to world class dining, shopping and entertainment. Available for summer and short-term lease, please contact the Listing Agent for rates.
Home Details
Home Type
- Single Family
Est. Annual Taxes
- $42,496
Year Built
- Built in 1948
Lot Details
- 7,711 Sq Ft Lot
- Gated Home
- Property is zoned LCR330000*
Property Views
- White Water Ocean
- Coastline
- Catalina
- City Lights
- Views of a landmark
- Mountain
- Courtyard
Home Design
- Craftsman Architecture
Interior Spaces
- 1-Story Property
- Furnished
- Built-In Features
- Crown Molding
- Vaulted Ceiling
- Living Room with Fireplace
- 2 Fireplaces
- Dining Area
- Stone Flooring
- Alarm System
Kitchen
- Breakfast Area or Nook
- Oven or Range
- Microwave
- Freezer
- Dishwasher
Bedrooms and Bathrooms
- 3 Bedrooms
- Fireplace in Primary Bedroom
- Walk-In Closet
- Soaking Tub
- Steam Shower
Laundry
- Laundry Room
- Dryer
- Washer
Parking
- 2 Parking Spaces
- Driveway
- Automatic Gate
- On-Street Parking
Utilities
- Central Heating and Cooling System
Community Details
- Call for details about the types of pets allowed
Listing and Financial Details
- Security Deposit $90,000
- Tenant pays for cable TV, electricity, gas, insurance, trash collection, water
- 12 Month Lease Term
- Assessor Parcel Number 4449-007-011
Map
Source: The MLS
MLS Number: 25609797
APN: 4449-007-011
- 19706 Pacific Coast Hwy
- 19854 Pacific Coast Hwy
- 19836 Pacific Coast Hwy
- 19355 Pacific Coast Hwy
- 19302 Pacific Coast Hwy
- 19300 Pacific Coast Hwy
- 2860 Sweetwater Mesa Rd
- 19222 Pacific Coast Hwy
- 19206 Pacific Coast Hwy
- 20259 Inland Ln
- 19144 Pacific Coast Hwy
- 19124 Pacific Coast Hwy
- 20454 Roca Chica Dr
- 20374 Seaboard Rd
- 20222 Pacific Coast Hwy
- 20228 Pacific Coast Hwy
- 20300 Pacific Coast Hwy
- 20314 Pacific Coast Hwy
- 20434 Seaboard Rd
- 18954 Pacific Coast Hwy
- 19562 Pacific Coast Hwy
- 19742 Pacific Coast Hwy
- 19748 Pacific Coast Hwy
- 20247 Piedra Chica Rd
- 20374 Seaboard Rd
- 20440 Pacific Coast Hwy
- 20456 Pacific Coast Hwy
- 20462 Pacific Coast Hwy
- 20537 Little Rock Way
- 20537 Little Rock Way Unit B
- 20647 Seaboard Rd
- 43250 Pacific Coast Hwy
- 20638 Pacific Coast Hwy Unit 9-17
- 20638 Pacific Coast Hwy Unit 9
- 20644 Pacific Coast Hwy
- 20656 Pacific Coast Hwy
- 20755 Seaboard Rd
- 18203 Coastline Dr Unit 1
- 18203 Coastline Dr Unit 7
- 3966 Las Flores Canyon Rd
