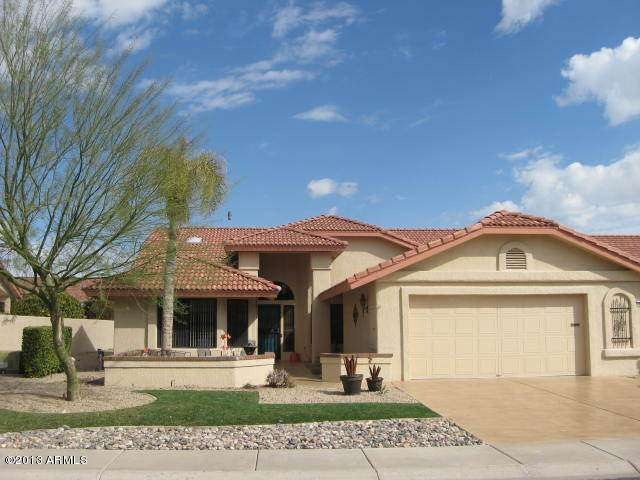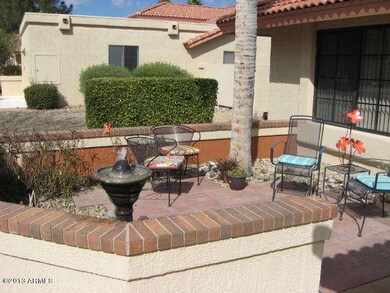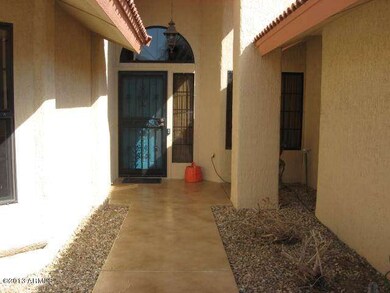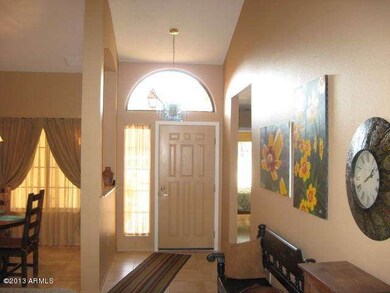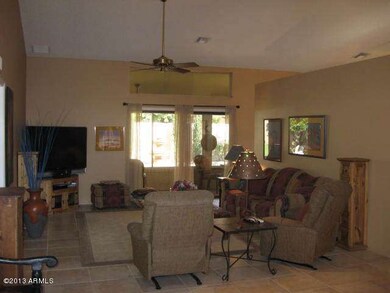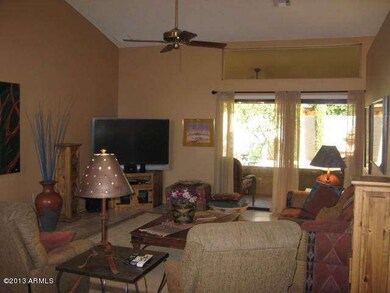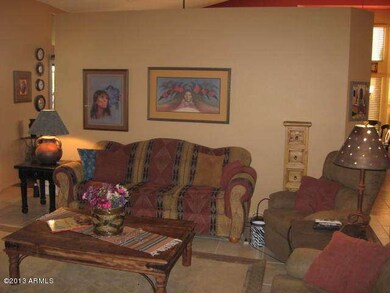
19621 N Marble Dr Sun City West, AZ 85375
Highlights
- Concierge
- Equestrian Center
- Transportation Service
- Golf Course Community
- Fitness Center
- Heated Spa
About This Home
As of April 2022A CUSTOM “MONACO” PATIO HOME IN THE CNTR OF TOWN LOCATED WITHIN WALKING DISTANCE OF GOLF,SHOPPING& RECREATION~”TRANE” HVAC SYSTEM& 50 GAL HOT WTR HTR/RECIRC PUMP NOT ORIG.~CUSTOM DRIVE& WALKS~RECENTLY PAINTED IN&OUT~NETURAL TILE THRU-OUT (NO CARPET)~CUSTOM LIGHTING~FRNT PATIO AREA~KITCHEN FEATURES“QUARTZ” COUNTERS, UNDERMOUNT SINK/HIGH(1)TOUCH FAUCET~REFINISHED“OAK”CABS W/KNOBS, REPLACED “FRIGIDAIRE“SMOOTH”COOKTOP, B/I OVEN,DISH WASH& “SAMSUNG SXS REFRIGERATOR W/ICE& WTR~FAMILY RM HAS BUILT-IN’S& DESK AREA~MASTER SUITE HAS BAY WINDOW,SKYLITE, WALK-IN CLOSET, DBL SINKS, DESIGNER FAUCETS,GLASS SHWR DOOR~GARAGE HAS A/C UNIT, LOTS OF STORAGE& PULLDOWN LADDER~LRG SCREENED REAR PATIO W/VERY PRIVATE PARK LIKE B’YARD PALMS, CITRUS & ARTIFICIAL GRASS FRNT& BACK
Home Details
Home Type
- Single Family
Est. Annual Taxes
- $1,156
Year Built
- Built in 1986
Lot Details
- 6,900 Sq Ft Lot
- Desert faces the front and back of the property
- Block Wall Fence
- Artificial Turf
- Front and Back Yard Sprinklers
- Sprinklers on Timer
- Private Yard
Parking
- 2 Car Garage
- Garage Door Opener
Home Design
- Spanish Architecture
- Wood Frame Construction
- Tile Roof
- Stucco
Interior Spaces
- 1,962 Sq Ft Home
- 1-Story Property
- Vaulted Ceiling
- Ceiling Fan
- Skylights
- Double Pane Windows
- Solar Screens
- Tile Flooring
Kitchen
- Dishwasher
- Kitchen Island
Bedrooms and Bathrooms
- 2 Bedrooms
- Walk-In Closet
- 2 Bathrooms
- Dual Vanity Sinks in Primary Bathroom
Laundry
- Laundry in Garage
- Dryer
- Washer
Pool
- Heated Spa
- Heated Pool
Schools
- Adult Elementary And Middle School
- Adult High School
Utilities
- Refrigerated Cooling System
- Heating Available
- High Speed Internet
- Cable TV Available
Additional Features
- No Interior Steps
- Covered Patio or Porch
- Equestrian Center
Listing and Financial Details
- Home warranty included in the sale of the property
- Tax Lot 40
- Assessor Parcel Number 232-01-796-A
Community Details
Overview
- Property has a Home Owners Association
- Pioneer Patios Association, Phone Number (623) 266-9773
- Built by Del Webb
- Sun City West Subdivision, P8543 Floorplan
Amenities
- Concierge
- Transportation Service
- Clubhouse
- Theater or Screening Room
- Recreation Room
Recreation
- Golf Course Community
- Tennis Courts
- Racquetball
- Community Playground
- Fitness Center
- Heated Community Pool
- Community Spa
- Bike Trail
Ownership History
Purchase Details
Home Financials for this Owner
Home Financials are based on the most recent Mortgage that was taken out on this home.Purchase Details
Home Financials for this Owner
Home Financials are based on the most recent Mortgage that was taken out on this home.Purchase Details
Home Financials for this Owner
Home Financials are based on the most recent Mortgage that was taken out on this home.Purchase Details
Home Financials for this Owner
Home Financials are based on the most recent Mortgage that was taken out on this home.Purchase Details
Purchase Details
Home Financials for this Owner
Home Financials are based on the most recent Mortgage that was taken out on this home.Purchase Details
Home Financials for this Owner
Home Financials are based on the most recent Mortgage that was taken out on this home.Purchase Details
Home Financials for this Owner
Home Financials are based on the most recent Mortgage that was taken out on this home.Purchase Details
Similar Homes in Sun City West, AZ
Home Values in the Area
Average Home Value in this Area
Purchase History
| Date | Type | Sale Price | Title Company |
|---|---|---|---|
| Warranty Deed | $465,000 | Pioneer Title | |
| Warranty Deed | $214,000 | First American Title Ins Co | |
| Warranty Deed | $200,000 | Grand Canyon Title Agency In | |
| Warranty Deed | $190,000 | First American Title Ins Co | |
| Interfamily Deed Transfer | -- | -- | |
| Warranty Deed | $187,000 | North American Title Co | |
| Interfamily Deed Transfer | -- | First American Title Ins Co | |
| Warranty Deed | $174,000 | First American Title Ins Co | |
| Interfamily Deed Transfer | -- | -- |
Mortgage History
| Date | Status | Loan Amount | Loan Type |
|---|---|---|---|
| Open | $405,000 | New Conventional | |
| Previous Owner | $88,000 | New Conventional | |
| Previous Owner | $160,000 | New Conventional | |
| Previous Owner | $152,000 | New Conventional | |
| Previous Owner | $177,650 | Purchase Money Mortgage | |
| Previous Owner | $139,200 | No Value Available | |
| Closed | $17,400 | No Value Available |
Property History
| Date | Event | Price | Change | Sq Ft Price |
|---|---|---|---|---|
| 04/07/2022 04/07/22 | Sold | $465,000 | +6.2% | $237 / Sq Ft |
| 03/09/2022 03/09/22 | Pending | -- | -- | -- |
| 03/05/2022 03/05/22 | For Sale | $438,000 | +104.7% | $223 / Sq Ft |
| 09/30/2014 09/30/14 | Sold | $214,000 | -4.5% | $109 / Sq Ft |
| 07/12/2014 07/12/14 | Pending | -- | -- | -- |
| 07/08/2014 07/08/14 | For Sale | $224,000 | +12.0% | $114 / Sq Ft |
| 03/24/2013 03/24/13 | Sold | $200,000 | -6.9% | $102 / Sq Ft |
| 03/22/2013 03/22/13 | Price Changed | $214,900 | 0.0% | $110 / Sq Ft |
| 02/20/2013 02/20/13 | Pending | -- | -- | -- |
| 02/06/2013 02/06/13 | For Sale | $214,900 | -- | $110 / Sq Ft |
Tax History Compared to Growth
Tax History
| Year | Tax Paid | Tax Assessment Tax Assessment Total Assessment is a certain percentage of the fair market value that is determined by local assessors to be the total taxable value of land and additions on the property. | Land | Improvement |
|---|---|---|---|---|
| 2025 | $1,236 | $23,534 | -- | -- |
| 2024 | $1,543 | $22,414 | -- | -- |
| 2023 | $1,543 | $29,410 | $5,880 | $23,530 |
| 2022 | $1,445 | $23,900 | $4,780 | $19,120 |
| 2021 | $1,507 | $21,810 | $4,360 | $17,450 |
| 2020 | $1,470 | $20,380 | $4,070 | $16,310 |
| 2019 | $1,439 | $18,110 | $3,620 | $14,490 |
| 2018 | $1,386 | $17,200 | $3,440 | $13,760 |
| 2017 | $1,333 | $16,260 | $3,250 | $13,010 |
| 2016 | $782 | $15,350 | $3,070 | $12,280 |
| 2015 | $1,225 | $14,500 | $2,900 | $11,600 |
Agents Affiliated with this Home
-
A
Seller's Agent in 2022
Amy Brown
HomeSmart
-
W
Seller Co-Listing Agent in 2022
Wayne Brown
Unknown Office Name: none
-
Stephen Neal
S
Buyer's Agent in 2022
Stephen Neal
Kenneth James Realty
(623) 238-0272
1 in this area
11 Total Sales
-
Brianne Martinez-Stearns

Buyer Co-Listing Agent in 2022
Brianne Martinez-Stearns
My Home Group
(623) 692-2972
3 in this area
49 Total Sales
-
Deborah Pastori

Seller's Agent in 2014
Deborah Pastori
eXp Realty
(888) 897-7821
76 in this area
102 Total Sales
-
Gerald File

Buyer's Agent in 2014
Gerald File
Delex Realty
(623) 628-1328
3 in this area
3 Total Sales
Map
Source: Arizona Regional Multiple Listing Service (ARMLS)
MLS Number: 4886147
APN: 232-01-796A
- 13250 W Bellwood Dr
- 19685 N Star Ridge Dr
- 19638 N Star Ridge Dr
- 19614 N Camino Del Sol
- 19610 N Star Ridge Dr Unit 51
- 13327 W Beardsley Rd
- 19453 N Star Ridge Dr
- 13207 W Mesa Verde Dr
- 13218 W La Terraza Dr
- 13506 W Prospect Dr
- 13502 W Prospect Dr Unit 1
- 13438 W Prospect Dr
- 13523 W Prospect Dr
- 19254 N Camino Del Sol
- 19250 N Camino Del Sol
- 12909 W Meeker Blvd
- 19247 N Star Ridge Dr
- 13023 W Beardsley Rd
- 19219 N Camino Del Sol
- 13235 W Ashwood Dr
