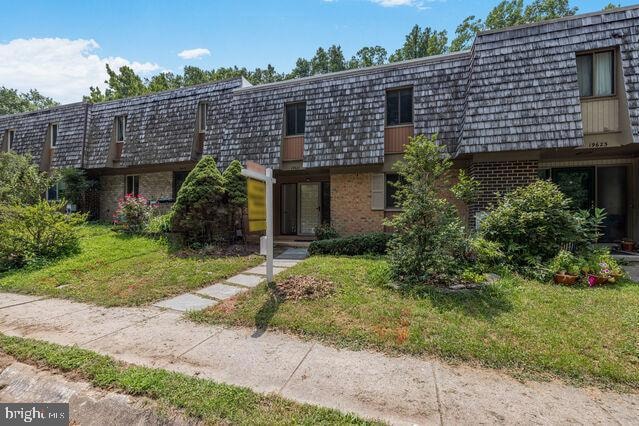19621 Sparr Spring Rd Montgomery Village, MD 20886
3
Beds
2
Baths
1,975
Sq Ft
2,054
Sq Ft Lot
Highlights
- Deck
- Traditional Architecture
- Wood Flooring
- Traditional Floor Plan
- Backs to Trees or Woods
- Corner Lot
About This Home
TWO LEVEL TOWNHOUSE FOR RENT IN A GORGEOUS MONTGMOERY VILLAGE. PROPERTY IS HAS A SEPARATE ENTRANCE, HARDWOOD FLOORS, ENHANCED KITCHEN WITH STAINLESS STEEL APPLIANCES, DECKS/BALCONIES, WITH HUGE KITCHEN, DINING ROOM AND A MAGNIFICENT FAMILY ROOM FULL OF LIGHTS. OWNER OCCUPIES THE BASEMENT.
Townhouse Details
Home Type
- Townhome
Est. Annual Taxes
- $4,062
Year Built
- Built in 1972 | Remodeled in 2015
Lot Details
- 2,054 Sq Ft Lot
- Backs to Trees or Woods
- Property is in good condition
Home Design
- Traditional Architecture
- Slab Foundation
- Frame Construction
- Metal Roof
Interior Spaces
- Property has 2 Levels
- Traditional Floor Plan
- Double Pane Windows
- Sliding Doors
- Family Room Off Kitchen
- Dining Area
- Wood Flooring
- Limited Views
Kitchen
- Eat-In Kitchen
- Stove
- Dishwasher
- Stainless Steel Appliances
- Kitchen Island
- Disposal
Bedrooms and Bathrooms
- 3 Main Level Bedrooms
- 2 Full Bathrooms
Laundry
- Laundry on upper level
- Dryer
- Washer
Parking
- 1 Open Parking Space
- 1 Parking Space
- Parking Lot
- 1 Assigned Parking Space
Outdoor Features
- Balcony
- Deck
Utilities
- 90% Forced Air Heating and Cooling System
- 220 Volts
- 60+ Gallon Tank
- Phone Available
Listing and Financial Details
- Residential Lease
- Security Deposit $2,500
- Requires 1 Month of Rent Paid Up Front
- Tenant pays for electricity, gas, minor interior maintenance, water, utilities - some
- The owner pays for electricity, gas, heat
- No Smoking Allowed
- 12-Month Min and 60-Month Max Lease Term
- Available 8/25/25
- $50 Application Fee
- $100 Repair Deductible
- Assessor Parcel Number 160901475411
Community Details
Overview
- Stedwick Townhouses Subdivision
Recreation
- Community Pool
Pet Policy
- Pets allowed on a case-by-case basis
- Pet Deposit $500
Map
Source: Bright MLS
MLS Number: MDMC2196770
APN: 09-01475411
Nearby Homes
- 19504 Worsham Ct
- 10408 Mercado Way
- 19803 Habitat Terrace Unit 210J QUICK MOVE-IN
- 19816 Habitat Terrace Unit 209A SPEC HOME
- 19820 Habitat Terrace Unit 209C
- 19822 Habitat Terrace Unit 209D
- 19824 Habitat Terrace Unit 209E
- 19826 Habitat Terrace Unit 209F
- 19803 Lost Stream Ct Unit 211H
- 19805 Lost Stream Ct Unit 211G HOTM SPECIAL
- 19809 Lost Stream Ct Unit 211-E
- 19811 Lost Stream Ct Unit 211-D
- 19813 Lost Stream Ct Unit 211-C
- 19815 Lost Stream Ct Unit 211-B
- 19808 Iron Oak Place Unit 212D
- 9759 Stewartown Rd Unit P45
- 10073 Ridgeline Dr
- 19520 Village Walk Dr Unit 3-206
- 9912 Dellcastle Rd
- 19824 Preservation Mews
- 19628 Club Lake Rd
- 19300 Dunbridge Way
- 19914 Buhrstone Dr
- 19520 Village Walk Dr Unit 3-101
- 19500 Village Walk Dr
- 10014 Harper Vale Rd
- 19612 Village Walk Dr
- 9668 Brassie Way
- 19122 Mills Choice Rd
- 19458 Brassie Place
- 19106 Mills Choice Rd Unit 4
- 9633 Brassie Way
- 19701 Preservation Mews
- 10026 Stedwick Rd Unit 103
- 19321 Club House Rd
- 19305 Club House Rd Unit 19305 club House Rd
- 19435 Brassie Place Unit 302
- 19029 Mills Choice Rd Unit 5
- 19016 Mills Choice Rd
- 9923 Tambay Ct







