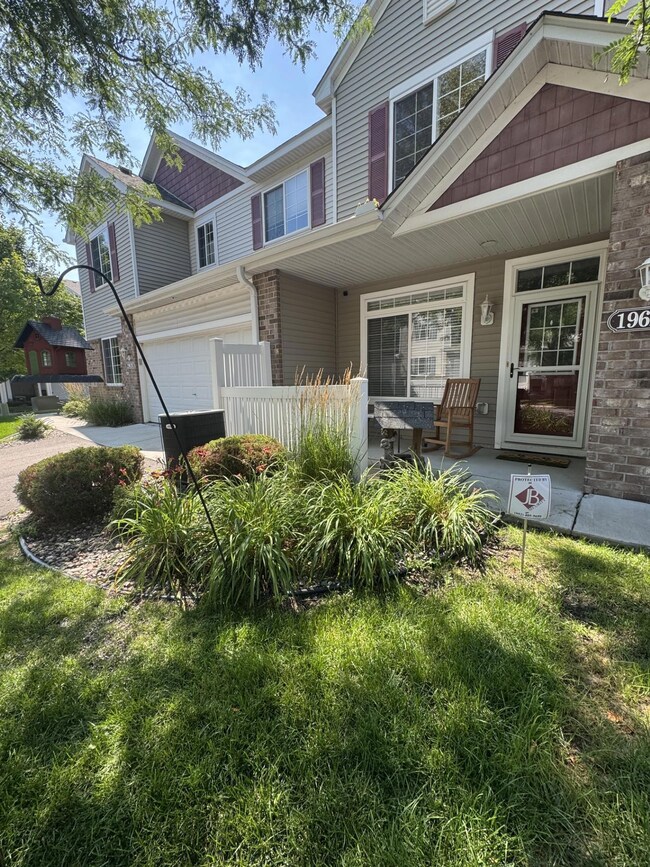19622 Escalade Way Unit 1007 Farmington, MN 55024
Estimated payment $1,759/month
Total Views
982
2
Beds
1.5
Baths
1,528
Sq Ft
$147
Price per Sq Ft
Highlights
- Loft
- Cul-De-Sac
- Walk-In Closet
- Stainless Steel Appliances
- 2 Car Attached Garage
- 3-minute walk to Meadow View Park
About This Home
Move in ready Townhome in booming Farmington. All the rooms are spacious. Main floor living room and formal dining. Full Kitchen with Stainless Steel appliances, center island and breakfast counter. Maple cabinets and pantry. 1/2 bath rounds out the main floor. Upper level features a spacious loft. The primary bedroom has a walk-in closet and full walk-through bath with dual sinks. Additional bedroom and laundry room. 2 car attached. Front patio. Close to shops, restaurants, parks. Walking/biking paths.
Townhouse Details
Home Type
- Townhome
Est. Annual Taxes
- $2,530
Year Built
- Built in 2005
Lot Details
- Cul-De-Sac
- Sprinkler System
- Many Trees
HOA Fees
- $370 Monthly HOA Fees
Parking
- 2 Car Attached Garage
- Parking Storage or Cabinetry
- Insulated Garage
- Garage Door Opener
- Guest Parking
Interior Spaces
- 1,528 Sq Ft Home
- 2-Story Property
- Living Room
- Dining Room
- Loft
Kitchen
- Cooktop
- Microwave
- Dishwasher
- Stainless Steel Appliances
- Disposal
Bedrooms and Bathrooms
- 2 Bedrooms
- Walk-In Closet
Laundry
- Laundry Room
- Dryer
- Washer
Outdoor Features
- Patio
Utilities
- Forced Air Heating and Cooling System
- Vented Exhaust Fan
- Gas Water Heater
Community Details
- Association fees include hazard insurance, lawn care, ground maintenance, professional mgmt, trash, sewer, snow removal
- First Service Residential Association, Phone Number (952) 277-2700
- Charleswood Crossing Subdivision
Listing and Financial Details
- Assessor Parcel Number 141660011007
Map
Create a Home Valuation Report for This Property
The Home Valuation Report is an in-depth analysis detailing your home's value as well as a comparison with similar homes in the area
Home Values in the Area
Average Home Value in this Area
Tax History
| Year | Tax Paid | Tax Assessment Tax Assessment Total Assessment is a certain percentage of the fair market value that is determined by local assessors to be the total taxable value of land and additions on the property. | Land | Improvement |
|---|---|---|---|---|
| 2024 | $2,676 | $227,100 | $53,900 | $173,200 |
| 2023 | $2,676 | $233,300 | $52,400 | $180,900 |
| 2022 | $2,344 | $221,600 | $52,200 | $169,400 |
| 2021 | $2,316 | $182,400 | $45,400 | $137,000 |
| 2020 | $2,160 | $179,400 | $43,300 | $136,100 |
| 2019 | $1,989 | $163,700 | $41,200 | $122,500 |
| 2018 | $1,911 | $150,700 | $38,200 | $112,500 |
| 2017 | $1,822 | $142,300 | $35,300 | $107,000 |
| 2016 | $1,708 | $134,000 | $35,400 | $98,600 |
| 2015 | $1,366 | $98,574 | $26,661 | $71,913 |
| 2014 | -- | $83,532 | $23,220 | $60,312 |
| 2013 | -- | $73,068 | $19,711 | $53,357 |
Source: Public Records
Property History
| Date | Event | Price | List to Sale | Price per Sq Ft |
|---|---|---|---|---|
| 10/17/2025 10/17/25 | For Sale | $225,000 | -- | $147 / Sq Ft |
Source: NorthstarMLS
Purchase History
| Date | Type | Sale Price | Title Company |
|---|---|---|---|
| Warranty Deed | $224,000 | Knight Barry Ttl United Llc | |
| Warranty Deed | $144,900 | Trademark Title Services Inc | |
| Warranty Deed | $133,000 | Trademark Title Services Inc | |
| Limited Warranty Deed | -- | Northwest Title Agency | |
| Warranty Deed | $171,990 | -- | |
| Deed | $224,000 | -- |
Source: Public Records
Mortgage History
| Date | Status | Loan Amount | Loan Type |
|---|---|---|---|
| Open | $209,000 | New Conventional | |
| Previous Owner | $144,900 | New Conventional | |
| Previous Owner | $129,010 | New Conventional | |
| Closed | $209,000 | No Value Available |
Source: Public Records
Source: NorthstarMLS
MLS Number: 6805991
APN: 14-16600-11-007
Nearby Homes
- 19600 Estes Path
- 19772 Goldfinch Dr Unit 71
- 19741 Falcon Path
- 19896 Escalade Way
- 19353 Eureka Ct
- 19714 Executive Path
- 5690 200th St W Unit 202
- 5921 200th St W
- 19298 Evening Star Way
- 19265 Everfield Ave
- 19241 Everfield Ave
- 19432 Everfield Ave
- The Spruce Plan at Meadowview Preserve - Main-Level Living Villa Homes
- 19499 Everfield Ave
- The Sycamore Plan at Meadowview Preserve - Main-Level Living Villa Homes
- The Cedar Plan at Meadowview Preserve - Main-Level Living Villa Homes
- The Cypress Plan at Meadowview Preserve - Main-Level Living Villa Homes
- 19110 Euclid Path
- 19440 Everglade Path
- 19461 Everglade Path
- 20641 Brennan Path
- 21401 Dushane Pkwy
- 605 Macbeth Cir Unit 199
- 157 Anthony Dr Unit 51
- 325 Brutus Dr Unit 63
- 112 Anthony Dr Unit 13
- 3305 200th St W
- 310 3rd St
- 7255 181st St W
- 17583 Foxboro Ln
- 17119 Eastwood Ave
- 17083 Encina Path
- 17349 Gettysburg Way
- 17400 Glacier Way
- 700 14th St
- 8500 210th St W
- 17955 Headwaters Dr
- 20660 Holyoke Ave Unit 2
- 1337 Centennial Dr
- 17949 Hidden Creek Trail







