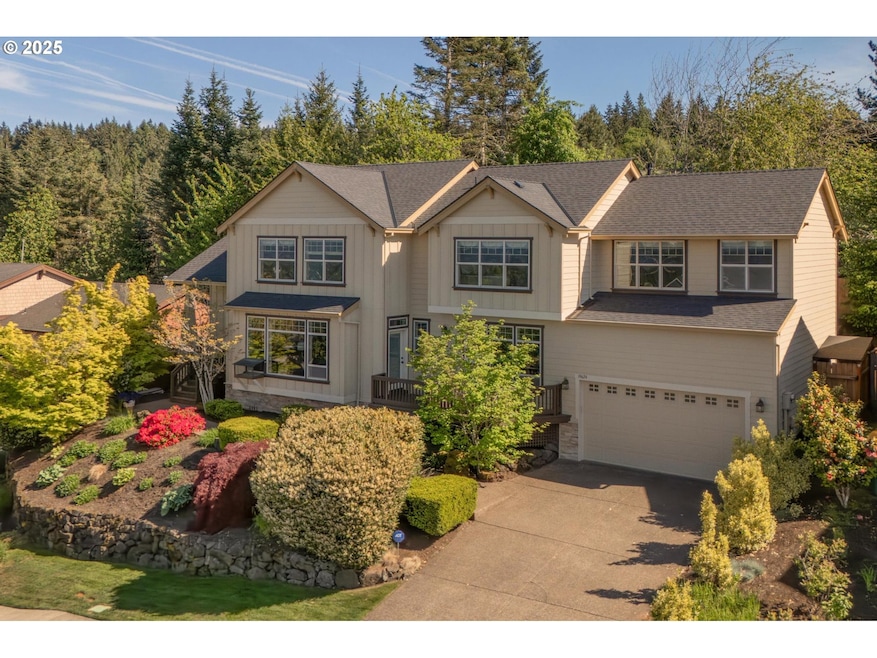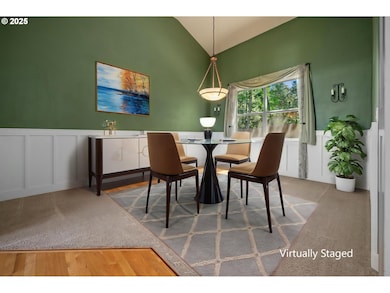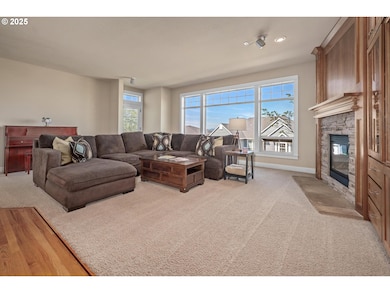19624 SW Cooperhawk Ct Beaverton, OR 97007
Aloha South NeighborhoodEstimated payment $5,018/month
Highlights
- Heated Floors
- Deck
- Vaulted Ceiling
- Craftsman Architecture
- Territorial View
- Separate Formal Living Room
About This Home
Stunning and extremely well maintained home atop Cooper Mountain. Breathtaking panoramic views, Custom crafted in 2004 with 3199 square feet of open floor plan. Four full bedrooms, plus den or office, two full & one half bath. Welcoming columned foyer enters to the natural light filled interior featuring extensive hardwood floors, high ceilings, surround sound system, detailed trim and craftsman millwork throughout. The elegant living room is open to the kitchen and dining rooms with walls of picture-window territorial and coast range views. The living room features a ledger stone mantled gas fireplace, built in bookshelves and a glass door passage to the view facing front deck. You will love the inviting and ergonomic kitchen with room for multiple chefs. It’s decked out with a gas range, elegant granite counters, entertainers cooking island, eating bar, plentiful cupboards and walk-in pantry. The gracious formal dining room features wainscot paneled walls and a soaring vaulted ceiling. The main level bonus room shines with glass French doors and is just right for an office, media room or play room. The convenient main level laundry room features a built in sink, plentiful cabinets & counters. The dramatic grand railed staircase brings you to the lofted upper level. Double doors to the deluxe primary suite boasts more stunning views, stepped ceilings and a tranquil 10x10 sitting room. The luxury primary bath includes a garden tub, double sinks, built in vanity, glass and tiled surround shower & private water closet. The wardrobe sized walk in closet boasts a walk-thru passage from the primary suite into the primary bath. Three more full bedrooms up, plus a spacious hall bathroom with heated tile floor, double sinks & private bath/shower combo. Close proximity to nature parks, vineyards, golf, shopping & dining. NO HOA Fees! Home Warranty included! Windows have a second owner lifetime warranty too! Security Cameras in Use.
Listing Agent
Coldwell Banker Bain Brokerage Phone: 503-720-7320 License #911200143 Listed on: 05/08/2025

Open House Schedule
-
Sunday, November 09, 202511:00 am to 1:00 pm11/9/2025 11:00:00 AM +00:0011/9/2025 1:00:00 PM +00:00Add to Calendar
Home Details
Home Type
- Single Family
Est. Annual Taxes
- $11,300
Year Built
- Built in 2004
Lot Details
- 6,969 Sq Ft Lot
- Fenced
- Level Lot
- Sprinkler System
- Private Yard
Parking
- 2 Car Attached Garage
- Garage Door Opener
- Driveway
Home Design
- Craftsman Architecture
- Composition Roof
- Cement Siding
- Concrete Perimeter Foundation
Interior Spaces
- 3,199 Sq Ft Home
- 2-Story Property
- Central Vacuum
- Plumbed for Central Vacuum
- Sound System
- Wainscoting
- Vaulted Ceiling
- Ceiling Fan
- Gas Fireplace
- Double Pane Windows
- Vinyl Clad Windows
- Family Room
- Separate Formal Living Room
- Dining Room
- Den
- Territorial Views
- Crawl Space
- Laundry Room
Kitchen
- Walk-In Pantry
- Convection Oven
- Free-Standing Gas Range
- Down Draft Cooktop
- Microwave
- Plumbed For Ice Maker
- Dishwasher
- Stainless Steel Appliances
- Cooking Island
- Granite Countertops
- Tile Countertops
- Disposal
Flooring
- Wood
- Wall to Wall Carpet
- Heated Floors
- Tile
Bedrooms and Bathrooms
- 4 Bedrooms
- Soaking Tub
Outdoor Features
- Deck
- Patio
- Shed
- Porch
Schools
- Hazeldale Elementary School
- Mountain View Middle School
- Aloha High School
Utilities
- Forced Air Heating and Cooling System
- Heating System Uses Gas
- Gas Water Heater
Community Details
- No Home Owners Association
- Cooper Hawk Subdivision
Listing and Financial Details
- Assessor Parcel Number R2082969
Map
Home Values in the Area
Average Home Value in this Area
Tax History
| Year | Tax Paid | Tax Assessment Tax Assessment Total Assessment is a certain percentage of the fair market value that is determined by local assessors to be the total taxable value of land and additions on the property. | Land | Improvement |
|---|---|---|---|---|
| 2025 | $10,828 | $597,940 | -- | -- |
| 2024 | $10,168 | $580,530 | -- | $465,610 |
| 2023 | $10,168 | $563,630 | $0 | $0 |
| 2022 | $9,839 | $563,630 | $0 | $0 |
| 2021 | $9,404 | $531,290 | $0 | $0 |
| 2020 | $9,016 | $515,820 | $0 | $0 |
| 2019 | $8,645 | $500,800 | $0 | $0 |
| 2018 | $8,607 | $486,220 | $0 | $0 |
| 2017 | $8,298 | $472,060 | $0 | $0 |
| 2016 | $8,001 | $458,320 | $0 | $0 |
| 2015 | $7,549 | $444,980 | $0 | $0 |
| 2014 | $7,474 | $432,020 | $0 | $0 |
Property History
| Date | Event | Price | List to Sale | Price per Sq Ft |
|---|---|---|---|---|
| 10/29/2025 10/29/25 | Price Changed | $775,000 | -3.1% | $242 / Sq Ft |
| 07/12/2025 07/12/25 | Price Changed | $799,900 | -3.0% | $250 / Sq Ft |
| 05/31/2025 05/31/25 | Price Changed | $825,000 | -2.9% | $258 / Sq Ft |
| 05/08/2025 05/08/25 | For Sale | $850,000 | -- | $266 / Sq Ft |
Purchase History
| Date | Type | Sale Price | Title Company |
|---|---|---|---|
| Interfamily Deed Transfer | -- | Wfg Title | |
| Interfamily Deed Transfer | -- | None Available | |
| Warranty Deed | $435,900 | Pacific Nw Title |
Mortgage History
| Date | Status | Loan Amount | Loan Type |
|---|---|---|---|
| Open | $204,000 | New Conventional | |
| Closed | $348,720 | Purchase Money Mortgage |
Source: Regional Multiple Listing Service (RMLS)
MLS Number: 277497977
APN: R2082969
- 7761 SW Millerglen Dr
- 7705 SW 194th Terrace
- 8070 SW 195th Ave
- 7766 SW Bayberry Dr
- 19852 SW Sonia Ln
- 7839 SW Thornbridge Terrace Unit CN10
- 7863 SW Thornbridge Terrace Unit CN11
- 7455 SW 195th Ave
- 19449 SW Winslow Dr
- 8401 SW 195th Place
- 8325 SW 191st Ave
- 8355 SW 191st Ave
- 19058 SW Northridge Ct Unit L-16
- 20354 SW Navarre Ln
- 19950 SW Valiant Dr
- 19093 SW Northridge Ct
- 20363 SW Cassandra Ln
- 20024 SW Valiant Dr
- 7647 SW 189th Ave
- 19047 SW Northridge Ct Unit L-1
- 19796 SW Yocom Ln Unit A - primary
- 20166 SW Lucas Oaks Ln
- 7366 SW 204th Ave
- 6300 SW 188th Ct
- 17542 SW Sunview Ln
- 5955 SW 179th Ave
- 18150 SW Rosa Rd
- 17083 SW Arbutus Dr
- 5400 SW 180th Ave
- 4283 SW Plumeria Way
- 4505 SW Masters Loop
- 8206 SE Leafhopper St
- 15550 SW Cynthia Ln
- 8143 SE Leafhopper St
- 3844 SE 83rd Ave
- 5095 SW 163rd Ave
- 7743 SE Kinnaman St
- 18300-18310 Sw Shaw St
- 3893 SE 81st Ave
- 16919 SW Blanton St






