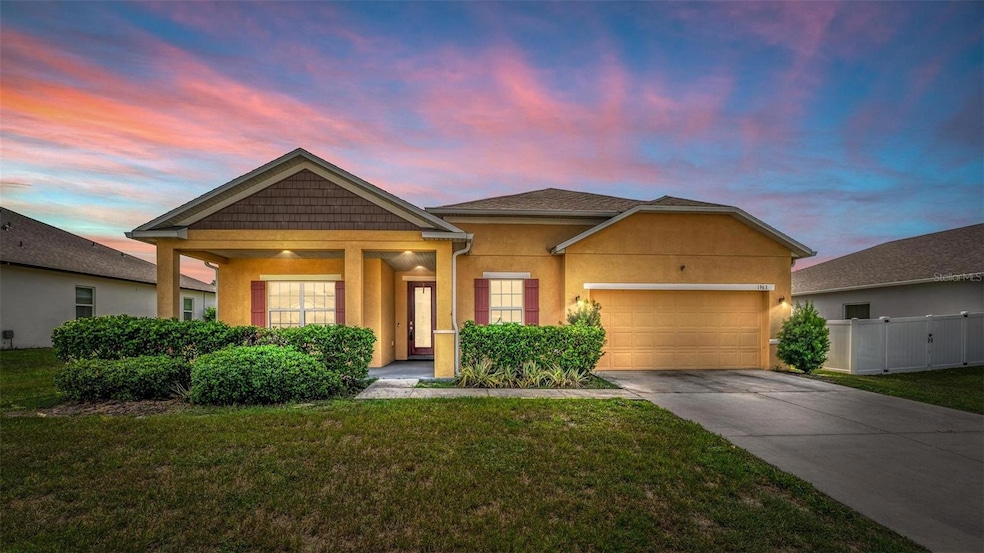1963 Bell Creek Loop Fruitland Park, FL 34731
Estimated payment $2,260/month
Highlights
- Open Floorplan
- Stone Countertops
- Formal Dining Room
- High Ceiling
- Den
- Family Room Off Kitchen
About This Home
LIKE-NEW 2020 HOME WITH UPGRADES GALORE! Welcome home to this immaculate 4-bedroom, 2-bathroom residence, thoughtfully designed with modern comfort and style in mind. Step into a spacious open floorplan featuring stunning wood-look porcelain tile throughout—beautiful, durable, and easy to maintain. You'll love the large kitchen adorned with granite countertops, elegant tile backsplash, stylish pendant lights, premium 42-inch solid wood cabinets with soft-close hinges, and an oversized breakfast bar with additional seating—perfect for entertaining family and friends.
The spacious primary bedroom, featuring a lovely tray ceiling, is the ideal retreat to unwind after a long day. The on-suite bathroom boasts dual sinks, a spacious walk-in shower, and a generously sized walk-in closet. 4th bedroom can be used as a large den, perfect as a home office or bedroom with the addition of a closet or armoire. Relax outdoors on the expansive screened-in lanai overlooking the private backyard, or unwind on the charming covered front porch. An oversized garage offers ample space for vehicles and additional storage. Meticulously cared for, this home feels brand new and is move-in ready. Bonus: Seller will consider selling select furnishings! Don't miss this opportunity—schedule your showing today!
Listing Agent
EXPERT REAL ESTATE ADVISORS Brokerage Phone: 352-577-5201 License #3121383 Listed on: 07/28/2025
Home Details
Home Type
- Single Family
Est. Annual Taxes
- $3,443
Year Built
- Built in 2020
Lot Details
- 0.28 Acre Lot
- West Facing Home
- Irrigation Equipment
HOA Fees
- $29 Monthly HOA Fees
Parking
- 2 Car Attached Garage
- Workshop in Garage
- Garage Door Opener
Home Design
- Slab Foundation
- Shingle Roof
- Block Exterior
- Stucco
Interior Spaces
- 2,052 Sq Ft Home
- 1-Story Property
- Open Floorplan
- Crown Molding
- High Ceiling
- Ceiling Fan
- Pendant Lighting
- Thermal Windows
- Blinds
- Entrance Foyer
- Family Room Off Kitchen
- Living Room
- Formal Dining Room
- Den
- Inside Utility
- Utility Room
- Ceramic Tile Flooring
Kitchen
- Eat-In Kitchen
- Range
- Microwave
- Dishwasher
- Stone Countertops
Bedrooms and Bathrooms
- 4 Bedrooms
- Walk-In Closet
- 2 Full Bathrooms
Laundry
- Laundry Room
- Washer and Electric Dryer Hookup
Outdoor Features
- Screened Patio
- Rain Gutters
- Front Porch
Schools
- Fruitland Park Elementary School
- Carver Middle School
- Leesburg High School
Utilities
- Central Air
- Heating Available
- Electric Water Heater
- Septic Tank
Community Details
- Triad Association Management Association, Phone Number (352) 602-4803
- Glen Ph 11 Subdivision
Listing and Financial Details
- Visit Down Payment Resource Website
- Tax Lot 198
- Assessor Parcel Number 08-19-24-2004-000-19800
Map
Home Values in the Area
Average Home Value in this Area
Tax History
| Year | Tax Paid | Tax Assessment Tax Assessment Total Assessment is a certain percentage of the fair market value that is determined by local assessors to be the total taxable value of land and additions on the property. | Land | Improvement |
|---|---|---|---|---|
| 2025 | $3,005 | $249,350 | -- | -- |
| 2024 | $3,005 | $249,350 | -- | -- |
| 2023 | $3,005 | $235,040 | $0 | $0 |
| 2022 | $3,121 | $228,200 | $0 | $0 |
| 2021 | $3,005 | $221,557 | $0 | $0 |
| 2020 | $379 | $21,450 | $0 | $0 |
| 2019 | $0 | $0 | $0 | $0 |
Property History
| Date | Event | Price | Change | Sq Ft Price |
|---|---|---|---|---|
| 08/28/2025 08/28/25 | Price Changed | $364,900 | -2.7% | $178 / Sq Ft |
| 08/15/2025 08/15/25 | Price Changed | $374,900 | -1.3% | $183 / Sq Ft |
| 07/28/2025 07/28/25 | For Sale | $379,900 | -- | $185 / Sq Ft |
Purchase History
| Date | Type | Sale Price | Title Company |
|---|---|---|---|
| Quit Claim Deed | -- | Johnson Charles D | |
| Interfamily Deed Transfer | -- | Accommodation | |
| Special Warranty Deed | $270,490 | Steel City Title | |
| Special Warranty Deed | $270,500 | Steel City Title |
Mortgage History
| Date | Status | Loan Amount | Loan Type |
|---|---|---|---|
| Previous Owner | $55,000 | New Conventional | |
| Previous Owner | $55,000 | Credit Line Revolving | |
| Previous Owner | $49,500 | New Conventional |
Source: Stellar MLS
MLS Number: G5099630
APN: 08-19-24-2004-000-19800
- 1803 Daybreak Dr
- 807 Glen Creek Ct
- 1704 Hoofprint Ct
- 1708 Forest Glen Dr
- 1702 Hoofprint Ct
- 809 Deer Glen Ct
- 1637 Myrtle Lake Ave
- 1500 Daybreak Dr
- 1119 Myrtle Lake View Dr
- 1101 Myrtle Lake View Dr
- 1603 Pine Ridge Dairy Rd
- 1004 Myrtle Breezes Ct
- 3591 Conservation Trail
- 1603 Brookstone Ln
- 1111 Myrtle Breezes Ct
- 3258 Iiams Ct
- 848 Hawk Landing
- 3092 Kramer Ct
- 1308 Blue Moon Ln
- 0 Cr 466a Miller Blvd Unit B & C MFRG5082257
- 801 Clear Brook Ct
- 3156 Brine Way
- 3225 Wise Way
- 722 Lemon Ave
- 1105 Atlantic Ave
- 705 Jewell St
- 3530 Harbor Pointe Cir
- 107 S Iona Ave Unit B
- 107 S Iona Ave Unit A
- 2400 Silver Pointe Rd
- 32905 Timberwood Dr
- 607 Hamlet Ct
- 689 Eastbourne Ln
- 1508 Spring Lake Cove Ln
- 3895 Nottingham Loop
- 1297 Wood Duck Ln
- 1118 Tuskegee St Unit 2
- 1518 Sterns Dr
- 897 Fenwick Loop
- 1504 Sterns Dr







