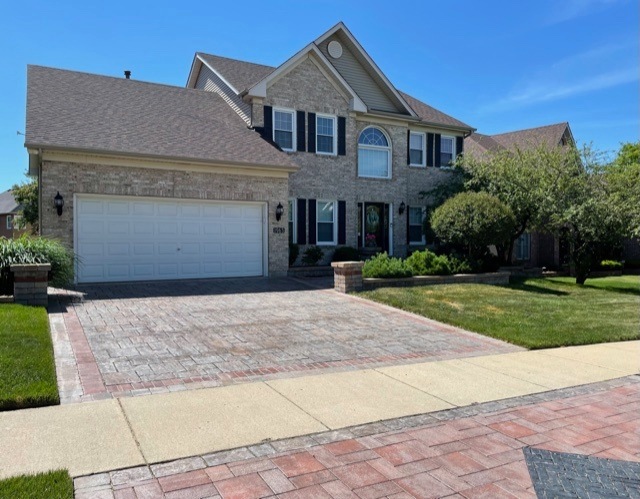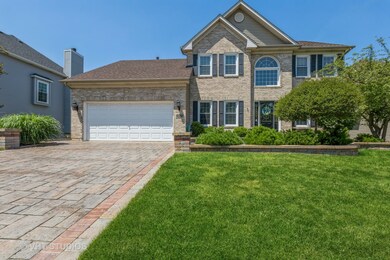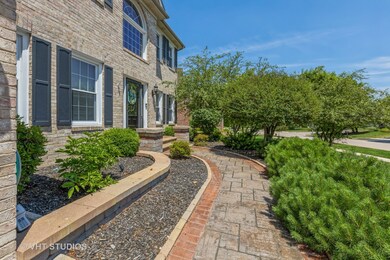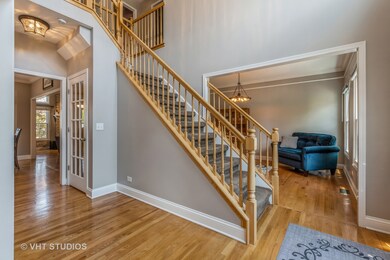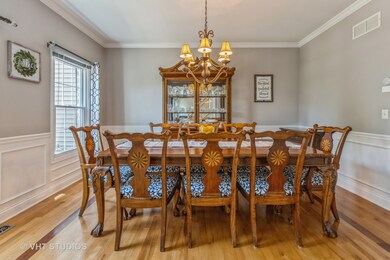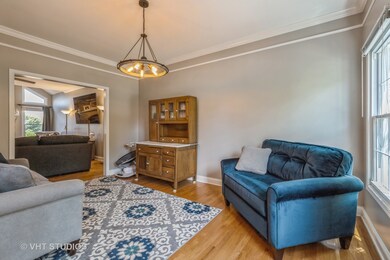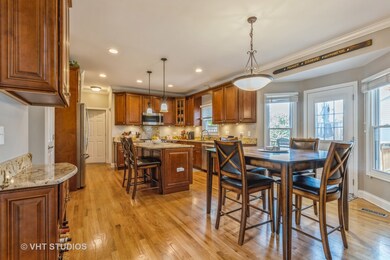
1963 Blossom Ln Aurora, IL 60503
Far Southeast NeighborhoodHighlights
- Recreation Room
- Vaulted Ceiling
- Home Office
- The Wheatlands Elementary School Rated A-
- Wood Flooring
- 4-minute walk to Barrington Park
About This Home
As of August 2022YOU CAN THANK ME LATER!! BEAUTIFUL 4 BEDROOM HOME WITH FINISHED BASEMENT. TAKE IT ALL IN - FIRST FLOOR HARDWOOD FLOORING THROUGHOUT - DINING ROOM, LIVING ROOM, FAMILY ROOM, KITCHEN, POWDER ROOM, LAUNDRY(tile flooring in laundry area) AND OFFICE. KITCHEN FEATURES ALL STAINLESS APPLIANCES, CENTER ISLAND, 42 INCH CABINETS AND GRANITE. FAMILY ROOM HAS VAULTED CEILINGS AND BEAUTIFUL BRICK FIREPLACE. UPSTAIRS ARE 4 GREAT SIZED ROOMS WITH PRIMARY FULL UPDATED BATH AND HALL BATH. THE BASEMENT IS COMPLETLEY FINISHED - REC AREA, A SECOND OFFICE AREA, 5TH BEDROOM, FULL BATH - BUT DON'T WORRY THERE IS A STORAGE AREA WITH LOADS OF SPACE AND BUILT IN SHELVING. IT DOESN'T STOP THERE - OUTSIDE YOU WILL FIND A BRICK DRIVEWAY, FENCED IN YARD, IN GROUND SPRINKLER SYSTEM, LOWER BRICK PATIO AND UPPER WOOD DECK - VERY PEACEFUL!! GREAT LOCATION - WALKING DISTANCE TO PARK, ELEMENTARY SCHOOL, RESTAURANTS, COFFEE, FITNESS CENTER, ETC. .. OSWEGO SCHOOL DISTRICT 308.
Home Details
Home Type
- Single Family
Est. Annual Taxes
- $10,665
Year Built
- Built in 1998
Lot Details
- 7,841 Sq Ft Lot
- Lot Dimensions are 65x105x85x116
HOA Fees
- $28 Monthly HOA Fees
Parking
- 2 Car Attached Garage
- Brick Driveway
- Parking Space is Owned
Home Design
- Asphalt Roof
Interior Spaces
- 2,557 Sq Ft Home
- 2-Story Property
- Vaulted Ceiling
- Gas Log Fireplace
- Family Room with Fireplace
- Living Room
- Formal Dining Room
- Home Office
- Recreation Room
- Bonus Room
- Wood Flooring
Kitchen
- Breakfast Bar
- Range
- Microwave
- Dishwasher
- Stainless Steel Appliances
Bedrooms and Bathrooms
- 4 Bedrooms
- 5 Potential Bedrooms
- Dual Sinks
- Separate Shower
Laundry
- Laundry Room
- Laundry on main level
- Dryer
- Washer
Finished Basement
- English Basement
- Basement Fills Entire Space Under The House
- Finished Basement Bathroom
Schools
- The Wheatlands Elementary School
- Bednarcik Junior High School
- Oswego East High School
Utilities
- Central Air
- Heating System Uses Natural Gas
Community Details
- Mike Saville Association, Phone Number (866) 473-2573
- Wheatlands Subdivision
- Property managed by Real Manage
Ownership History
Purchase Details
Home Financials for this Owner
Home Financials are based on the most recent Mortgage that was taken out on this home.Purchase Details
Home Financials for this Owner
Home Financials are based on the most recent Mortgage that was taken out on this home.Purchase Details
Home Financials for this Owner
Home Financials are based on the most recent Mortgage that was taken out on this home.Similar Homes in Aurora, IL
Home Values in the Area
Average Home Value in this Area
Purchase History
| Date | Type | Sale Price | Title Company |
|---|---|---|---|
| Warranty Deed | $505,000 | New Title Company Name | |
| Warranty Deed | $381,000 | Chicago Title | |
| Warranty Deed | $398,000 | Chicago Title Insurance Co |
Mortgage History
| Date | Status | Loan Amount | Loan Type |
|---|---|---|---|
| Open | $479,750 | New Conventional | |
| Previous Owner | $300,000 | New Conventional | |
| Previous Owner | $304,800 | New Conventional | |
| Previous Owner | $276,000 | New Conventional | |
| Previous Owner | $274,100 | New Conventional | |
| Previous Owner | $59,700 | Stand Alone Second | |
| Previous Owner | $318,400 | Fannie Mae Freddie Mac | |
| Previous Owner | $305,250 | Credit Line Revolving |
Property History
| Date | Event | Price | Change | Sq Ft Price |
|---|---|---|---|---|
| 08/15/2022 08/15/22 | Sold | $505,000 | +5.2% | $197 / Sq Ft |
| 07/02/2022 07/02/22 | Pending | -- | -- | -- |
| 06/30/2022 06/30/22 | For Sale | $480,000 | +26.0% | $188 / Sq Ft |
| 03/15/2019 03/15/19 | Sold | $381,000 | -0.8% | $149 / Sq Ft |
| 02/11/2019 02/11/19 | Pending | -- | -- | -- |
| 02/06/2019 02/06/19 | For Sale | $384,000 | -- | $150 / Sq Ft |
Tax History Compared to Growth
Tax History
| Year | Tax Paid | Tax Assessment Tax Assessment Total Assessment is a certain percentage of the fair market value that is determined by local assessors to be the total taxable value of land and additions on the property. | Land | Improvement |
|---|---|---|---|---|
| 2023 | $11,620 | $124,840 | $27,280 | $97,560 |
| 2022 | $10,729 | $113,810 | $25,805 | $88,005 |
| 2021 | $10,665 | $108,390 | $24,576 | $83,814 |
| 2020 | $10,059 | $106,673 | $24,187 | $82,486 |
| 2019 | $10,162 | $103,666 | $23,505 | $80,161 |
| 2018 | $10,227 | $100,972 | $22,988 | $77,984 |
| 2017 | $10,054 | $98,366 | $22,395 | $75,971 |
| 2016 | $10,070 | $94,689 | $21,913 | $72,776 |
| 2015 | $9,628 | $91,047 | $21,070 | $69,977 |
| 2014 | $9,628 | $81,060 | $21,070 | $59,990 |
| 2013 | $9,628 | $81,060 | $21,070 | $59,990 |
Agents Affiliated with this Home
-

Seller's Agent in 2022
Peggy Mlsna
Baird Warner
(630) 849-6667
15 in this area
81 Total Sales
-

Buyer's Agent in 2022
Moin Haque
Coldwell Banker Realty
(630) 518-0806
13 in this area
253 Total Sales
-

Seller's Agent in 2019
Brandon Kurdziel
United Real Estate-Chicago
(708) 288-8241
68 Total Sales
Map
Source: Midwest Real Estate Data (MRED)
MLS Number: 11441542
APN: 01-06-108-016
- 2416 Oakfield Dr
- 2396 Oakfield Ct
- 2164 Clementi Ln
- 2402 Oakfield Ct
- 2258 Halsted Ln Unit 2B
- 1791 Ellington Dr
- 1918 Congrove Dr
- 2610 Spinnaker Dr
- 2321 Twilight Dr
- 2495 Hafenrichter Rd
- 2111 Colonial St
- 1874 Wisteria Dr Unit 333
- 1934 Stoneheather Ave Unit 173
- 2161 Hammel Ave
- 2486 Georgetown Cir
- 2145 Sunrise Cir Unit 50190
- 2556 Hillsboro Blvd
- 3302 Wildlight Rd
- 1763 Baler Ln
- 1769 Baler Ave
