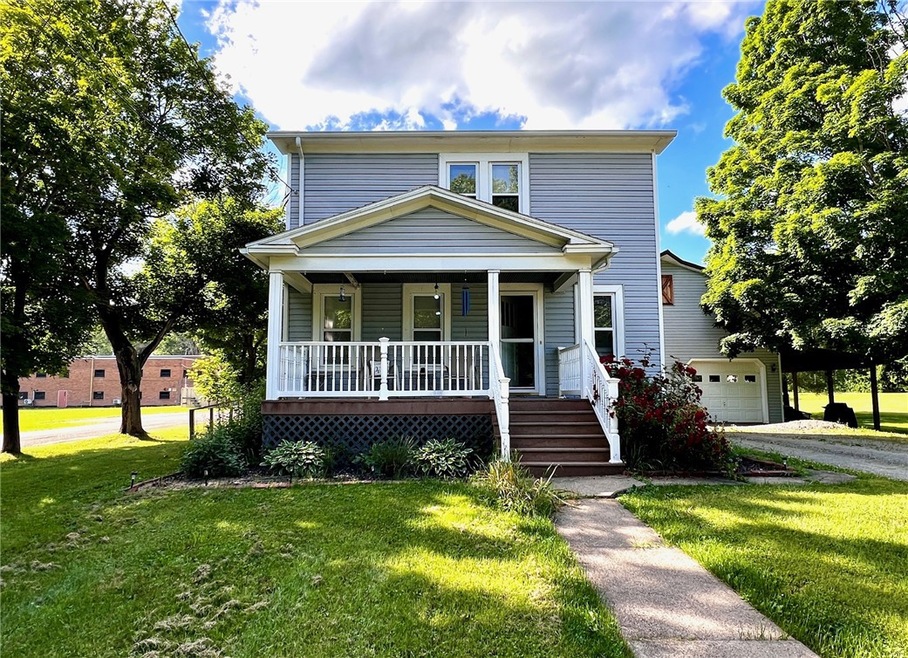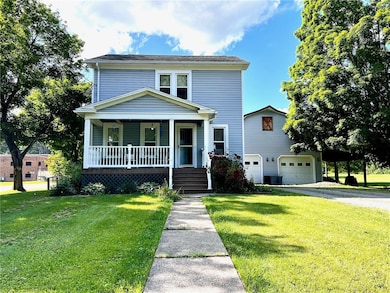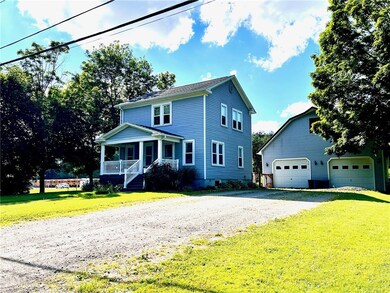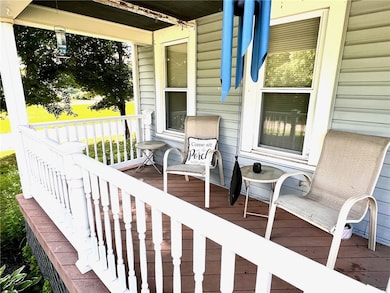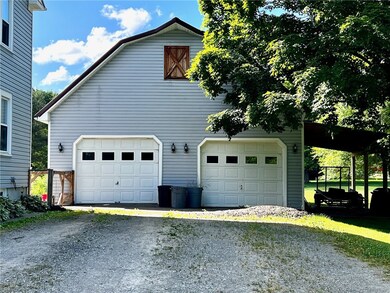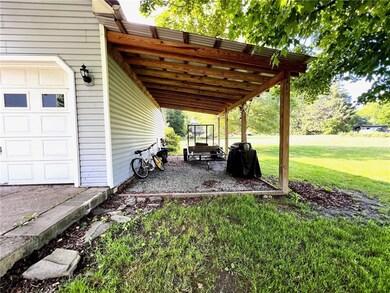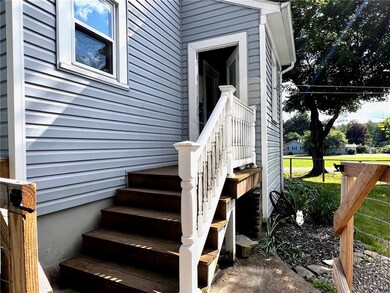1963 Bradley Creek Rd Endicott, NY 13760
Estimated payment $1,274/month
Highlights
- 1 Acre Lot
- Colonial Architecture
- Wood Flooring
- Maine-Endwell Senior High School Rated A-
- Recreation Room
- Workshop
About This Home
Welcome Home! This is a well- cared for 3-Bed/1 Bath(1 additional full bath in finished basement), Colonial home situated on a beautiful 1-acre parcel can be yours. The home is part of Maine-Endwell school district & boasts an old style feel and has been meticulously maintained & thoughtfully upgraded (wired ethernet, electric, etc.) throughout the years. You are greeted as you enter the main entrance with beautiful hardwood floors in the spacious living room, formal dining room and kitchen with stainless appliances. The upstairs has 3 bedrooms, and a full bath, all with beautiful natural light. If you feel you need a little bit more room than escape to the finished basement that adds even more living space w/ a large bonus room, an additional below grade full bath, laundry/ utility room & provides additional storage. Outside, you'll find a wonderful front porch(Trex) perfect for starting or winding down the days; ample parking, partially fenced in 1 acre yard with flower gardens, a large 2 stall, detached garage with workshop, covered storage area, and plenty of 2nd floor storage/other creative uses. This home offers the ultimate in convenience and comfort. Make it yours today!
Listing Agent
Howard Hanna S Tier Inc Brokerage Phone: 607-220-8187 License #10301215322 Listed on: 06/19/2024

Home Details
Home Type
- Single Family
Est. Annual Taxes
- $1,718
Year Built
- Built in 1937
Lot Details
- 1 Acre Lot
- Lot Dimensions are 185x233
- Partially Fenced Property
- Historic Home
Parking
- 2 Car Detached Garage
- Gravel Driveway
Home Design
- Colonial Architecture
- Stone Foundation
- Poured Concrete
- Asphalt Roof
- Metal Roof
- Vinyl Siding
- Copper Plumbing
Interior Spaces
- 1,152 Sq Ft Home
- 2-Story Property
- Woodwork
- Ceiling Fan
- Family Room
- Formal Dining Room
- Recreation Room
- Bonus Room
- Workshop
Kitchen
- Built-In Oven
- Built-In Range
- Microwave
Flooring
- Wood
- Tile
- Vinyl
Bedrooms and Bathrooms
- 3 Bedrooms
- 1 Full Bathroom
Laundry
- Laundry Room
- Dryer
- Washer
Finished Basement
- Sump Pump
- Laundry in Basement
Outdoor Features
- Open Patio
- Shed
- Porch
Schools
- Homer Brink Elementary School
- Maine-Endwell Middle School
- Maine-Endwell Senior High School
Utilities
- Zoned Heating and Cooling
- Heating System Uses Gas
- Heating System Uses Steam
- Programmable Thermostat
- PEX Plumbing
- Well
- Gas Water Heater
- Water Softener is Owned
- Septic Tank
- High Speed Internet
- Cable TV Available
Listing and Financial Details
- Tax Lot 17
- Assessor Parcel Number 034689-108-017-0001-017-000-0000
Map
Home Values in the Area
Average Home Value in this Area
Tax History
| Year | Tax Paid | Tax Assessment Tax Assessment Total Assessment is a certain percentage of the fair market value that is determined by local assessors to be the total taxable value of land and additions on the property. | Land | Improvement |
|---|---|---|---|---|
| 2024 | $2,902 | $3,000 | $100 | $2,900 |
| 2023 | $3,123 | $3,000 | $100 | $2,900 |
| 2022 | $3,158 | $3,000 | $100 | $2,900 |
| 2021 | $3,121 | $3,000 | $100 | $2,900 |
| 2020 | $2,204 | $3,000 | $100 | $2,900 |
| 2019 | $0 | $3,000 | $100 | $2,900 |
| 2018 | $2,144 | $3,000 | $100 | $2,900 |
| 2017 | $2,115 | $3,000 | $100 | $2,900 |
| 2016 | $2,083 | $3,000 | $100 | $2,900 |
| 2015 | -- | $3,000 | $100 | $2,900 |
| 2014 | -- | $3,000 | $100 | $2,900 |
Property History
| Date | Event | Price | List to Sale | Price per Sq Ft |
|---|---|---|---|---|
| 08/12/2024 08/12/24 | Pending | -- | -- | -- |
| 08/09/2024 08/09/24 | Price Changed | $215,000 | -4.4% | $187 / Sq Ft |
| 07/17/2024 07/17/24 | Price Changed | $225,000 | -8.2% | $195 / Sq Ft |
| 06/19/2024 06/19/24 | For Sale | $245,000 | -- | $213 / Sq Ft |
Purchase History
| Date | Type | Sale Price | Title Company |
|---|---|---|---|
| Warranty Deed | $195,000 | None Listed On Document | |
| Warranty Deed | -- | None Listed On Document | |
| Warranty Deed | -- | None Listed On Document | |
| Deed | $58,000 | -- |
Mortgage History
| Date | Status | Loan Amount | Loan Type |
|---|---|---|---|
| Open | $175,500 | New Conventional |
Source: Ithaca Board of REALTORS®
MLS Number: R1546422
APN: 034689-108-017-0001-017-000-0000
- 2021 State Route 26
- 1732 Union Center Maine Hwy
- 2139 Bradley Creek Rd
- 9 Old Newark Valley Rd
- 1240 Taft Ave
- 1833 & 1835 Union Center Maine Hwy
- 1617 Union Center Hwy
- 750 Boswell Hill Rd
- 1617 Union Center Maine Hwy
- 2621 Rustic Ridge Rd
- 2121 Bradley Creek Rd
- 2625 Rustic Ridge Rd
- 1124 Frost Rd
- 2017 Ford Rd
- 1644 Sylvia Dr
- 125 Old Newark Valley Rd
- 1107 Frost Rd
- 317 Hearthstone Dr
- 277 Fairlane Dr
- 1175 Sapphire Dr
