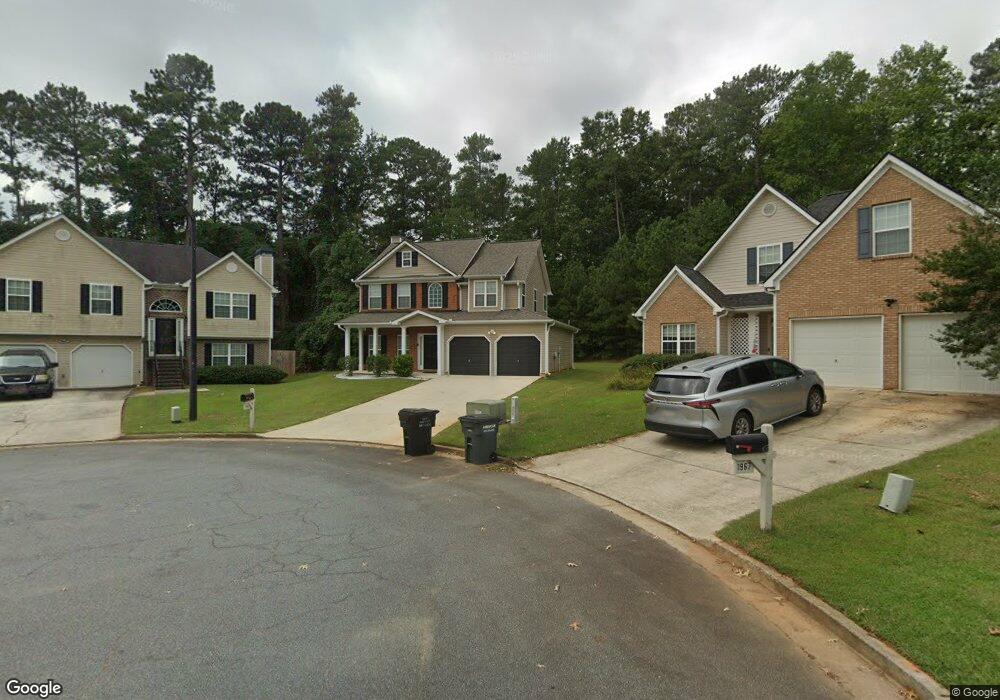1963 Oakbluff Dr Austell, GA 30106
Estimated Value: $306,000 - $384,000
3
Beds
3
Baths
1,940
Sq Ft
$177/Sq Ft
Est. Value
About This Home
This home is located at 1963 Oakbluff Dr, Austell, GA 30106 and is currently estimated at $343,337, approximately $176 per square foot. 1963 Oakbluff Dr is a home located in Cobb County with nearby schools including Deerwood Elementary School, Austell Elementary School, and Garrett Middle School.
Ownership History
Date
Name
Owned For
Owner Type
Purchase Details
Closed on
Nov 3, 2010
Sold by
Bear Stearns Al Trust 2005 & 4
Bought by
Mobley Perrin L
Current Estimated Value
Home Financials for this Owner
Home Financials are based on the most recent Mortgage that was taken out on this home.
Original Mortgage
$108,538
Outstanding Balance
$71,696
Interest Rate
4.37%
Mortgage Type
FHA
Estimated Equity
$271,641
Purchase Details
Closed on
Apr 6, 2010
Sold by
Bayona Rikelmy G
Bought by
Mortgage Invs Ii Inc Trust 200
Purchase Details
Closed on
Dec 30, 2004
Sold by
Bayona Rikelmy G
Bought by
Bayona Rikelmy G and Bayona Maria
Home Financials for this Owner
Home Financials are based on the most recent Mortgage that was taken out on this home.
Original Mortgage
$142,824
Interest Rate
6%
Mortgage Type
New Conventional
Create a Home Valuation Report for This Property
The Home Valuation Report is an in-depth analysis detailing your home's value as well as a comparison with similar homes in the area
Home Values in the Area
Average Home Value in this Area
Purchase History
| Date | Buyer | Sale Price | Title Company |
|---|---|---|---|
| Mobley Perrin L | $110,000 | -- | |
| Mortgage Invs Ii Inc Trust 200 | $118,915 | -- | |
| Bayona Rikelmy G | -- | -- | |
| Bayona Rikelmy G | $178,600 | -- |
Source: Public Records
Mortgage History
| Date | Status | Borrower | Loan Amount |
|---|---|---|---|
| Open | Mobley Perrin L | $108,538 | |
| Previous Owner | Bayona Rikelmy G | $142,824 | |
| Previous Owner | Bayona Rikelmy G | $35,706 |
Source: Public Records
Tax History Compared to Growth
Tax History
| Year | Tax Paid | Tax Assessment Tax Assessment Total Assessment is a certain percentage of the fair market value that is determined by local assessors to be the total taxable value of land and additions on the property. | Land | Improvement |
|---|---|---|---|---|
| 2025 | $3,263 | $140,348 | $28,000 | $112,348 |
| 2024 | $3,265 | $140,348 | $28,000 | $112,348 |
| 2023 | $2,723 | $140,348 | $28,000 | $112,348 |
| 2022 | $2,893 | $122,124 | $14,000 | $108,124 |
| 2021 | $2,291 | $94,620 | $12,000 | $82,620 |
| 2020 | $1,844 | $74,224 | $11,200 | $63,024 |
| 2019 | $1,844 | $74,224 | $11,200 | $63,024 |
| 2018 | $1,844 | $74,224 | $11,200 | $63,024 |
| 2017 | $1,637 | $68,192 | $12,000 | $56,192 |
| 2016 | $1,346 | $55,720 | $12,000 | $43,720 |
| 2015 | $1,381 | $55,720 | $12,000 | $43,720 |
| 2014 | $1,393 | $55,720 | $0 | $0 |
Source: Public Records
Map
Nearby Homes
- 1943 Arnold Dr
- 1971 Annette Ln
- 1 Perkerson Mill Rd SW
- Bayberry Plan at Sawmill Creek - Bungalow Series
- Wisteria Plan at Sawmill Creek - Bungalow Series
- Redbud Plan at Sawmill Creek - Bungalow Series
- Laurel Plan at Avenbrook
- Rosedale Plan at Avenbrook
- Fulmont at Avenbrook Plan at Avenbrook
- Addison Plan at Avenbrook
- Conley Plan at Avenbrook
- 1803 Gherry Dr
- 5164 Medford Ln
- 5154 Medford Ln
- 1645 Fulmont Cir
- 2179 Warren Dr
- 1675 Huntcrest Park SW
- 2136 Perkerson Mill Rd SW
- 5410 Beth Dr
- 0 Harris St Unit 7661273
- 1959 Oakbluff Dr
- 1967 Oakbluff Dr
- 1955 Oakbluff Dr Unit 1955
- 1955 Oakbluff Dr
- 1955 Oakbluff Dr Unit 1
- 1955 Oakbluff Way SW
- 1971 Oakbluff Dr
- 1951 Oakbluff Dr
- 1951 Oakbluff Dr
- 1975 Oakbluff Dr Unit 1975
- 1975 Oakbluff Dr
- 1975 Oakbluff Dr
- 1958 Oakbluff Dr
- 0 Oakbluff Way SW Unit 8894356
- 0 Oakbluff Way SW Unit 7137384
- 0 Oakbluff Way SW Unit 8862599
- 0 Oakbluff Way SW Unit 7097935
- 0 Oakbluff Way SW Unit 7113859
- 0 Oakbluff Way SW Unit 7313748
- 0 Oakbluff Way SW Unit 7522291
