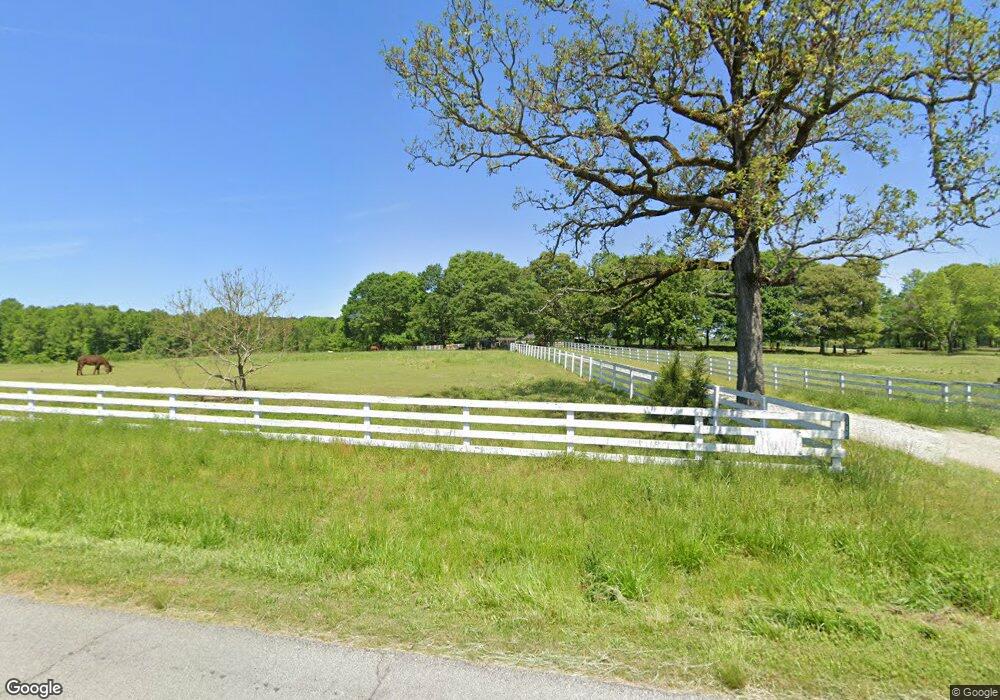1963 Rehoboth Road Extension Bowman, GA 30624
Estimated Value: $727,373 - $759,000
5
Beds
4
Baths
4,172
Sq Ft
$179/Sq Ft
Est. Value
About This Home
This home is located at 1963 Rehoboth Road Extension, Bowman, GA 30624 and is currently estimated at $745,124, approximately $178 per square foot. 1963 Rehoboth Road Extension is a home located in Elbert County with nearby schools including Elbert County Elementary School, Elbert County Primary School, and Elbert County Middle School.
Ownership History
Date
Name
Owned For
Owner Type
Purchase Details
Closed on
Sep 4, 2015
Sold by
Davis Paul R
Bought by
Mcgee Justin W and Mcgee Christine M
Current Estimated Value
Home Financials for this Owner
Home Financials are based on the most recent Mortgage that was taken out on this home.
Original Mortgage
$350,000
Outstanding Balance
$275,183
Interest Rate
3.94%
Estimated Equity
$469,941
Purchase Details
Closed on
Nov 3, 2009
Sold by
Davis Paul R
Bought by
Dobbs Eric N
Purchase Details
Closed on
Aug 11, 2008
Sold by
Davis Paul R
Bought by
Dobbs Eric N
Purchase Details
Closed on
Mar 17, 2008
Sold by
Davis Paul Kr
Bought by
Reed Toy
Purchase Details
Closed on
Dec 26, 2007
Sold by
Davis Paul R
Bought by
Preslopsky Stephen Paul
Purchase Details
Closed on
Feb 5, 2007
Sold by
Davis Paul R
Bought by
Dobbs Eric N
Purchase Details
Closed on
Mar 4, 2005
Sold by
Davis Paul R
Bought by
Dobbs Bernice
Purchase Details
Closed on
Sep 1, 1989
Purchase Details
Closed on
Jul 1, 1988
Create a Home Valuation Report for This Property
The Home Valuation Report is an in-depth analysis detailing your home's value as well as a comparison with similar homes in the area
Home Values in the Area
Average Home Value in this Area
Purchase History
| Date | Buyer | Sale Price | Title Company |
|---|---|---|---|
| Mcgee Justin W | $350,000 | -- | |
| Dobbs Eric N | $27,600 | -- | |
| Dobbs Eric N | $23,760 | -- | |
| Reed Toy | $40,280 | -- | |
| Garmany Britney | $8,000 | -- | |
| Preslopsky Stephen Paul | $40,000 | -- | |
| Dobbs Eric N | $20,000 | -- | |
| Dobbs Bernice | $32,022 | -- | |
| -- | $198,000 | -- | |
| -- | $90,000 | -- |
Source: Public Records
Mortgage History
| Date | Status | Borrower | Loan Amount |
|---|---|---|---|
| Open | Mcgee Justin W | $350,000 |
Source: Public Records
Tax History Compared to Growth
Tax History
| Year | Tax Paid | Tax Assessment Tax Assessment Total Assessment is a certain percentage of the fair market value that is determined by local assessors to be the total taxable value of land and additions on the property. | Land | Improvement |
|---|---|---|---|---|
| 2024 | $5,480 | $230,526 | $47,365 | $183,161 |
| 2023 | $5,048 | $230,526 | $47,365 | $183,161 |
| 2022 | $3,689 | $155,862 | $28,194 | $127,668 |
| 2021 | $3,695 | $155,862 | $28,194 | $127,668 |
| 2020 | $3,590 | $134,082 | $22,555 | $111,527 |
| 2019 | $3,730 | $134,082 | $22,555 | $111,527 |
| 2018 | $3,843 | $134,082 | $22,555 | $111,527 |
| 2017 | $3,829 | $123,864 | $22,555 | $101,309 |
| 2016 | $3,577 | $123,864 | $22,555 | $101,309 |
| 2015 | -- | $119,844 | $22,353 | $97,491 |
| 2014 | -- | $119,844 | $22,353 | $97,491 |
| 2013 | -- | $119,074 | $22,353 | $96,721 |
Source: Public Records
Map
Nearby Homes
- 1825 Seymour Rd
- 2784 Stanley Maxwell Rd
- 1963 Rehoboth Rd Unit EXTENSION
- 1963 Rehoboth Rd
- 227 Rehoboth Rd
- 2198 Bennett Rd
- 3272 Horace Rd
- 0 Bowers St Unit LOT 1-8 10576344
- 0 Bowers St Unit LOT 1-8 CL335681
- 0 Dusty Rd Unit 10569563
- 0 Dusty Rd Unit 7619983
- 0 Fork Creek Rd Unit 10616779
- 0 Fork Creek Rd Unit 7659678
- 2448 Allen White Rd
- 2851 Bowman Hwy
- 0 Five Forks Rd Unit 10619685
- 1541 Cordell Rd
- 1574 Cordell Rd
- 2587 Quill Rd
- 0 Sand Hill Rd Unit 10595328
- 1963 Rehoboth Road Extension
- 1987 Rehoboth Road Extension
- 1935 Rehoboth Road Extension
- 1924 Rehoboth Road Extension
- 1925 Rehoboth Road Extension
- 1853 Shaw Rd
- 1923 Rehoboth Road Extension
- 1969 Rehoboth Road Extension
- 1843 Shaw Rd
- 2021 Rehoboth Road Extension
- 0 Shaw Rd Unit 7424465
- 3226 Deep Creek Rd
- 3244 Deep Creek Rd
- 2043 Rehoboth Road Extension
- 1971 Rehoboth Road Extension
- 3126 Browns Bridge Rd
- 3153 Deep Creek Rd
- 1967 Seymour Rd
- 3108 Deep Creek Rd
- 3139 Deep Creek Rd
