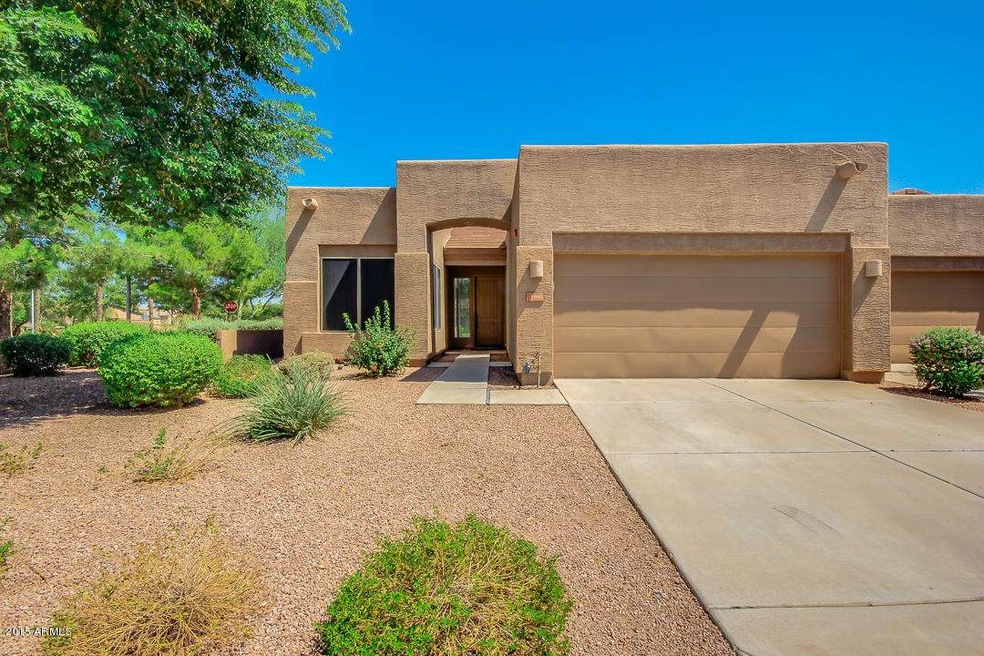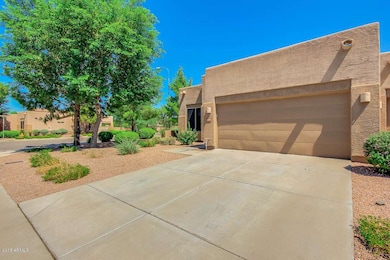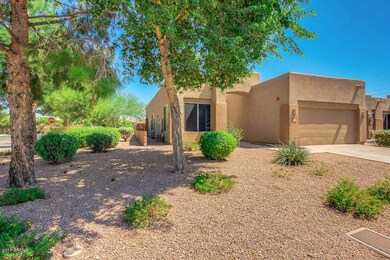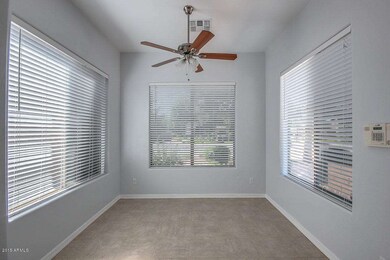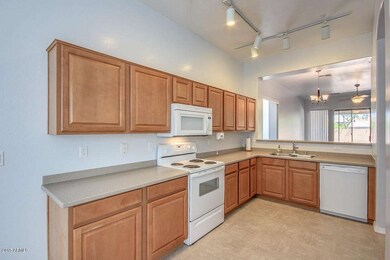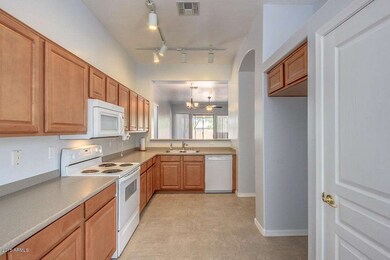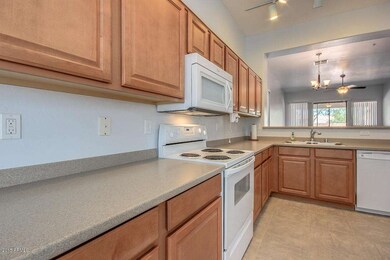
1963 S Navajo Way Chandler, AZ 85286
Central Chandler NeighborhoodHighlights
- Heated Spa
- Vaulted Ceiling
- Hydromassage or Jetted Bathtub
- Jacobson Elementary School Rated A
- Wood Flooring
- Corner Lot
About This Home
As of September 2018Best floor plan in neighborhood, directly across from pool! Fabulous condition! It's truly like new! Move In Ready. 2 bed plus den which was used as a bedroom with armoire. Pool and hot tub and cabana just a few yards from your front door. $10,000 dollar new hardwood floors, new Dun Edwards paint job for a fresh cozy feel. Close distance to the 202, Gym, Dining, Groceries, Gas, Pharmacy, etc.. Near Chandler Fashion Mall, Downtown Chandler, Intel, Payapal, MicroChip. Keep it as your vacation home and rent while you are away. Well maintained development, the HOA covers front and side yard. New beautiful fixtures throughout home, newer garage door, water heater, ceiling fans, outlets, central humidifier for solid wood floors, tile has been sealed, corian countertops. It's a must see!!
Last Agent to Sell the Property
RE/MAX Fine Properties License #SA569942000 Listed on: 09/05/2015

Co-Listed By
Robert Dollar
Platinum Living Realty License #SA585041000
Townhouse Details
Home Type
- Townhome
Est. Annual Taxes
- $1,383
Year Built
- Built in 2002
Lot Details
- 4,418 Sq Ft Lot
- Desert faces the front of the property
- 1 Common Wall
- Private Streets
- Block Wall Fence
- Front and Back Yard Sprinklers
- Sprinklers on Timer
Parking
- 2 Car Garage
- Garage Door Opener
Home Design
- Wood Frame Construction
- Tile Roof
- Concrete Roof
- Stucco
Interior Spaces
- 1,667 Sq Ft Home
- 1-Story Property
- Vaulted Ceiling
- Ceiling Fan
- Double Pane Windows
- ENERGY STAR Qualified Windows
- Solar Screens
Kitchen
- Eat-In Kitchen
- Breakfast Bar
- Built-In Microwave
- Dishwasher
Flooring
- Wood
- Tile
Bedrooms and Bathrooms
- 3 Bedrooms
- Primary Bathroom is a Full Bathroom
- 3 Bathrooms
- Dual Vanity Sinks in Primary Bathroom
- Hydromassage or Jetted Bathtub
- Bathtub With Separate Shower Stall
Laundry
- Laundry in unit
- Washer and Dryer Hookup
Outdoor Features
- Heated Spa
- Covered Patio or Porch
Schools
- Anna Marie Jacobson Elementary School
- Bogle Junior High School
- Chandler High School
Utilities
- Refrigerated Cooling System
- Heating System Uses Natural Gas
- Water Softener
- Cable TV Available
Listing and Financial Details
- Home warranty included in the sale of the property
- Tax Lot 81
- Assessor Parcel Number 303-86-081
Community Details
Overview
- Property has a Home Owners Association
- Built by Barton Homes
- Wildrose Villas Subdivision
Recreation
- Community Playground
- Heated Community Pool
- Community Spa
- Bike Trail
Ownership History
Purchase Details
Home Financials for this Owner
Home Financials are based on the most recent Mortgage that was taken out on this home.Purchase Details
Purchase Details
Home Financials for this Owner
Home Financials are based on the most recent Mortgage that was taken out on this home.Purchase Details
Purchase Details
Home Financials for this Owner
Home Financials are based on the most recent Mortgage that was taken out on this home.Purchase Details
Home Financials for this Owner
Home Financials are based on the most recent Mortgage that was taken out on this home.Purchase Details
Similar Homes in Chandler, AZ
Home Values in the Area
Average Home Value in this Area
Purchase History
| Date | Type | Sale Price | Title Company |
|---|---|---|---|
| Warranty Deed | $281,500 | American Title Service Agenc | |
| Interfamily Deed Transfer | -- | None Available | |
| Warranty Deed | $236,500 | American Title Svc Agency Ll | |
| Interfamily Deed Transfer | -- | None Available | |
| Interfamily Deed Transfer | -- | Fidelity Title | |
| Warranty Deed | $166,900 | Grand Canyon Title Agency In | |
| Special Warranty Deed | $148,000 | Grand Canyon Title Agency |
Mortgage History
| Date | Status | Loan Amount | Loan Type |
|---|---|---|---|
| Open | $211,000 | New Conventional | |
| Closed | $215,000 | New Conventional | |
| Closed | $211,100 | New Conventional | |
| Previous Owner | $189,200 | New Conventional | |
| Previous Owner | $234,165 | VA | |
| Previous Owner | $234,491 | VA | |
| Previous Owner | $161,000 | VA | |
| Previous Owner | $35,000 | Credit Line Revolving | |
| Previous Owner | $22,800 | Credit Line Revolving | |
| Previous Owner | $183,894 | VA | |
| Previous Owner | $182,336 | VA |
Property History
| Date | Event | Price | Change | Sq Ft Price |
|---|---|---|---|---|
| 09/07/2018 09/07/18 | Sold | $281,500 | 0.0% | $169 / Sq Ft |
| 08/11/2018 08/11/18 | For Sale | $281,500 | 0.0% | $169 / Sq Ft |
| 08/08/2018 08/08/18 | Off Market | $281,500 | -- | -- |
| 07/16/2018 07/16/18 | For Sale | $281,500 | +19.0% | $169 / Sq Ft |
| 12/10/2015 12/10/15 | Sold | $236,500 | -1.4% | $142 / Sq Ft |
| 11/15/2015 11/15/15 | Pending | -- | -- | -- |
| 10/30/2015 10/30/15 | Price Changed | $239,900 | -1.1% | $144 / Sq Ft |
| 10/24/2015 10/24/15 | Price Changed | $242,500 | -1.0% | $145 / Sq Ft |
| 10/09/2015 10/09/15 | Price Changed | $244,900 | -2.0% | $147 / Sq Ft |
| 09/16/2015 09/16/15 | Price Changed | $249,900 | -2.0% | $150 / Sq Ft |
| 09/05/2015 09/05/15 | For Sale | $254,900 | -- | $153 / Sq Ft |
Tax History Compared to Growth
Tax History
| Year | Tax Paid | Tax Assessment Tax Assessment Total Assessment is a certain percentage of the fair market value that is determined by local assessors to be the total taxable value of land and additions on the property. | Land | Improvement |
|---|---|---|---|---|
| 2025 | $2,043 | $22,406 | -- | -- |
| 2024 | $2,022 | $21,339 | -- | -- |
| 2023 | $2,022 | $32,280 | $6,450 | $25,830 |
| 2022 | $1,958 | $26,210 | $5,240 | $20,970 |
| 2021 | $2,013 | $24,180 | $4,830 | $19,350 |
| 2020 | $2,001 | $22,030 | $4,400 | $17,630 |
| 2019 | $1,931 | $21,350 | $4,270 | $17,080 |
| 2018 | $1,876 | $20,450 | $4,090 | $16,360 |
| 2017 | $1,763 | $18,410 | $3,680 | $14,730 |
| 2016 | $1,703 | $18,830 | $3,760 | $15,070 |
| 2015 | $1,375 | $18,130 | $3,620 | $14,510 |
Agents Affiliated with this Home
-
Brandon Mena

Seller's Agent in 2018
Brandon Mena
RE/MAX
(480) 295-1748
40 Total Sales
-
Tina Sloat

Buyer's Agent in 2018
Tina Sloat
Tina Marie Realty
(480) 313-9455
1 in this area
176 Total Sales
-
R
Seller Co-Listing Agent in 2015
Robert Dollar
Platinum Living Realty
Map
Source: Arizona Regional Multiple Listing Service (ARMLS)
MLS Number: 5330790
APN: 303-86-081
- 2073 S Navajo Ct
- 1445 W Weatherby Way
- 2190 S Navajo Way
- 1473 W Flamingo Dr
- 1082 W Thompson Way
- 1700 S Navajo Way
- 1327 W Kingbird Dr
- 1627 W Maplewood St
- 1162 W Bluebird Dr
- 1708 W Seagull Ct
- 1575 S Pennington Dr
- 1831 W Armstrong Way
- 1511 W Wildhorse Ct
- 1721 S Cholla St
- 1384 W Oriole Way
- 1721 W Kingbird Dr
- 1031 W Longhorn Dr
- 722 W Armstrong Way
- 1751 W Mulberry Dr
- 1981 S Tumbleweed Ln Unit 2
